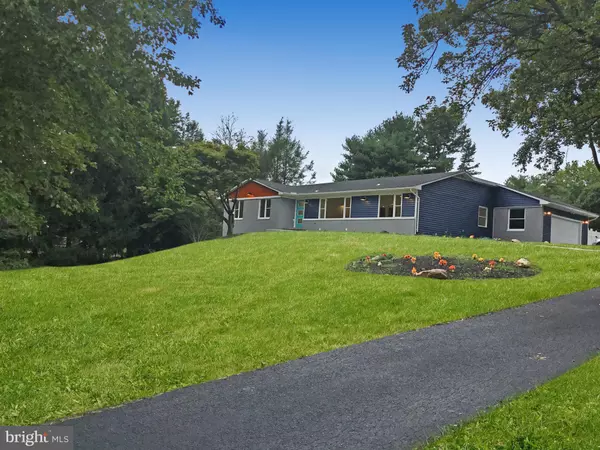$584,990
$584,990
For more information regarding the value of a property, please contact us for a free consultation.
3916 THOROUGHBRED LN Owings Mills, MD 21117
3 Beds
3 Baths
3,196 SqFt
Key Details
Sold Price $584,990
Property Type Single Family Home
Sub Type Detached
Listing Status Sold
Purchase Type For Sale
Square Footage 3,196 sqft
Price per Sqft $183
Subdivision Worthington
MLS Listing ID MDBC506982
Sold Date 10/22/20
Style Ranch/Rambler
Bedrooms 3
Full Baths 3
HOA Y/N N
Abv Grd Liv Area 1,896
Originating Board BRIGHT
Year Built 1983
Annual Tax Amount $4,650
Tax Year 2019
Lot Size 1.040 Acres
Acres 1.04
Lot Dimensions 2.00 x
Property Description
If you thought life was good before today, then wait until you see this listing!!! Be ready to write an offer after your buyer sees this immaculately designed home. This three bedroom (with the potential for three more), three full bath home with the pool of your dreams that sits on over an acre of secluded land will truly astound you! Park in your over-sized two car garage before entering through the deluxe kitchen into this beautifully renovated home. There are solid oak weathered grey hardwood floors carried throughout the whole first level of the home. The kitchen boasts a 19 foot custom built island with full slabs of Calacatta White Quartz waterfall edge with counter tops and back splash to match. Entertain your family and friends in this open concept kitchen, living & dining space with a wood burning fireplace this winter. Enjoy your master bedroom retreat with your own personal electric fireplace & deck leading to the pool. The master bathroom has a double vanity, a fully enclosed glass shower surround AND a separate deep soaking acrylic oval tub! The lower level will serve all of your entertainment needs with a bar, media room, office & den with the potential for extra rooms. The sellers have spared no expense in the finishings, upgrades & attention to detail that has gone into completing this labor of love. Welcome Home!
Location
State MD
County Baltimore
Zoning RESIDENTIAL
Rooms
Other Rooms Den, Office, Recreation Room, Media Room
Basement Fully Finished, Heated, Improved, Outside Entrance, Interior Access, Side Entrance, Space For Rooms, Sump Pump, Walkout Level, Windows
Main Level Bedrooms 3
Interior
Interior Features Bar, Breakfast Area, Carpet, Combination Dining/Living, Combination Kitchen/Dining, Combination Kitchen/Living, Crown Moldings, Dining Area, Entry Level Bedroom, Family Room Off Kitchen, Floor Plan - Open, Kitchen - Eat-In, Kitchen - Island, Kitchen - Gourmet, Recessed Lighting, Soaking Tub, Stall Shower, Upgraded Countertops, Walk-in Closet(s), Wet/Dry Bar, Wood Floors
Hot Water Electric
Heating Forced Air
Cooling Central A/C, Dehumidifier, Programmable Thermostat
Flooring Carpet, Hardwood, Tile/Brick
Fireplaces Number 3
Fireplaces Type Brick, Electric, Mantel(s), Marble, Wood
Equipment Built-In Microwave, Dishwasher, Disposal, Exhaust Fan, ENERGY STAR Refrigerator, ENERGY STAR Freezer, ENERGY STAR Dishwasher, Icemaker, Microwave, Oven/Range - Electric, Range Hood, Refrigerator, Stainless Steel Appliances, Washer/Dryer Hookups Only, Water Heater
Furnishings No
Fireplace Y
Window Features Energy Efficient
Appliance Built-In Microwave, Dishwasher, Disposal, Exhaust Fan, ENERGY STAR Refrigerator, ENERGY STAR Freezer, ENERGY STAR Dishwasher, Icemaker, Microwave, Oven/Range - Electric, Range Hood, Refrigerator, Stainless Steel Appliances, Washer/Dryer Hookups Only, Water Heater
Heat Source Electric
Laundry Hookup
Exterior
Exterior Feature Patio(s), Deck(s)
Parking Features Garage Door Opener, Garage - Side Entry, Oversized, Inside Access
Garage Spaces 3.0
Fence Fully, Privacy, Vinyl, Rear
Pool Fenced, In Ground
Utilities Available Other
Water Access N
Roof Type Shingle,Asphalt
Street Surface Black Top
Accessibility None
Porch Patio(s), Deck(s)
Road Frontage City/County
Attached Garage 2
Total Parking Spaces 3
Garage Y
Building
Story 1
Sewer Community Septic Tank, Private Septic Tank
Water Public
Architectural Style Ranch/Rambler
Level or Stories 1
Additional Building Above Grade, Below Grade
Structure Type Dry Wall
New Construction N
Schools
School District Baltimore County Public Schools
Others
Senior Community No
Tax ID 04041700003262
Ownership Fee Simple
SqFt Source Assessor
Acceptable Financing Cash, Contract, Conventional, FHA, VA
Horse Property N
Listing Terms Cash, Contract, Conventional, FHA, VA
Financing Cash,Contract,Conventional,FHA,VA
Special Listing Condition Standard
Read Less
Want to know what your home might be worth? Contact us for a FREE valuation!
Our team is ready to help you sell your home for the highest possible price ASAP

Bought with Kassim Allibalogun • Keller Williams Legacy






