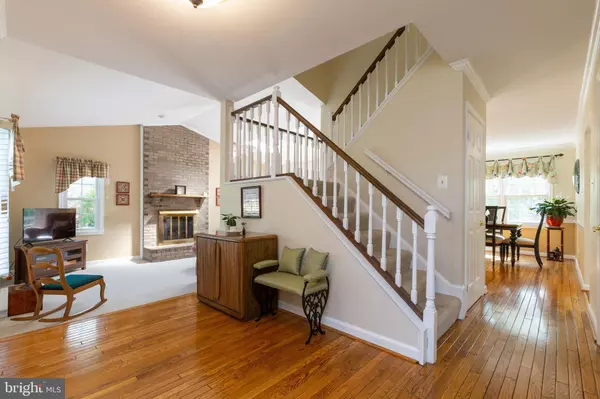$800,000
$749,900
6.7%For more information regarding the value of a property, please contact us for a free consultation.
13365 TEABERRY CT Fairfax, VA 22033
4 Beds
4 Baths
3,111 SqFt
Key Details
Sold Price $800,000
Property Type Single Family Home
Sub Type Detached
Listing Status Sold
Purchase Type For Sale
Square Footage 3,111 sqft
Price per Sqft $257
Subdivision Franklin Glen
MLS Listing ID VAFX1191824
Sold Date 07/06/21
Style Colonial
Bedrooms 4
Full Baths 3
Half Baths 1
HOA Fees $92/mo
HOA Y/N Y
Abv Grd Liv Area 2,169
Originating Board BRIGHT
Year Built 1986
Annual Tax Amount $7,287
Tax Year 2021
Lot Size 0.441 Acres
Acres 0.44
Property Description
Meticulously maintained 4BR/3.5BA detached home featuring open floor plan with all levels finished. One of the Largest Lots in Neighborhood! Charming home with inviting front porch, 2-car garage & beautifully landscaped! Nestled on quiet cul-de-sac on private lot with phenomenal backyard retreat including deck and patio! Gleaming hardwoods on main level. Spacious living room with sunlight windows. Family room offers gas fireplace with brick surround, decorative mantel, cathedral ceilings & access to large deck & stunning backyard! Dining Room with hardwoods opens to family room & kitchen. Generously sized kitchen with ample cabinets, custom center ISLAND with additional work space, & sunlit bay window & eat-in breakfast area! Main level laundry room/mudroom off the garage! Conveniently located main level powder room. Owner's suite with walk-in closet & private owner's bath! Owners suite offers 2 vanities allowing ease of morning routines. Generous-sized upper level bedrooms 2 & 3 with large closets! Hall bath with single vanity, tile floor, tub/shower with tile surround. Finished lower level with sunlit walk-out elevation featuring spacious recreation room with fireplace and arched doorways. Lower level also offers a multi-purpose room perfect for kids playroom/den or office. Large lower level 4th bedroom, perfect for au pair suite and hall bath with double sink vanity and custom shower. Additionally, lower level boasts of custom built-ins with desk area, perfect for home studies. Lush & green backyard perfect for sporting activities or pets who like to run. The backyard retreat offers open-air deck and lower level patio with storage shed neatly tucked below the deck. Convenient location -- minutes to shopping, schools, health care, commuter routes & more!
Location
State VA
County Fairfax
Zoning 120
Rooms
Other Rooms Living Room, Dining Room, Primary Bedroom, Bedroom 2, Bedroom 3, Kitchen, Family Room
Basement Daylight, Full, Fully Finished, Heated, Improved, Outside Entrance, Rear Entrance, Shelving, Walkout Level, Windows
Interior
Interior Features Breakfast Area, Built-Ins, Carpet, Ceiling Fan(s), Chair Railings, Crown Moldings, Dining Area, Floor Plan - Traditional, Formal/Separate Dining Room, Kitchen - Country, Kitchen - Eat-In, Kitchen - Island, Kitchen - Table Space, Pantry, Primary Bath(s), Recessed Lighting
Hot Water Natural Gas
Cooling Ceiling Fan(s), Central A/C
Fireplaces Number 2
Fireplaces Type Brick, Fireplace - Glass Doors, Mantel(s)
Equipment Built-In Microwave, Dishwasher, Disposal, Dryer, Exhaust Fan, Oven - Self Cleaning, Stove, Refrigerator, Washer, Water Heater
Fireplace Y
Appliance Built-In Microwave, Dishwasher, Disposal, Dryer, Exhaust Fan, Oven - Self Cleaning, Stove, Refrigerator, Washer, Water Heater
Heat Source Natural Gas
Laundry Main Floor
Exterior
Exterior Feature Deck(s), Patio(s), Porch(es)
Garage Garage - Front Entry, Garage Door Opener, Inside Access
Garage Spaces 4.0
Amenities Available Baseball Field, Basketball Courts, Bike Trail, Club House, Common Grounds, Jog/Walk Path, Pool - Outdoor, Soccer Field, Swimming Pool, Tot Lots/Playground
Water Access N
Accessibility None
Porch Deck(s), Patio(s), Porch(es)
Attached Garage 2
Total Parking Spaces 4
Garage Y
Building
Lot Description Backs to Trees, Backs - Open Common Area, Cul-de-sac, Landscaping, No Thru Street, Partly Wooded
Story 3
Sewer Public Sewer
Water Public
Architectural Style Colonial
Level or Stories 3
Additional Building Above Grade, Below Grade
New Construction N
Schools
Elementary Schools Lees Corner
Middle Schools Franklin
High Schools Chantilly
School District Fairfax County Public Schools
Others
HOA Fee Include Common Area Maintenance,Management,Pool(s),Trash
Senior Community No
Tax ID 0353 14 0015
Ownership Fee Simple
SqFt Source Assessor
Acceptable Financing Conventional, Cash, VA
Listing Terms Conventional, Cash, VA
Financing Conventional,Cash,VA
Special Listing Condition Standard
Read Less
Want to know what your home might be worth? Contact us for a FREE valuation!
Our team is ready to help you sell your home for the highest possible price ASAP

Bought with Ralph C Lewis III • Lewis & Clark LLC Realty






