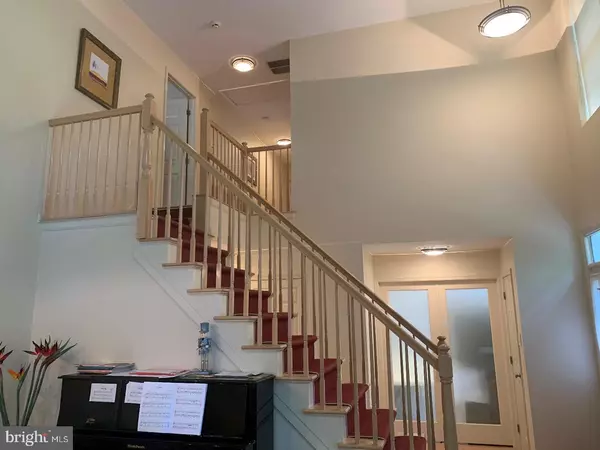$760,000
$769,000
1.2%For more information regarding the value of a property, please contact us for a free consultation.
54 MCCOMB RD Princeton, NJ 08540
3 Beds
3 Baths
2,154 SqFt
Key Details
Sold Price $760,000
Property Type Condo
Sub Type Condo/Co-op
Listing Status Sold
Purchase Type For Sale
Square Footage 2,154 sqft
Price per Sqft $352
Subdivision Campbell Woods
MLS Listing ID NJME298978
Sold Date 11/12/20
Style Colonial
Bedrooms 3
Full Baths 2
Half Baths 1
Condo Fees $1,150/qua
HOA Y/N N
Abv Grd Liv Area 2,154
Originating Board BRIGHT
Year Built 1996
Annual Tax Amount $12,688
Tax Year 2019
Lot Size 0.430 Acres
Acres 0.43
Lot Dimensions 0.00 x 0.00
Property Description
Elegant Colonial style end-unit townhouse sitting on a 0.43-acre verdant corner lot in desirable Princeton Campbell Woods community. Bright open floor plan with grand 2-story foyer and living room with windows stretching to the ceiling. Spacious dining room adjoins modern eat-in kitchen with comfortable cork floors, brushed stainless tile & appliances, granite counters, and a butcher block-topped island. Next to kitchen is warm family room with an angled gas fireplace framed in glass tile. A half bath, laundry room, and 2-car garage complete the first floor. Second floor 3 bedrooms and 2 full baths include the master suite with a private balcony, twin walk-in closets, and a vaulted bath. Hardwood floors throughout the entire house. New roof and freshly painted driveway. Award winning and highly ranked Princeton township school district including National Blue-Ribbon Littlebrook Elementary School. Walking distance to Princeton Charter School and Shopping Center. Just minutes to downtown and Princeton University. Bus stop and easy transportation to New York and Philadelphia. 24 hours advance notice for showing request. (This property is also available for rent)
Location
State NJ
County Mercer
Area Princeton (21114)
Zoning RAOR
Interior
Interior Features Attic, Breakfast Area, Ceiling Fan(s), Dining Area, Kitchen - Eat-In, Kitchen - Island, Primary Bath(s), Stall Shower, Upgraded Countertops, Walk-in Closet(s), Wood Floors
Hot Water Natural Gas
Heating Forced Air
Cooling Ceiling Fan(s), Central A/C
Flooring Hardwood
Fireplaces Number 1
Fireplaces Type Fireplace - Glass Doors, Gas/Propane
Equipment Dishwasher, Dryer - Electric, Extra Refrigerator/Freezer, Microwave, Oven - Single, Refrigerator, Washer
Fireplace Y
Appliance Dishwasher, Dryer - Electric, Extra Refrigerator/Freezer, Microwave, Oven - Single, Refrigerator, Washer
Heat Source Natural Gas
Laundry Lower Floor
Exterior
Exterior Feature Balcony, Patio(s)
Garage Garage - Front Entry, Inside Access
Garage Spaces 6.0
Water Access N
View Garden/Lawn, Trees/Woods
Roof Type Shingle
Accessibility None
Porch Balcony, Patio(s)
Attached Garage 2
Total Parking Spaces 6
Garage Y
Building
Lot Description Front Yard, Landscaping, SideYard(s)
Story 2
Sewer Public Sewer
Water Public
Architectural Style Colonial
Level or Stories 2
Additional Building Above Grade, Below Grade
Structure Type 2 Story Ceilings
New Construction N
Schools
Elementary Schools Littlebrook E.S.
Middle Schools John Witherspoon M.S.
High Schools Princeton H.S.
School District Princeton Regional Schools
Others
HOA Fee Include Common Area Maintenance,Ext Bldg Maint,Lawn Maintenance,Road Maintenance,Snow Removal
Senior Community No
Tax ID 14-04301-00001 54
Ownership Fee Simple
SqFt Source Assessor
Security Features Carbon Monoxide Detector(s),Smoke Detector,Security System
Acceptable Financing Cash, Conventional
Listing Terms Cash, Conventional
Financing Cash,Conventional
Special Listing Condition Standard
Read Less
Want to know what your home might be worth? Contact us for a FREE valuation!
Our team is ready to help you sell your home for the highest possible price ASAP

Bought with Denise L Shaughnessy • Callaway Henderson Sotheby's Int'l-Princeton






