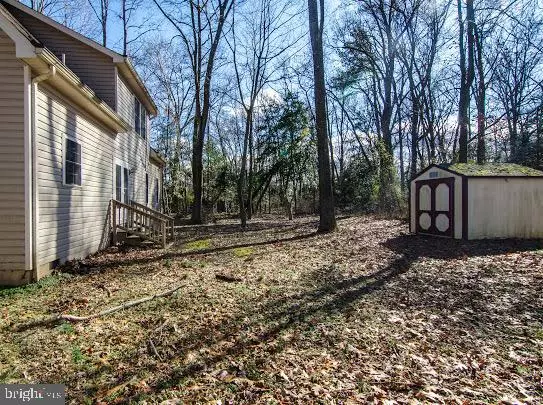$170,000
$169,999
For more information regarding the value of a property, please contact us for a free consultation.
200 ARTISAN DR Montross, VA 22520
3 Beds
3 Baths
1,547 SqFt
Key Details
Sold Price $170,000
Property Type Single Family Home
Sub Type Detached
Listing Status Sold
Purchase Type For Sale
Square Footage 1,547 sqft
Price per Sqft $109
Subdivision Stratford Harbour
MLS Listing ID VAWE115898
Sold Date 03/27/20
Style Cape Cod
Bedrooms 3
Full Baths 2
Half Baths 1
HOA Fees $22/ann
HOA Y/N Y
Abv Grd Liv Area 1,547
Originating Board BRIGHT
Year Built 2000
Annual Tax Amount $1,104
Tax Year 2019
Lot Size 0.330 Acres
Acres 0.33
Property Description
PRICED TO SELL! A wonderful 2 Level WATER VIEW Cape Cod Built in the year 2000 by Custom Home Builder DAVID WESTON. Traditional floor plan with 3 Bedrooms that include a Main Floor Master Bedroom, 2 Upper Level Bedrooms that also include an extra "Bonus Room", 2 Full Baths that include 1 Master bath, as well as a main floor Half Bath. Large eat in Kitchen with Dining Area. Attached Front Porch, Shed in the back yard. Vinyl, Laminate and Berber Carpet Flooring. Home has been Freshly Painted Throughout. New Vinyl to all Bathroom Floors. Washer/ Dryer to Convey with all other Appliances. Home Shows very well but still needs some TLC as that is reflected in the Sales price. Home Inspection for Informational Purposes only.Home is being Sold AS IS, but Seller is Offering a 1 YEAR HOME WARRANTY by AMERICA'S PREFERRED HOME WARRANTY THE BEST IN THE BUSINESS! Come be a part of a WONDERFUL Waterfront Community! Stratford Harbour is where "Neighbors become friends, and Friends become Family!" Please take the time to see my Virtual Tours here on the MLS to learn more about Stratford Harbour!
Location
State VA
County Westmoreland
Zoning R/S
Rooms
Other Rooms Primary Bedroom, Bedroom 2, Kitchen, Family Room, Breakfast Room, Bedroom 1, Laundry, Bonus Room, Primary Bathroom, Full Bath, Half Bath
Main Level Bedrooms 1
Interior
Interior Features Attic, Breakfast Area, Carpet, Ceiling Fan(s), Combination Kitchen/Dining, Entry Level Bedroom, Floor Plan - Traditional, Kitchen - Eat-In, Primary Bath(s), Walk-in Closet(s)
Hot Water Electric
Heating Central, Heat Pump(s)
Cooling Ceiling Fan(s), Central A/C, Heat Pump(s)
Flooring Carpet, Laminated, Vinyl
Equipment Built-In Microwave, Dishwasher, Dryer, Dryer - Electric, Microwave, Oven/Range - Electric, Refrigerator, Washer
Fireplace N
Window Features Double Pane,Screens
Appliance Built-In Microwave, Dishwasher, Dryer, Dryer - Electric, Microwave, Oven/Range - Electric, Refrigerator, Washer
Heat Source Electric, Central
Laundry Main Floor, Washer In Unit, Dryer In Unit
Exterior
Utilities Available Cable TV, Electric Available, Phone, Water Available
Amenities Available Baseball Field, Basketball Courts, Beach, Boat Dock/Slip, Boat Ramp, Club House, Common Grounds, Exercise Room, Lake, Marina/Marina Club, Non-Lake Recreational Area, Picnic Area, Pool - Outdoor, Pool Mem Avail, Reserved/Assigned Parking, Security, Tennis Courts, Tot Lots/Playground, Volleyball Courts, Water/Lake Privileges
Water Access Y
Water Access Desc Public Access
View River
Accessibility None, Level Entry - Main
Garage N
Building
Story 2
Foundation Crawl Space
Sewer Septic = # of BR
Water Public
Architectural Style Cape Cod
Level or Stories 2
Additional Building Above Grade
New Construction N
Schools
Elementary Schools Call School Board
Middle Schools Call School Board
High Schools Call School Board
School District Westmoreland County Public Schools
Others
Senior Community No
Tax ID 23E 209
Ownership Fee Simple
SqFt Source Estimated
Security Features Resident Manager
Acceptable Financing Cash, FHA, USDA, VA, VHDA
Horse Property N
Listing Terms Cash, FHA, USDA, VA, VHDA
Financing Cash,FHA,USDA,VA,VHDA
Special Listing Condition Standard
Read Less
Want to know what your home might be worth? Contact us for a FREE valuation!
Our team is ready to help you sell your home for the highest possible price ASAP

Bought with Eliana M Villagomez • Spring Hill Real Estate, LLC.






