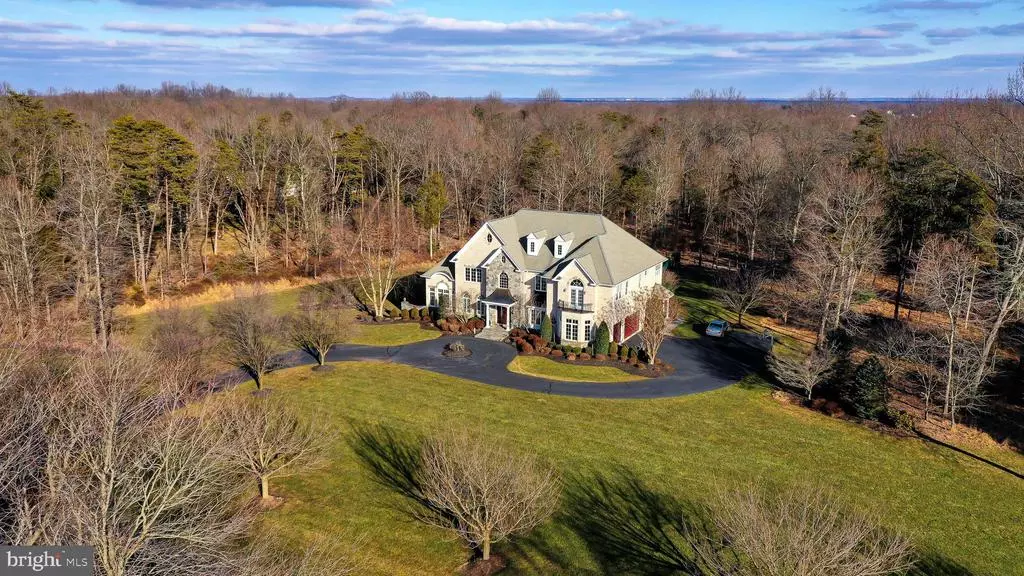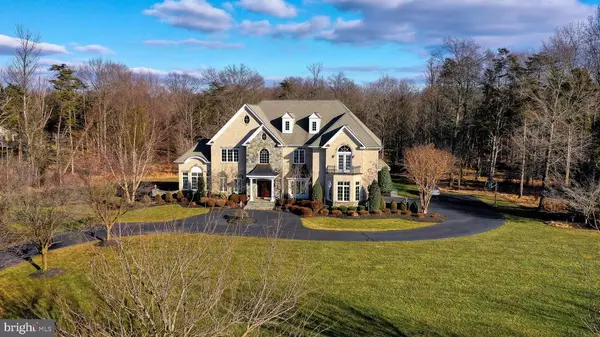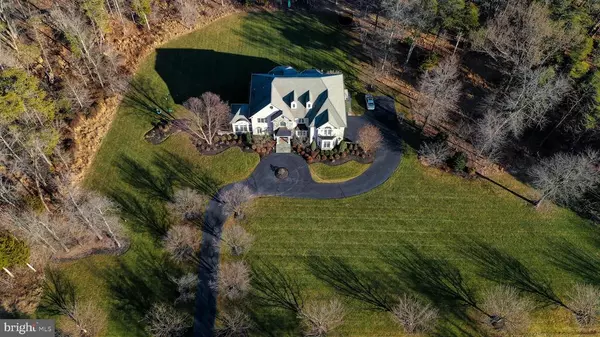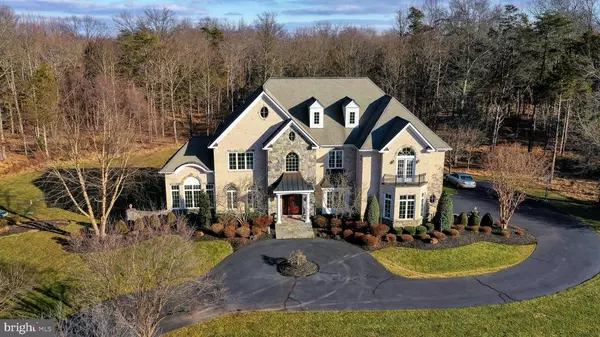$1,502,500
$1,549,000
3.0%For more information regarding the value of a property, please contact us for a free consultation.
15140 RIDING CLUB DR Haymarket, VA 20169
6 Beds
7 Baths
8,183 SqFt
Key Details
Sold Price $1,502,500
Property Type Single Family Home
Sub Type Detached
Listing Status Sold
Purchase Type For Sale
Square Footage 8,183 sqft
Price per Sqft $183
Subdivision Northwood Estates
MLS Listing ID VAPW2000000
Sold Date 06/01/21
Style French
Bedrooms 6
Full Baths 5
Half Baths 2
HOA Fees $267/mo
HOA Y/N Y
Abv Grd Liv Area 6,033
Originating Board BRIGHT
Year Built 2006
Annual Tax Amount $12,901
Tax Year 2021
Lot Size 10.001 Acres
Acres 10.0
Property Description
WOW! Incredible curb appeal with this exquisite 10 acre estate in the exclusive Piedmont Riding Club gated community. Ornamental tree-lined driveway with custom, exquisite landscaping everywhere. Gorgeous stone and brick house, custom built with phenomenal trim and detail throughout. Start with a two-story grand foyer with curved staircase and travertine stone floor. Nearby gorgeous living room features a formal fireplace flanked by arched doorways that lead into a sunny conservatory/office space. Coffered ceilings highlight the family room that features its own fireplace, palladium windows, and decorative columns. Rich Brazilian cherry hardwood floors throughout main level. Gigantic kitchen with upgraded appliances, granite counters, grand center island, walk-in pantry and more! Beautiful backyard views through sun room extension with palladium windows. Spacious master suite has gas fireplace, his and her walk-in closets, and a grand master bath with large 2 person, dual-head shower and soaking tub with jets. 4 more large bedrooms on upper levels with 3 full bathrooms. Finished walk-out basement loaded with features including- theater room, gas fireplace, bedroom, full bath, kitchen and wine room. Riding Club is part of the Piedmont community - includes fitness center, pools, tennis courts, golf course, club house.
Location
State VA
County Prince William
Zoning A1
Rooms
Other Rooms Living Room, Dining Room, Primary Bedroom, Sitting Room, Bedroom 2, Bedroom 3, Bedroom 4, Bedroom 5, Kitchen, Family Room, Library, Foyer, Breakfast Room, Sun/Florida Room, Exercise Room, Great Room, Laundry, Mud Room, Office, Storage Room, Media Room, Bedroom 6, Attic
Basement Full
Interior
Interior Features 2nd Kitchen, Attic, Bar, Breakfast Area, Butlers Pantry, Ceiling Fan(s), Central Vacuum, Chair Railings, Crown Moldings, Curved Staircase, Dining Area, Family Room Off Kitchen, Floor Plan - Open, Kitchen - Gourmet, Kitchen - Island, Primary Bath(s), Recessed Lighting, Skylight(s), Upgraded Countertops, Walk-in Closet(s), Water Treat System, WhirlPool/HotTub, Window Treatments, Wine Storage, Wood Floors
Hot Water Propane
Heating Central, Forced Air, Humidifier, Programmable Thermostat
Cooling Ceiling Fan(s), Central A/C, Programmable Thermostat, Zoned
Flooring Carpet, Ceramic Tile, Hardwood, Stone
Fireplaces Number 4
Fireplaces Type Gas/Propane, Mantel(s), Screen
Equipment Air Cleaner, Built-In Microwave, Cooktop, Dishwasher, Disposal, Dryer - Front Loading, Exhaust Fan, Humidifier, Icemaker, Oven - Double, Oven - Wall, Oven/Range - Gas, Refrigerator, Washer - Front Loading, Water Dispenser
Furnishings No
Fireplace Y
Window Features Bay/Bow,Double Pane,Energy Efficient,Palladian,Skylights,Vinyl Clad
Appliance Air Cleaner, Built-In Microwave, Cooktop, Dishwasher, Disposal, Dryer - Front Loading, Exhaust Fan, Humidifier, Icemaker, Oven - Double, Oven - Wall, Oven/Range - Gas, Refrigerator, Washer - Front Loading, Water Dispenser
Heat Source Propane - Leased
Laundry Dryer In Unit, Upper Floor, Washer In Unit
Exterior
Exterior Feature Balcony, Patio(s)
Parking Features Covered Parking, Garage - Side Entry, Garage Door Opener, Oversized
Garage Spaces 3.0
Amenities Available Community Center, Exercise Room, Fitness Center, Gated Community, Horse Trails, Jog/Walk Path, Pool - Indoor, Pool - Outdoor, Recreational Center, Tennis Courts, Tot Lots/Playground
Water Access N
View Garden/Lawn, Trees/Woods
Roof Type Asphalt,Shingle
Accessibility 32\"+ wide Doors, Level Entry - Main
Porch Balcony, Patio(s)
Attached Garage 3
Total Parking Spaces 3
Garage Y
Building
Lot Description Backs to Trees, Front Yard, Landscaping, Private, Secluded, SideYard(s), Trees/Wooded
Story 3
Sewer Septic = # of BR
Water Private, Well
Architectural Style French
Level or Stories 3
Additional Building Above Grade, Below Grade
Structure Type 2 Story Ceilings,9'+ Ceilings,Dry Wall,Tray Ceilings,Vaulted Ceilings
New Construction N
Schools
School District Prince William County Public Schools
Others
HOA Fee Include Common Area Maintenance,Health Club,Pool(s),Recreation Facility,Security Gate,Snow Removal,Trash,Other
Senior Community No
Tax ID 7399-72-2633
Ownership Fee Simple
SqFt Source Assessor
Security Features Electric Alarm,Security Gate,Security System,Smoke Detector
Special Listing Condition Standard
Read Less
Want to know what your home might be worth? Contact us for a FREE valuation!
Our team is ready to help you sell your home for the highest possible price ASAP

Bought with Reginald Shorts • Golston Real Estate Inc.






