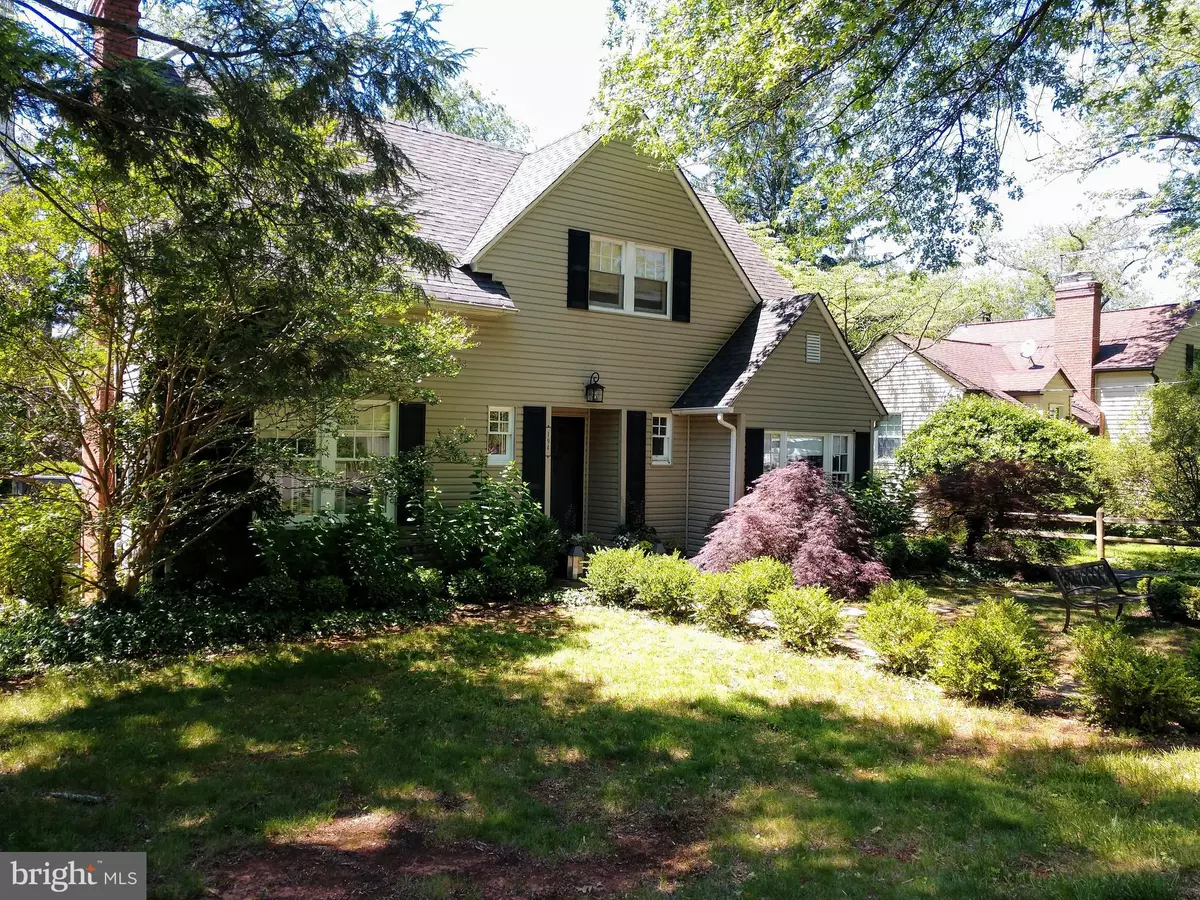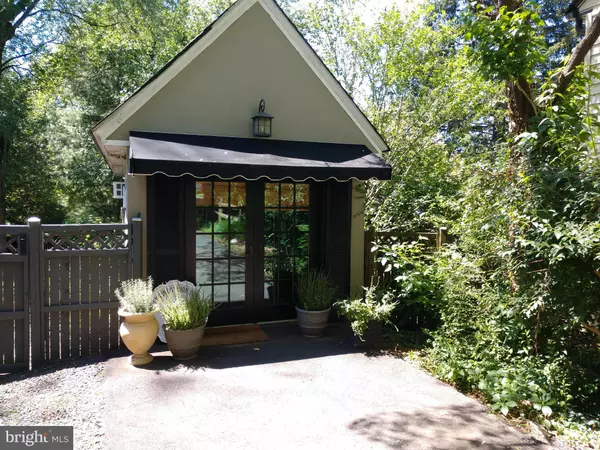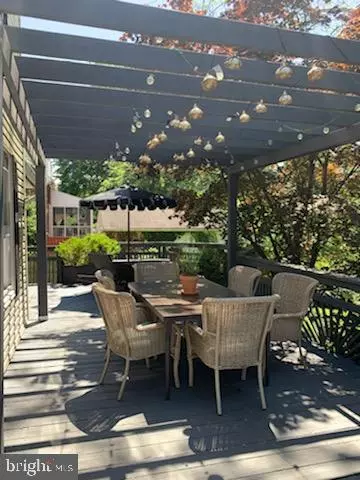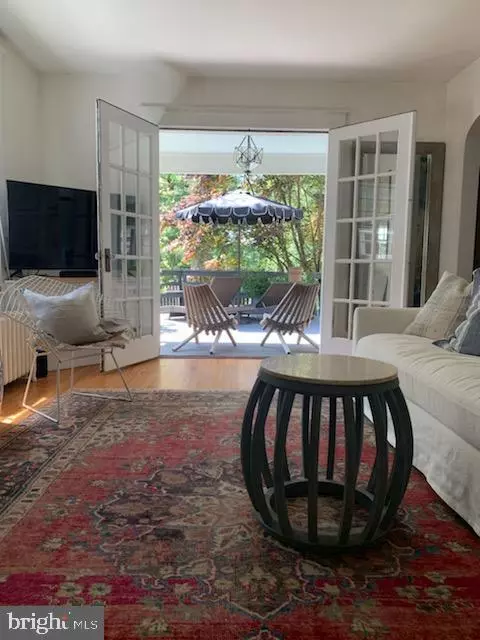$449,000
$449,000
For more information regarding the value of a property, please contact us for a free consultation.
194 LOCUST ST Warrenton, VA 20186
3 Beds
2 Baths
2,096 SqFt
Key Details
Sold Price $449,000
Property Type Single Family Home
Sub Type Detached
Listing Status Sold
Purchase Type For Sale
Square Footage 2,096 sqft
Price per Sqft $214
Subdivision Bartenstein
MLS Listing ID VAFQ165820
Sold Date 09/02/20
Style Cottage
Bedrooms 3
Full Baths 1
Half Baths 1
HOA Y/N N
Abv Grd Liv Area 1,650
Originating Board BRIGHT
Year Built 1938
Annual Tax Amount $2,958
Tax Year 2020
Lot Size 9,375 Sqft
Acres 0.22
Lot Dimensions 75x125
Property Description
You'll fall in love with every detail of this vintage cottage, within walking distance to the charming shops & restaurants of Old Town Warrenton. Featured in "Washingtonian Mom" and "Houzz" , the house has been the perfect medium to inspire an interior designer's imagination and creativity. Traditional spaces combine with chic accessories resulting in a stylish home that is also relaxing. A resort -like back yard is private, with dappled sunlight from shade trees and relaxed English country gardens that almost take care of themselves. Professional photography is in progress! We can't wait for you to see how lovely this home is!
Location
State VA
County Fauquier
Zoning 10
Rooms
Other Rooms Dining Room, Bedroom 2, Bedroom 3, Kitchen, Family Room, Den, Foyer, Bedroom 1, Other, Storage Room, Bathroom 1, Half Bath
Basement Unfinished, Partially Finished
Interior
Interior Features Floor Plan - Traditional
Hot Water Natural Gas
Heating Radiator
Cooling Central A/C, Window Unit(s)
Flooring Wood, Ceramic Tile
Fireplaces Type Screen
Equipment Dishwasher, Disposal, Dryer, Extra Refrigerator/Freezer, Icemaker, Microwave, Stove, Refrigerator, Washer
Fireplace Y
Appliance Dishwasher, Disposal, Dryer, Extra Refrigerator/Freezer, Icemaker, Microwave, Stove, Refrigerator, Washer
Heat Source Natural Gas
Laundry Basement
Exterior
Exterior Feature Deck(s)
Garage Spaces 2.0
Fence Rear, Wood
Water Access N
Street Surface Paved
Accessibility None
Porch Deck(s)
Road Frontage Public
Total Parking Spaces 2
Garage N
Building
Story 3
Sewer Public Sewer
Water Public
Architectural Style Cottage
Level or Stories 3
Additional Building Above Grade, Below Grade
New Construction N
Schools
Elementary Schools James G. Brumfield
Middle Schools W.C. Taylor
High Schools Fauquier
School District Fauquier County Public Schools
Others
Senior Community No
Tax ID 6984-41-2275
Ownership Fee Simple
SqFt Source Estimated
Special Listing Condition Standard
Read Less
Want to know what your home might be worth? Contact us for a FREE valuation!
Our team is ready to help you sell your home for the highest possible price ASAP

Bought with Leigh E Burnley • Berkshire Hathaway HomeServices PenFed Realty






