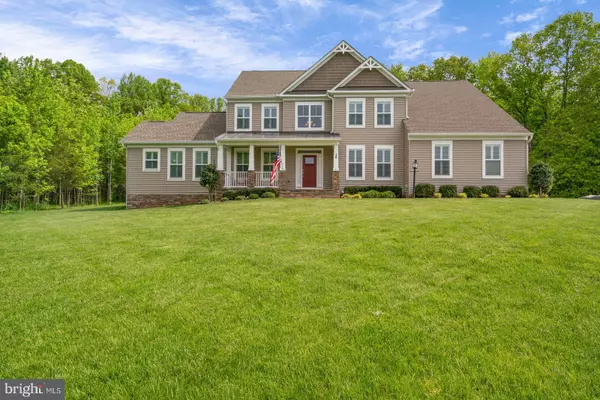$830,000
$824,900
0.6%For more information regarding the value of a property, please contact us for a free consultation.
20 BOXWOOD CT Stafford, VA 22556
6 Beds
6 Baths
5,215 SqFt
Key Details
Sold Price $830,000
Property Type Single Family Home
Sub Type Detached
Listing Status Sold
Purchase Type For Sale
Square Footage 5,215 sqft
Price per Sqft $159
Subdivision Poplar Estates
MLS Listing ID VAST232066
Sold Date 06/25/21
Style Traditional
Bedrooms 6
Full Baths 5
Half Baths 1
HOA Fees $55/qua
HOA Y/N Y
Abv Grd Liv Area 3,489
Originating Board BRIGHT
Year Built 2016
Annual Tax Amount $6,211
Tax Year 2020
Lot Size 4.357 Acres
Acres 4.36
Property Description
Do you need room to spread out? This house has everything ! Come see this amazing house with a main floor owner's suite with 2 additional ensuite bedrooms upstairs. This beautiful Craftsman style home sits on 4.3 acres at the end of a culdesac in Poplar Estates. Enter into a 2 story foyer onto gleaming hard wood floors. The floor plan boasts an office, formal living areas, gourmet kitchen, family room and a bedroom with an ensuite bathroom all on this level. A lovely deck for entertaining and relaxing is just off the kitchen. Go upstairs to find 4 more bedrooms with the same gorgeous Hard wood flooring. Here you will find 2 bedrooms with ensuite bathrooms. Total bedrooms 6 with total baths 5 1/2 .The other two share a jack and jill style bathroom. Downstairs in the basement there are two more legal bedrooms and an additional bathroom. Plenty of storage can be found here as well. A large family room completes this level. The house has an attached 2 car garage. There is an additional Barn/Garage that can accommodate 2 more cars on the main level. The upper level is perfect for additional storage. Really must see to believe.
Location
State VA
County Stafford
Zoning A1
Rooms
Other Rooms Living Room, Dining Room, Bedroom 2, Bedroom 3, Bedroom 4, Bedroom 5, Kitchen, Family Room, Bedroom 1, Office, Recreation Room, Bathroom 1, Bathroom 2, Bathroom 3, Bonus Room, Half Bath
Basement Full
Main Level Bedrooms 1
Interior
Hot Water Electric
Heating Heat Pump(s)
Cooling None
Fireplaces Number 1
Fireplaces Type Gas/Propane
Fireplace Y
Heat Source Electric
Exterior
Parking Features Garage - Side Entry, Garage Door Opener, Oversized
Garage Spaces 4.0
Water Access N
Accessibility None
Attached Garage 2
Total Parking Spaces 4
Garage Y
Building
Lot Description Backs to Trees, Cul-de-sac
Story 3
Sewer Septic = # of BR
Water Public
Architectural Style Traditional
Level or Stories 3
Additional Building Above Grade, Below Grade
New Construction N
Schools
Elementary Schools Margaret Brent
Middle Schools Rodney Thompson
High Schools Mountain View
School District Stafford County Public Schools
Others
Senior Community No
Tax ID 27-P-1- -41
Ownership Fee Simple
SqFt Source Assessor
Horse Property N
Special Listing Condition Standard
Read Less
Want to know what your home might be worth? Contact us for a FREE valuation!
Our team is ready to help you sell your home for the highest possible price ASAP

Bought with Alexander L Belcher • Belcher Real Estate, LLC.






