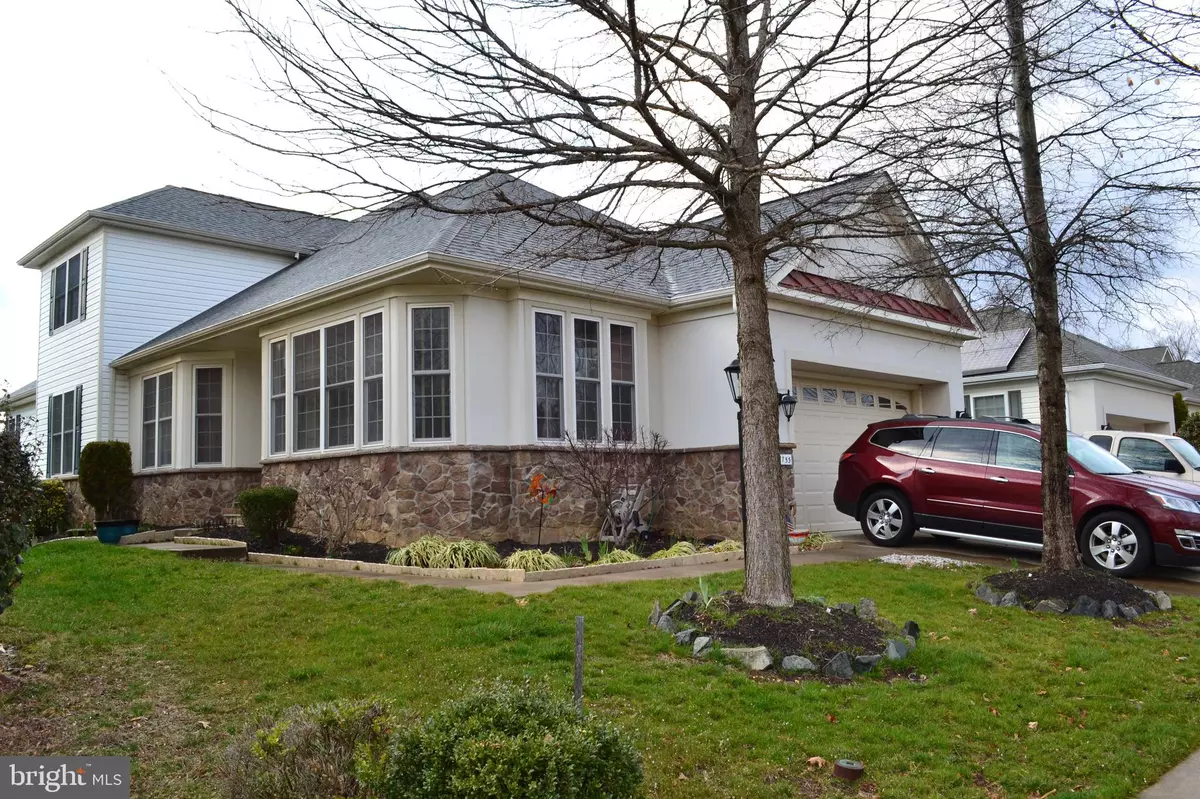$375,000
$375,000
For more information regarding the value of a property, please contact us for a free consultation.
4753 SAINT BRIDES ST White Plains, MD 20695
4 Beds
3 Baths
2,996 SqFt
Key Details
Sold Price $375,000
Property Type Single Family Home
Sub Type Detached
Listing Status Sold
Purchase Type For Sale
Square Footage 2,996 sqft
Price per Sqft $125
Subdivision St Charles Sub - Heritage
MLS Listing ID MDCH211810
Sold Date 07/17/20
Style Colonial
Bedrooms 4
Full Baths 3
HOA Fees $141/mo
HOA Y/N Y
Abv Grd Liv Area 2,996
Originating Board BRIGHT
Year Built 2006
Annual Tax Amount $4,998
Tax Year 2019
Lot Size 6,198 Sqft
Acres 0.14
Property Description
55+ This is it your dream home ! Spectacular 3 level move in ready in the gorgeous 55+ community of Heritage at St. Charles. This home has tons of space & is over 2,990 square ft. with 9ft ceilings on 1st level & 7ft on upper level. 4 bedrooms, 3 full bathrooms. Cozy fireplace that sits inside the sunlight filled family room w/ cathedral ceilings that opens to the breakfast bar. Spacious gourmet kitchen equipped w/ all stainless steel appliances open to family room. Formal dining room perfect for holiday entertaining. Main level master suit is huge w/ its own private bathroom with bath and stand up shower. Bedroom #2 is equipped with ample space can be a guest room or office space right next door to full bathroom. Down the hall is the vast living room also with ample sunlight filled windows. Leading upstairs has a extended space in the den perfect for a seating area for reading or other hobbies. There is an enormous 3rd bedroom suit has enough space for a sitting area & also has a walk in closet. Down the hall is the 4th bed room perfect for guest & across the hall is another full size bathroom. Enjoy your Spring on the lovely deck. This community has many lovely features indoor pool at the clubhouse, gym, banquet hall & more. Shop, mall & golf course just minutes away perfect location!
Location
State MD
County Charles
Zoning PUD
Rooms
Basement Other
Main Level Bedrooms 2
Interior
Heating Heat Pump(s)
Cooling Central A/C
Fireplaces Number 1
Heat Source Natural Gas
Exterior
Garage Garage Door Opener
Garage Spaces 2.0
Water Access N
Accessibility None
Attached Garage 2
Total Parking Spaces 2
Garage Y
Building
Story 3
Sewer Public Sewer
Water Public
Architectural Style Colonial
Level or Stories 3
Additional Building Above Grade, Below Grade
New Construction N
Schools
School District Charles County Public Schools
Others
Senior Community Yes
Age Restriction 55
Tax ID 0906306675
Ownership Fee Simple
SqFt Source Estimated
Special Listing Condition Standard
Read Less
Want to know what your home might be worth? Contact us for a FREE valuation!
Our team is ready to help you sell your home for the highest possible price ASAP

Bought with Paulette Perry • Exit Flagship Realty






