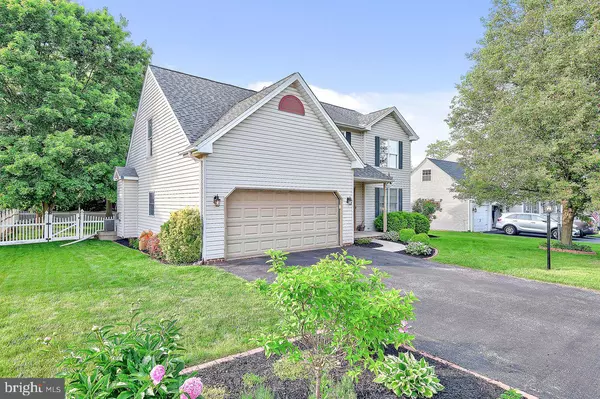$299,900
$299,900
For more information regarding the value of a property, please contact us for a free consultation.
2769 SPARROW DR York, PA 17408
3 Beds
3 Baths
2,523 SqFt
Key Details
Sold Price $299,900
Property Type Single Family Home
Sub Type Detached
Listing Status Sold
Purchase Type For Sale
Square Footage 2,523 sqft
Price per Sqft $118
Subdivision Parkview Estates
MLS Listing ID PAYK158898
Sold Date 07/19/21
Style Colonial
Bedrooms 3
Full Baths 2
Half Baths 1
HOA Y/N N
Abv Grd Liv Area 1,943
Originating Board BRIGHT
Year Built 1996
Annual Tax Amount $5,536
Tax Year 2020
Lot Size 10,403 Sqft
Acres 0.24
Property Description
Fall in love with this well maintained 3BR 2.5Bath home! Possible guest room in lower level as well. This home shows pride in ownership. 3 large bedrooms upstairs. Check out the vinyl fence in the back yard and shed. Nice deck for entertaining! New laminate flooring throughout most of the first floor. Bright and sunny kitchen with white cabinets and granite counters and island. All appliances convey. New storm door in 2020 and replaced door to patio with built in blinds. Living room has an eye catching gas fireplace, formal living room and office space to work from home! All bathrooms have been recently updated in the past year. And check out that 2nd floor laundry room! Wow! Master bedroom includes vaulted ceiling, walk in closet and new vanity and shower. Basement completely finished in 2019! New Roof as well in 2019!
Location
State PA
County York
Area West Manchester Twp (15251)
Zoning RESIDENTIAL
Rooms
Other Rooms Living Room, Dining Room, Bedroom 2, Bedroom 3, Bedroom 4, Kitchen, Family Room, Bedroom 1, Office, Bathroom 2
Basement Full, Fully Finished, Sump Pump
Interior
Interior Features Breakfast Area, Carpet, Ceiling Fan(s), Combination Kitchen/Living, Combination Kitchen/Dining, Floor Plan - Traditional, Formal/Separate Dining Room, Kitchen - Island, Soaking Tub, Stall Shower, Tub Shower, Walk-in Closet(s)
Hot Water Electric
Heating Forced Air
Cooling Central A/C
Flooring Hardwood, Carpet
Fireplaces Number 1
Fireplaces Type Gas/Propane
Equipment Built-In Microwave, Dishwasher, Dryer, Oven/Range - Electric, Refrigerator
Fireplace Y
Appliance Built-In Microwave, Dishwasher, Dryer, Oven/Range - Electric, Refrigerator
Heat Source Natural Gas
Laundry Upper Floor
Exterior
Parking Features Garage - Front Entry
Garage Spaces 2.0
Fence Fully, Vinyl, Rear
Water Access N
Roof Type Asphalt
Accessibility None
Attached Garage 2
Total Parking Spaces 2
Garage Y
Building
Lot Description Backs to Trees, Level, Rear Yard, Front Yard
Story 2
Sewer Public Sewer
Water Public
Architectural Style Colonial
Level or Stories 2
Additional Building Above Grade, Below Grade
New Construction N
Schools
Middle Schools West York Area
High Schools West York Area
School District West York Area
Others
Senior Community No
Tax ID 51-000-35-0029-00-00000
Ownership Fee Simple
SqFt Source Assessor
Acceptable Financing Cash, Conventional, FHA, VA
Listing Terms Cash, Conventional, FHA, VA
Financing Cash,Conventional,FHA,VA
Special Listing Condition Standard
Read Less
Want to know what your home might be worth? Contact us for a FREE valuation!
Our team is ready to help you sell your home for the highest possible price ASAP

Bought with Melinda Weikert-Kauffman • Keller Williams Keystone Realty






