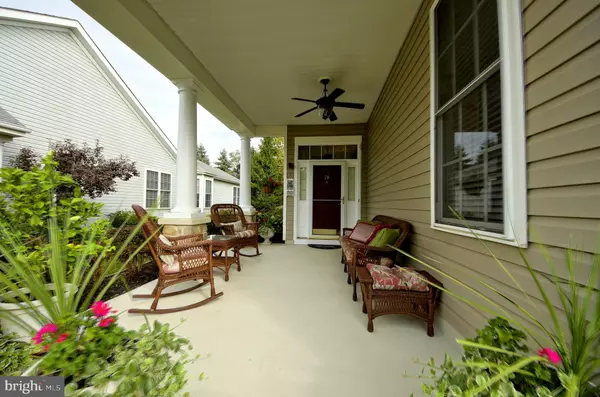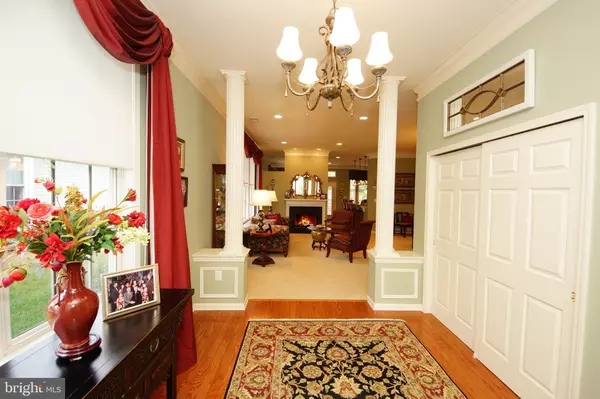$450,000
$459,900
2.2%For more information regarding the value of a property, please contact us for a free consultation.
74 LABAW DR Cranbury, NJ 08512
2 Beds
2 Baths
2,240 SqFt
Key Details
Sold Price $450,000
Property Type Single Family Home
Sub Type Detached
Listing Status Sold
Purchase Type For Sale
Square Footage 2,240 sqft
Price per Sqft $200
Subdivision 4 Seasons @ Cranbury
MLS Listing ID NJMX122460
Sold Date 01/27/20
Style Ranch/Rambler
Bedrooms 2
Full Baths 2
HOA Fees $329/mo
HOA Y/N Y
Abv Grd Liv Area 2,240
Originating Board BRIGHT
Year Built 2003
Annual Tax Amount $7,236
Tax Year 2018
Lot Size 7,806 Sqft
Acres 0.18
Lot Dimensions 0.00 x 0.00
Property Description
Nestled in the desirable Four Seasons at Historic Cranbury adult community, this lovely, well- maintained Captiva model Ranch home has an open and bright floor plan. Features 10 ft. ceilings, 42 kitchen cabinets, decorative ceiling fans in family room, bedrooms, den, and front porch. Double sided gas fireplace, complements the formal living room & family room. Crown molding throughout the home, recessed lighting, decorative/elegant chandeliers in DR, foyer, hallways and tiffany style lighting in kitchen. Plenty of attic storage (20 x 10) above the 2 car garage. Relax on your backyard patio or spacious front porch. Play a game of tennis, bocce, horseshoes, or take a swim in the inviting community outdoor pool and hot tub. Enjoy the newly updated, elegant clubhouse with fitness center, card room, billiards, and more. Close to historic downtown Cranbury, parks, Brainerd Lake, and local restaurants. Easy access to shopping, major highways and public transportation. Come visit this wonderful home today! Showings begin October 1st. Open House Saturday and Sunday October 5th /6th from 1pm to 4pm.
Location
State NJ
County Middlesex
Area Cranbury Twp (21202)
Zoning RAR
Rooms
Other Rooms Living Room, Dining Room, Bedroom 2, Kitchen, Family Room, Den, Bedroom 1
Main Level Bedrooms 2
Interior
Interior Features Attic, Breakfast Area, Built-Ins, Carpet, Ceiling Fan(s), Crown Moldings, Dining Area, Family Room Off Kitchen, Kitchen - Eat-In, Pantry, Recessed Lighting, Soaking Tub, Stall Shower, Walk-in Closet(s), Window Treatments, Wood Floors
Heating Forced Air
Cooling Central A/C, Ceiling Fan(s)
Flooring Carpet, Hardwood
Fireplaces Number 1
Fireplaces Type Double Sided, Gas/Propane
Equipment Built-In Microwave, Built-In Range, Cooktop, Dishwasher, Dryer - Gas, Icemaker, Microwave, Oven - Double, Refrigerator, Washer
Fireplace Y
Window Features Screens,Storm
Appliance Built-In Microwave, Built-In Range, Cooktop, Dishwasher, Dryer - Gas, Icemaker, Microwave, Oven - Double, Refrigerator, Washer
Heat Source Natural Gas
Laundry Main Floor
Exterior
Exterior Feature Patio(s), Porch(es)
Garage Additional Storage Area, Garage - Front Entry, Garage Door Opener, Inside Access
Garage Spaces 2.0
Utilities Available Natural Gas Available
Amenities Available Billiard Room, Club House, Community Center, Fitness Center, Jog/Walk Path, Meeting Room, Pool - Outdoor, Tennis Courts
Water Access N
Roof Type Shingle
Accessibility 2+ Access Exits
Porch Patio(s), Porch(es)
Attached Garage 2
Total Parking Spaces 2
Garage Y
Building
Story 1
Sewer Public Sewer
Water Public
Architectural Style Ranch/Rambler
Level or Stories 1
Additional Building Above Grade, Below Grade
Structure Type 9'+ Ceilings
New Construction N
Schools
School District Cranbury Township Public Schools
Others
Pets Allowed Y
HOA Fee Include Common Area Maintenance,Lawn Maintenance,Pool(s),Recreation Facility,Road Maintenance,Snow Removal
Senior Community Yes
Age Restriction 55
Tax ID 02-00020 15-00005
Ownership Fee Simple
SqFt Source Estimated
Security Features Carbon Monoxide Detector(s),Smoke Detector
Special Listing Condition Standard
Pets Description Number Limit
Read Less
Want to know what your home might be worth? Contact us for a FREE valuation!
Our team is ready to help you sell your home for the highest possible price ASAP

Bought with Patricia A Ford • Callaway Henderson Sotheby's Int'l Realty-Skillman






