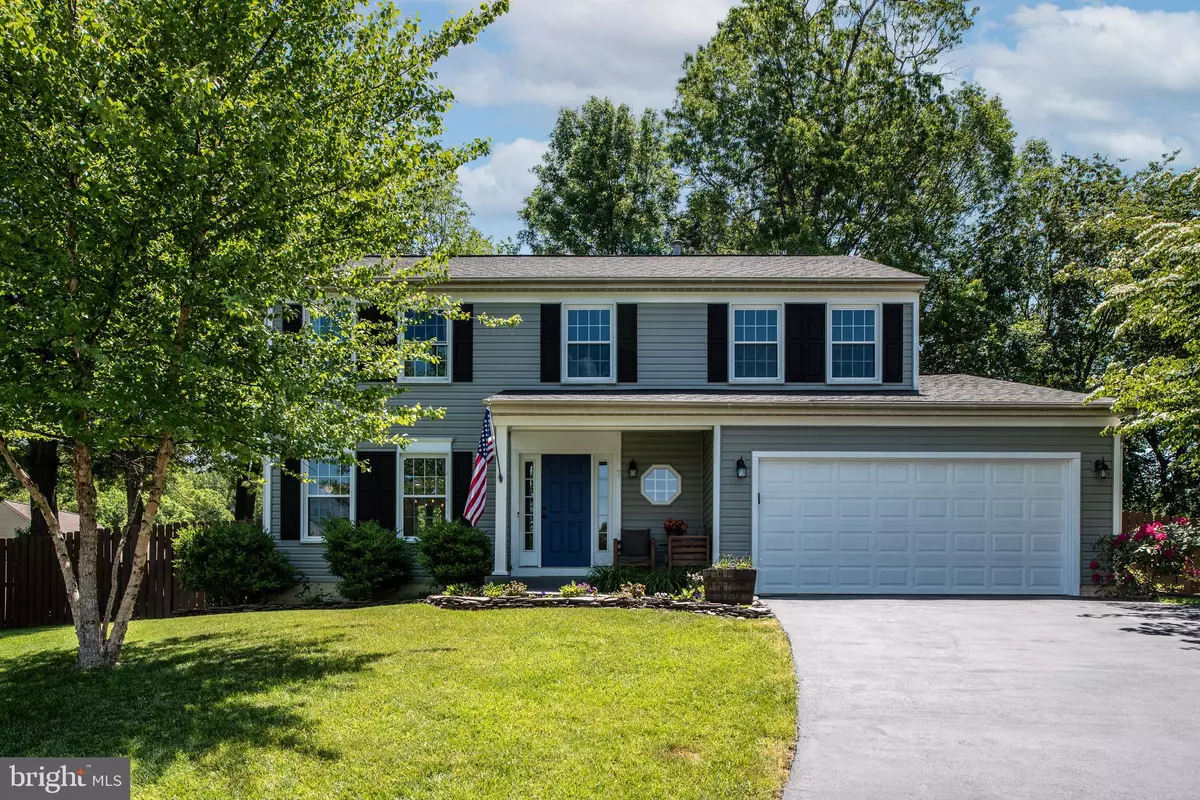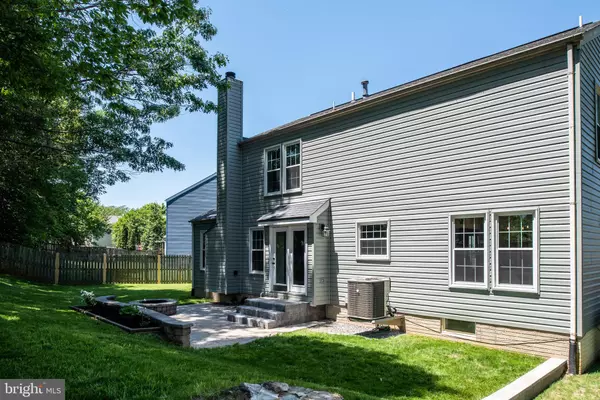$490,000
$475,000
3.2%For more information regarding the value of a property, please contact us for a free consultation.
7 CROSSWOOD PL Stafford, VA 22554
4 Beds
4 Baths
2,984 SqFt
Key Details
Sold Price $490,000
Property Type Single Family Home
Sub Type Detached
Listing Status Sold
Purchase Type For Sale
Square Footage 2,984 sqft
Price per Sqft $164
Subdivision Whitson Ridge
MLS Listing ID VAST232780
Sold Date 06/30/21
Style Traditional
Bedrooms 4
Full Baths 3
Half Baths 1
HOA Fees $43/mo
HOA Y/N Y
Abv Grd Liv Area 2,012
Originating Board BRIGHT
Year Built 1991
Annual Tax Amount $3,318
Tax Year 2020
Lot Size 9,649 Sqft
Acres 0.22
Property Description
****All offers due by Monday May 31st 2021****** You will love this freshly updated home situated in a quiet cul-de-sac just blocks from the library, Woodlands Pool, and elementary school in desirable North Stafford. Step inside and you're greeted by hardwood and tile floors throughout the main level and a custom built-in office, as well as a beautifully renovated guest bathroom. Move into the kitchen to find granite countertops, brand new appliances, updated white cabinets, and a perfect little breakfast nook with easy access to the backyard. The living room has luxury hickory hardwood flooring, large windows overlooking the private backyard, and a custom, wood-burning fireplace adorned with a mantle from the beam of a 1908 Richmond-area tobacco barn. The master suite on the upper floor contains a renovated, spacious bathroom that opens to a walk in closet with built-in shelving and storage. Three additional bedrooms are located on the 2nd story as well as a renovated bathroom. The spacious, fully-finished basement contains a full bathroom, laundry room, additional living area with a wet bar, and bonus room wired for 5.1 surround sound and a projector that could easily be used as a home gym or additional storage. Enjoy the expansive, fully-fenced private backyard with mature trees space to move! The fire pit and play set make it easy to have family time or easy at-home dates. Conveniently located just minutes from I-95 and multiple commuter lots, 20 minutes to Fredericksburg or Quantico. Great shopping, eating, and entertainment within 5 minutes.
Location
State VA
County Stafford
Zoning R1
Rooms
Other Rooms Living Room, Dining Room, Primary Bedroom, Sitting Room, Bedroom 2, Bedroom 3, Bedroom 4, Kitchen, Family Room, Laundry, Media Room, Bathroom 2, Bathroom 3, Primary Bathroom
Basement Full, Fully Finished, Connecting Stairway, Improved, Interior Access
Interior
Interior Features Attic, Breakfast Area, Built-Ins, Carpet, Ceiling Fan(s), Chair Railings, Crown Moldings, Floor Plan - Traditional, Formal/Separate Dining Room, Kitchen - Island, Primary Bath(s), Wainscotting, Upgraded Countertops, Wood Floors, Wet/Dry Bar
Hot Water Natural Gas
Heating Forced Air
Cooling Central A/C
Flooring Carpet, Ceramic Tile, Hardwood
Equipment Dishwasher, Disposal, Dryer, Microwave, Oven/Range - Electric, Range Hood, Refrigerator, Stainless Steel Appliances, Washer, Water Heater
Appliance Dishwasher, Disposal, Dryer, Microwave, Oven/Range - Electric, Range Hood, Refrigerator, Stainless Steel Appliances, Washer, Water Heater
Heat Source Natural Gas
Exterior
Parking Features Garage - Front Entry, Garage Door Opener, Inside Access
Garage Spaces 2.0
Water Access N
Roof Type Architectural Shingle
Accessibility 2+ Access Exits
Attached Garage 2
Total Parking Spaces 2
Garage Y
Building
Story 3
Sewer Public Sewer
Water Public
Architectural Style Traditional
Level or Stories 3
Additional Building Above Grade, Below Grade
Structure Type Dry Wall
New Construction N
Schools
School District Stafford County Public Schools
Others
Senior Community No
Tax ID 20-X-1-B-11
Ownership Fee Simple
SqFt Source Assessor
Special Listing Condition Standard
Read Less
Want to know what your home might be worth? Contact us for a FREE valuation!
Our team is ready to help you sell your home for the highest possible price ASAP

Bought with Debra K Hagan • Long & Foster Real Estate, Inc.






