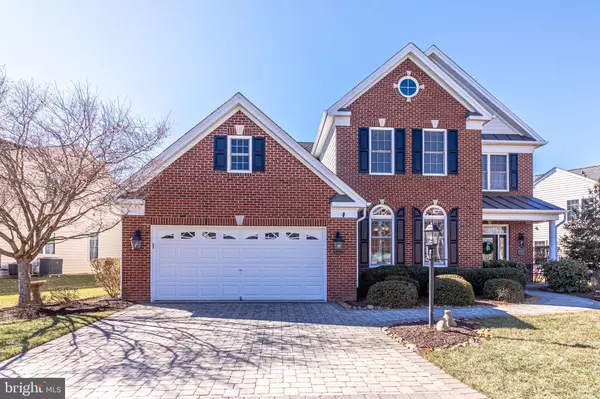$699,900
$699,900
For more information regarding the value of a property, please contact us for a free consultation.
15664 ALDERBROOK DR Haymarket, VA 20169
4 Beds
3 Baths
3,528 SqFt
Key Details
Sold Price $699,900
Property Type Single Family Home
Sub Type Detached
Listing Status Sold
Purchase Type For Sale
Square Footage 3,528 sqft
Price per Sqft $198
Subdivision Regency At Dominion Valley
MLS Listing ID VAPW516424
Sold Date 06/01/21
Style Colonial
Bedrooms 4
Full Baths 3
HOA Fees $316/mo
HOA Y/N Y
Abv Grd Liv Area 3,528
Originating Board BRIGHT
Year Built 2005
Annual Tax Amount $7,101
Tax Year 2021
Lot Size 0.260 Acres
Acres 0.26
Property Description
**OVER 55 GATED COMMUNITY**NEW UPDATED KITCHEN WITH NEW STAINLESS STEEL APPLIANCES, QUARTZ COUNTERTOPS, UNDERMOUNT SINK, BEAUTIFUL TILE BACKSPLASH AND UNDERCOUNTER LIGHTING **PLUS**NEW HVAC SYSTEM INSTALLED IN 2019 in this Toll Brothers Turnberry Manor-Extended model in sought after Regency 55+ Community in Dominion Valley Country Club. First floor Owner's Suite with bathroom and Guest Bedroom with separate bathroom. Upstairs has TWO additional bedrooms, one that could be another Owner's Retreat and another full bathroom. Expansive Loft area for office or den. Custom Plantation Shutters throughout main floor. Extensive crown molding throughout the home. Extended Family Room with coffered ceiling and sunroom off of Kitchen both rooms have tinted window panes. Beautiful Stone Paver patio and driveway with fenced in yard and Koi pond, backyard landscape lighting and permanent gas line for the barbeque. This home is absolutely beautiful with many upgrades and has been meticulously maintained. A MUST SEE!
Location
State VA
County Prince William
Zoning RPC
Rooms
Other Rooms Living Room, Dining Room, Bedroom 2, Bedroom 3, Bedroom 4, Kitchen, Family Room, Bedroom 1, Sun/Florida Room, Loft
Main Level Bedrooms 2
Interior
Interior Features Attic, Breakfast Area, Crown Moldings, Dining Area, Floor Plan - Open, Family Room Off Kitchen, Kitchen - Eat-In, Kitchen - Gourmet, Pantry, Recessed Lighting, Upgraded Countertops, Window Treatments, Entry Level Bedroom
Hot Water Natural Gas
Heating Forced Air
Cooling Central A/C
Flooring Carpet, Hardwood, Ceramic Tile
Fireplaces Number 1
Equipment Built-In Microwave, Dishwasher, Disposal, Dryer, Oven/Range - Electric, Refrigerator, Stainless Steel Appliances, Washer
Furnishings No
Fireplace Y
Window Features Double Pane,Screens
Appliance Built-In Microwave, Dishwasher, Disposal, Dryer, Oven/Range - Electric, Refrigerator, Stainless Steel Appliances, Washer
Heat Source Natural Gas
Exterior
Exterior Feature Patio(s)
Parking Features Garage - Front Entry, Garage Door Opener
Garage Spaces 2.0
Fence Decorative
Amenities Available Bike Trail, Club House, Community Center, Common Grounds, Exercise Room, Gated Community, Golf Club, Golf Course, Golf Course Membership Available, Jog/Walk Path, Meeting Room, Party Room, Pool - Indoor, Pool - Outdoor, Putting Green, Security, Tennis Courts
Water Access N
Accessibility None
Porch Patio(s)
Attached Garage 2
Total Parking Spaces 2
Garage Y
Building
Story 2
Sewer Public Sewer
Water Public
Architectural Style Colonial
Level or Stories 2
Additional Building Above Grade, Below Grade
New Construction N
Schools
School District Prince William County Public Schools
Others
Pets Allowed Y
HOA Fee Include Common Area Maintenance,Pool(s),Recreation Facility,Security Gate,Snow Removal,Trash
Senior Community Yes
Age Restriction 55
Tax ID 7299-43-4781
Ownership Fee Simple
SqFt Source Assessor
Security Features Security Gate
Acceptable Financing Cash, Conventional, FHA, VA
Horse Property N
Listing Terms Cash, Conventional, FHA, VA
Financing Cash,Conventional,FHA,VA
Special Listing Condition Standard
Pets Allowed Cats OK, Dogs OK
Read Less
Want to know what your home might be worth? Contact us for a FREE valuation!
Our team is ready to help you sell your home for the highest possible price ASAP

Bought with chelsea bolden • Pearson Smith Realty, LLC






