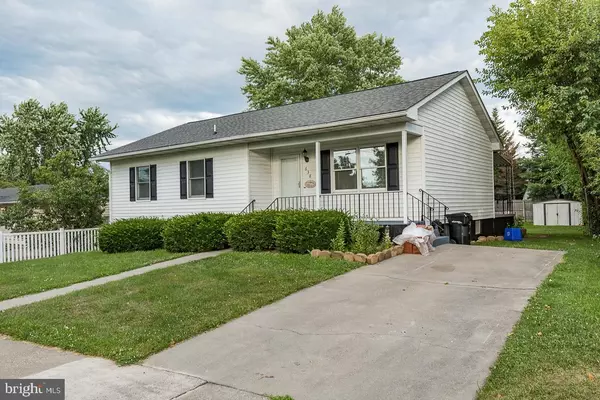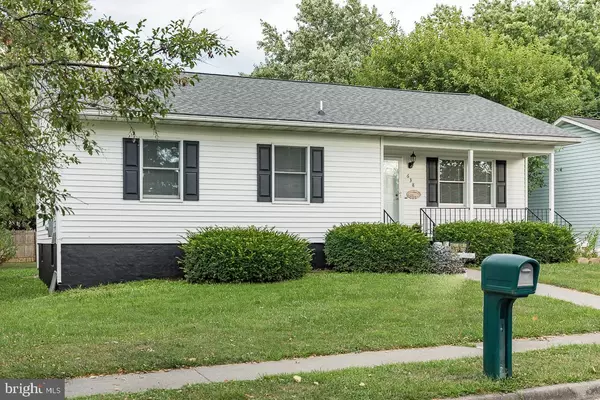$300,000
$319,000
6.0%For more information regarding the value of a property, please contact us for a free consultation.
638 EWELL ST Winchester, VA 22601
3 Beds
2 Baths
1,760 SqFt
Key Details
Sold Price $300,000
Property Type Single Family Home
Sub Type Detached
Listing Status Sold
Purchase Type For Sale
Square Footage 1,760 sqft
Price per Sqft $170
Subdivision Briarcliff
MLS Listing ID VAWI2001930
Sold Date 09/16/22
Style Ranch/Rambler
Bedrooms 3
Full Baths 1
Half Baths 1
HOA Y/N N
Abv Grd Liv Area 1,160
Originating Board BRIGHT
Year Built 1978
Annual Tax Amount $1,671
Tax Year 2022
Lot Size 7,667 Sqft
Acres 0.18
Property Description
Great home in the city! Close to town with shops, restaurants and events, while also close to route 7 for those who commute! The hardwood floors throughout much of the home are in beautiful condition. A semi open layout makes for a more modern feel than what you typically see from homes built in this time period. The main living space is attached to a large covered back porch which looks out on to a large, flat, usable and fully fenced lot. As a bonus, this home has a walk-up basement that is partially finished. The unfinished portion is perfect for tons of storage space. NEW roof and shutters, freshly painted throughout, bathrooms partially re-finished, new receptacles and light switches, NEW stove and floors to be re-finished. Perfect starter home, great for those looking to downsize, or excellent for an investor who wants something move-in ready!
Location
State VA
County Winchester City
Zoning MR
Rooms
Other Rooms Living Room, Dining Room, Primary Bedroom, Bedroom 2, Bedroom 3, Kitchen, Basement, Foyer, Recreation Room
Basement Interior Access, Outside Entrance, Sump Pump, Unfinished, Partially Finished, Walkout Stairs
Main Level Bedrooms 3
Interior
Interior Features Attic, Carpet, Combination Dining/Living, Pantry, Primary Bath(s), Tub Shower, Wood Floors
Hot Water Electric
Heating Baseboard - Electric, Central
Cooling Central A/C
Equipment Oven - Single, Oven/Range - Electric, Refrigerator, Stove, Washer/Dryer Hookups Only, Water Heater
Appliance Oven - Single, Oven/Range - Electric, Refrigerator, Stove, Washer/Dryer Hookups Only, Water Heater
Heat Source Electric
Exterior
Garage Spaces 2.0
Water Access N
Accessibility None
Total Parking Spaces 2
Garage N
Building
Lot Description Cleared, Front Yard, Level, Rear Yard
Story 2
Foundation Block
Sewer Public Sewer
Water Public
Architectural Style Ranch/Rambler
Level or Stories 2
Additional Building Above Grade, Below Grade
New Construction N
Schools
School District Winchester City Public Schools
Others
Senior Community No
Tax ID 175-09- - 65-
Ownership Fee Simple
SqFt Source Assessor
Special Listing Condition Standard
Read Less
Want to know what your home might be worth? Contact us for a FREE valuation!
Our team is ready to help you sell your home for the highest possible price ASAP

Bought with Robert M Pergerson • Weichert, REALTORS






