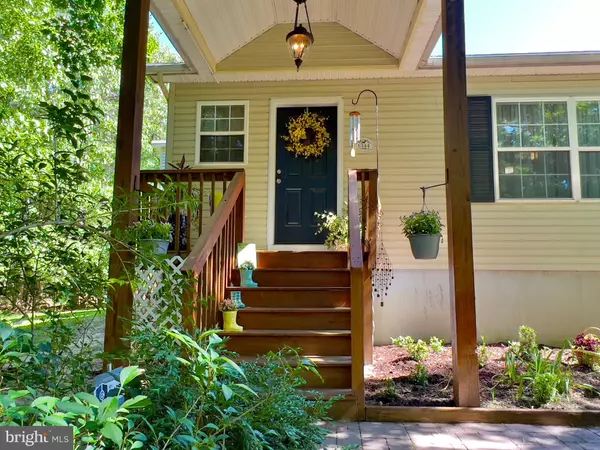$365,000
$373,500
2.3%For more information regarding the value of a property, please contact us for a free consultation.
1344 ASPEN AVE Mays Landing, NJ 08330
5 Beds
3 Baths
3,200 SqFt
Key Details
Sold Price $365,000
Property Type Single Family Home
Sub Type Detached
Listing Status Sold
Purchase Type For Sale
Square Footage 3,200 sqft
Price per Sqft $114
Subdivision None Available
MLS Listing ID NJAC2004374
Sold Date 08/25/22
Style Ranch/Rambler
Bedrooms 5
Full Baths 3
HOA Y/N N
Abv Grd Liv Area 1,600
Originating Board BRIGHT
Year Built 2001
Annual Tax Amount $6,998
Tax Year 2020
Lot Size 4.860 Acres
Acres 4.86
Lot Dimensions 0.00 x 0.00
Property Description
Beautiful, one-of-a-kind home sprawled on 4.86 peaceful wooded acres in Hamilton Township. Major additions in 2014 include a spacious and bright family room and Primary Suite with 4 closets! Main level features 3 bedrooms, 3 full bathrooms, a family room, and an open concept combination kitchen and dining area. Kitchen has stainless steel appliances including a high-end JennAir Stove, an LG Refrigerator, and a new Built-In Microwave. Poured concrete basement boasts an additional 2 bedrooms, bonus room, and expansive living area that can be used for anything! Need an at-home office, gym, game room, or playroom? All of the above? No problem! You can enter/ exit thru the main door or the back door which connects the family room to an airy screened-in porch perfect for enjoying your beautiful backyard anytime of day. The Steel-framed, concrete poured, hurricane-proof Pole Barn with 16-ft ceilings has electric, an automatic door opener, and can be used for any and all of your needs. Outdoor shed has huge amounts of storage AND electric. Roof was replaced in 2017 when 84 solar panels were installed. Generac Generator is 4 years old and still has 1 year left on the warranty. Home has Gas & Electric Heat, including energy-efficient wall-mounted electric baseboard heaters from SJ Gas. Central Air in most of the home and additional window units. Seller to provide a 1-year Home Warranty at closing. Pride of ownership is evident as seller has spared no expense in adding endless unique features for both convenience and design. There is extra storage everywhere and you can add your personal touches to make this your dream home. This property is PERFECT whether you're looking for privacy and relaxation or entertaining and having guests over. Or both!
Location
State NJ
County Atlantic
Area Hamilton Twp (20112)
Zoning RD-5
Rooms
Other Rooms Dining Room, Primary Bedroom, Bedroom 2, Bedroom 3, Bedroom 4, Bedroom 5, Kitchen, Family Room, Laundry, Office, Utility Room, Bathroom 1, Bathroom 2, Attic, Primary Bathroom, Screened Porch
Basement Fully Finished, Poured Concrete, Windows
Main Level Bedrooms 3
Interior
Interior Features Attic/House Fan, Combination Kitchen/Dining, Dining Area, Entry Level Bedroom, Family Room Off Kitchen, Floor Plan - Open, Primary Bath(s), Recessed Lighting, Sprinkler System, Stall Shower, Other, Carpet, Ceiling Fan(s), Kitchen - Galley, Store/Office, Tub Shower, Window Treatments
Hot Water Natural Gas
Heating Forced Air
Cooling Central A/C, Ceiling Fan(s), Attic Fan, Window Unit(s)
Flooring Laminated, Carpet, Tile/Brick
Equipment Dishwasher, Dryer, Microwave, Refrigerator, Stainless Steel Appliances, Stove, Washer, Water Conditioner - Owned, Water Heater
Furnishings No
Fireplace N
Appliance Dishwasher, Dryer, Microwave, Refrigerator, Stainless Steel Appliances, Stove, Washer, Water Conditioner - Owned, Water Heater
Heat Source Natural Gas
Laundry Basement
Exterior
Exterior Feature Patio(s), Screened
Parking Features Covered Parking
Garage Spaces 10.0
Fence Electric
Utilities Available Electric Available, Cable TV Available, Natural Gas Available
Water Access N
View Trees/Woods
Roof Type Shingle
Accessibility 2+ Access Exits
Porch Patio(s), Screened
Total Parking Spaces 10
Garage Y
Building
Lot Description Backs to Trees, Rear Yard, Secluded, Trees/Wooded
Story 2
Foundation Other
Sewer On Site Septic
Water Well
Architectural Style Ranch/Rambler
Level or Stories 2
Additional Building Above Grade, Below Grade
Structure Type Dry Wall
New Construction N
Schools
School District Hamilton Township
Others
Pets Allowed Y
Senior Community No
Tax ID 12-00005-00003
Ownership Fee Simple
SqFt Source Assessor
Security Features Exterior Cameras,Monitored,Security System,Smoke Detector,Carbon Monoxide Detector(s)
Acceptable Financing Cash, Conventional, FHA, VA, USDA
Listing Terms Cash, Conventional, FHA, VA, USDA
Financing Cash,Conventional,FHA,VA,USDA
Special Listing Condition Standard
Pets Allowed Dogs OK, Cats OK
Read Less
Want to know what your home might be worth? Contact us for a FREE valuation!
Our team is ready to help you sell your home for the highest possible price ASAP

Bought with Non Member • Non Subscribing Office






