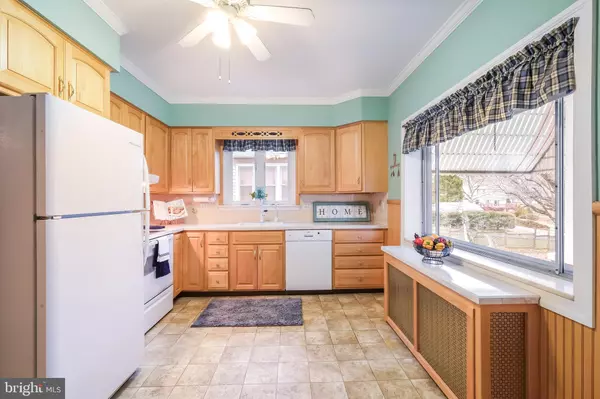$303,300
$325,000
6.7%For more information regarding the value of a property, please contact us for a free consultation.
401 VINE ST Perkasie, PA 18944
3 Beds
2 Baths
2,481 SqFt
Key Details
Sold Price $303,300
Property Type Single Family Home
Sub Type Detached
Listing Status Sold
Purchase Type For Sale
Square Footage 2,481 sqft
Price per Sqft $122
Subdivision None Available
MLS Listing ID PABU485562
Sold Date 01/27/20
Style Colonial
Bedrooms 3
Full Baths 1
Half Baths 1
HOA Y/N N
Abv Grd Liv Area 2,481
Originating Board BRIGHT
Year Built 1927
Annual Tax Amount $4,846
Tax Year 2019
Lot Size 10,560 Sqft
Acres 0.24
Lot Dimensions 66.00 x 160.00
Property Description
A stately 1927 center hall colonial, with 3 bedrooms, 1-1/2 baths and so much charm, located in the heart of Perkasie Boro. You'll fall in love with all the character that makes this home so special including all the marble window sills from Italy. The living room, with hardwood under the carpet, has a parlor feel and is spacious in size. Off the living room is a heated conservatory with 2 entrances full of natural lighting. The formal dining room has beautiful built-in cabinets to display your favorite pieces, as well as plenty of storage behind. The kitchen has been updated to include new cabinets, countertops, and under cabinet light. Enter onto the large covered back porch, to enjoy the seasons of the wonderful backyard. Let's go upstairs where you'll find an owner's bedroom with a bonus room and a door leading to a private balcony. Two additional bedrooms and full bathroom compliment the 2nd floor, including an enclosed 3 season sunroom off the 3rd bedroom. Hardwood flooring is under some of the carpets in the bedrooms. There's more! The walk-up 3rd floor attic offers much storage and closets. Certainly space to be finished if you so desire and would make a fun game room. Heading downstairs into the basement you'll find the laundry room with laundry sink, room for a workshop, lots of storage and more closets. Enter the oversized one car garage from the lower level. Some of the updates in 2013 included a new roof, gutters, all new window and a new boiler. 3 new storm doors in 2016, as well as the front door being restored. Please take note of the detail including the hand painted mural at the staircase landing, leading upstairs. Another special feature is the elevator leading to all 3 levels (though seller is not making any representation to its present condition.) This home is situated on an ideal corner lot with mature landscaping all around.
Location
State PA
County Bucks
Area Perkasie Boro (10133)
Zoning R3
Rooms
Other Rooms Living Room, Dining Room, Primary Bedroom, Sitting Room, Bedroom 2, Bedroom 3, Kitchen, Sun/Florida Room, Attic
Basement Full, Walkout Level, Outside Entrance, Garage Access
Interior
Interior Features Attic, Built-Ins, Carpet, Ceiling Fan(s), Dining Area, Wood Floors
Heating Hot Water
Cooling None
Flooring Hardwood, Carpet
Fireplaces Number 1
Fireplaces Type Electric
Fireplace Y
Heat Source Oil
Laundry Lower Floor
Exterior
Exterior Feature Porch(es), Balcony
Parking Features Garage - Side Entry, Garage - Rear Entry, Basement Garage, Garage Door Opener, Inside Access, Oversized
Garage Spaces 5.0
Water Access N
Accessibility None
Porch Porch(es), Balcony
Attached Garage 1
Total Parking Spaces 5
Garage Y
Building
Story 2
Sewer Public Sewer
Water Public
Architectural Style Colonial
Level or Stories 2
Additional Building Above Grade, Below Grade
New Construction N
Schools
Elementary Schools Patricia A Guth
Middle Schools Pennridge South
High Schools Pennridge
School District Pennridge
Others
Senior Community No
Tax ID 33-005-641
Ownership Fee Simple
SqFt Source Estimated
Special Listing Condition Standard
Read Less
Want to know what your home might be worth? Contact us for a FREE valuation!
Our team is ready to help you sell your home for the highest possible price ASAP

Bought with Kathleen E Wickel • Keller Williams Real Estate-Doylestown






