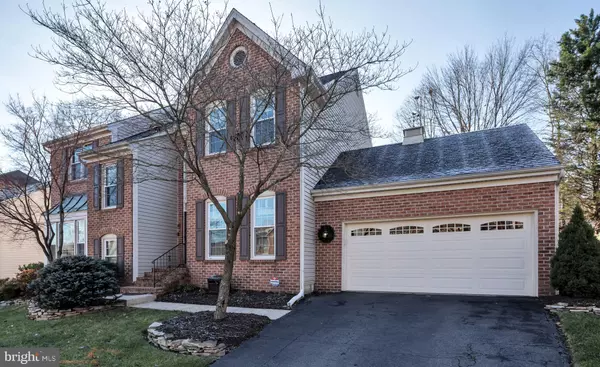$645,000
$649,900
0.8%For more information regarding the value of a property, please contact us for a free consultation.
14205 ROCK CANYON DR Centreville, VA 20121
4 Beds
4 Baths
3,084 SqFt
Key Details
Sold Price $645,000
Property Type Single Family Home
Sub Type Detached
Listing Status Sold
Purchase Type For Sale
Square Footage 3,084 sqft
Price per Sqft $209
Subdivision Green Trails
MLS Listing ID VAFX1102480
Sold Date 01/24/20
Style Colonial
Bedrooms 4
Full Baths 3
Half Baths 1
HOA Fees $67/qua
HOA Y/N Y
Abv Grd Liv Area 3,084
Originating Board BRIGHT
Year Built 1989
Annual Tax Amount $6,762
Tax Year 2019
Lot Size 7,920 Sqft
Acres 0.18
Property Description
Welcome home!! Stunning modern Brick Colonial in Green Trails! This wonderful floor plan features a beautiful Gourmet Kitchen with Granite, Gas Cooktop Range and Island, and plenty of cabinet space. The bright and sunny step-down Family Room is welcoming and cozy with brick fireplace! Also featuring 2-Story Foyer entrance, beautiful Living Room, Dining Room and Den/Study, all with newly refinished rich hardwood floors. The lovely Master Suite features a California closet and vaulted ceilings, and other absolutely gorgeous interior finishes throughout. Plus new HVAC & Furnace 2018, new windows 2019, modern and renovated bathrooms, and more! The perfect outdoor entertaining area features a redesigned oversized patio, 6' fence and a spacious back yard backing to some trees, and new landscaping! A must see home!
Location
State VA
County Fairfax
Zoning 150
Rooms
Other Rooms Living Room, Dining Room, Primary Bedroom, Bedroom 2, Bedroom 3, Bedroom 4, Kitchen, Family Room, Other
Basement Full, Unfinished, Daylight, Partial, Windows, Space For Rooms, Rough Bath Plumb
Interior
Interior Features Built-Ins, Dining Area, Family Room Off Kitchen, Floor Plan - Open, Formal/Separate Dining Room, Kitchen - Gourmet, Primary Bath(s), Recessed Lighting, Wood Floors, Window Treatments, Walk-in Closet(s), Upgraded Countertops, Ceiling Fan(s), Air Filter System, Breakfast Area, Carpet, Chair Railings, Crown Moldings, Kitchen - Island
Hot Water Natural Gas
Heating Forced Air, Heat Pump(s)
Cooling Central A/C, Ceiling Fan(s)
Flooring Carpet, Hardwood, Ceramic Tile
Fireplaces Number 1
Fireplaces Type Fireplace - Glass Doors
Equipment Cooktop, Built-In Microwave, Dishwasher, Dryer, Exhaust Fan, Humidifier, Icemaker, Oven - Wall, Refrigerator, Washer, Oven/Range - Gas, Water Dispenser, Cooktop - Down Draft, Disposal, Microwave
Fireplace Y
Window Features Double Hung,Transom,Bay/Bow
Appliance Cooktop, Built-In Microwave, Dishwasher, Dryer, Exhaust Fan, Humidifier, Icemaker, Oven - Wall, Refrigerator, Washer, Oven/Range - Gas, Water Dispenser, Cooktop - Down Draft, Disposal, Microwave
Heat Source Natural Gas
Exterior
Exterior Feature Patio(s)
Garage Garage Door Opener, Garage - Front Entry
Garage Spaces 2.0
Amenities Available Community Center, Pool - Outdoor, Tennis Courts
Water Access N
Roof Type Shingle,Composite
Accessibility None
Porch Patio(s)
Attached Garage 2
Total Parking Spaces 2
Garage Y
Building
Story 3+
Sewer Public Sewer
Water Public
Architectural Style Colonial
Level or Stories 3+
Additional Building Above Grade, Below Grade
New Construction N
Schools
School District Fairfax County Public Schools
Others
HOA Fee Include Pool(s),Trash,Snow Removal,Common Area Maintenance,Management
Senior Community No
Tax ID 0653 04 0015
Ownership Fee Simple
SqFt Source Estimated
Horse Property N
Special Listing Condition Standard
Read Less
Want to know what your home might be worth? Contact us for a FREE valuation!
Our team is ready to help you sell your home for the highest possible price ASAP

Bought with Kathryn L Jones • Long & Foster Real Estate, Inc.






