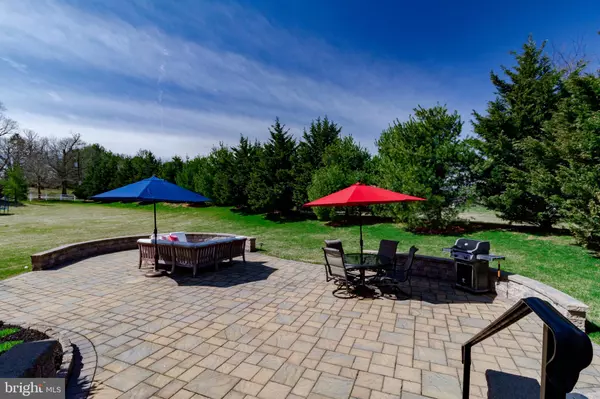$850,000
$865,000
1.7%For more information regarding the value of a property, please contact us for a free consultation.
4 HIBBERD RD Glen Mills, PA 19342
5 Beds
5 Baths
4,877 SqFt
Key Details
Sold Price $850,000
Property Type Single Family Home
Sub Type Detached
Listing Status Sold
Purchase Type For Sale
Square Footage 4,877 sqft
Price per Sqft $174
Subdivision Estates At Garnet Va
MLS Listing ID PADE516294
Sold Date 07/27/20
Style Colonial
Bedrooms 5
Full Baths 5
HOA Fees $118/qua
HOA Y/N Y
Abv Grd Liv Area 4,877
Originating Board BRIGHT
Year Built 2012
Annual Tax Amount $19,637
Tax Year 2019
Lot Size 0.420 Acres
Acres 0.42
Lot Dimensions 0.00 x 0.00
Property Description
Spectacular colonial estate home nestled in the pristigious Estates at Garnet Valley community and backing to community open space, conveniently located directly across from the Garnet Valley School campus (K-12), Concord Township Park and Rachel Kohl Library, and is only available due to relocation. Some of the many wonderful features of this home include a lovely regal brick facade, an open flowing floorplan, a dramatic breath taking two story center hall foyer with its grand turned staircase and gleaming wood floors that flow throughout the home, custom mouldings including triple crown moulding, chair rail and wainscoting throughout, a formal living room & formal dining room with an inverted pan ceiling, a private first floor study that adjoins a full bath and could also serve as main level in law quarters, a lovely bright sunroom/solarium with lots of natural light, a vaulted ceiling and cozy gas fireplace that walks out to a beautiful expansive paver patio looking out over the private tree lined backyard that backs to community open field space (perfect for a catch, im-promptu game of football, and more), a grand two story family room with a floor to ceiling stone gas burning fireplace and an open concept gourmet chefs kitchen with granite counters, center island, 42" cabinets, stainless appliances, glass tiled back splash, recessed lighting, cook top, double wall ovens, an over sized walk in pantry and breakfast area. Completing the main level is a first floor laundry room and inside access to the oversized 3 car garage. On the upper level you'll find a luxurious master suite that includes a master den/sitting room, and three walk in closets as well as an en suite master bath with double vanities, a tiled ultra shower and jacuzzi tub, and three additional spacious bedrooms including a princess suite with an en suite bath and walk in closet, and two additional spacious bedrooms, and a shared hall bath. The finished walk up / daylight basement includes a great room with a wet bar, an in law/guest suite with a full bath and closet, an exersize area, a game/play room and an additional office space. This lovely well maintained home is turnkey move in ready with nothing to do but move in right in and enjoy all that this home has to offer. Centrally located in the heart of Garnet Valley and all its terriffic amenities, and close traveling distance to all commuting routes to shopping, corporate centers, Philadelphia, Wilmington, West Chester, NYC, airports and more. A high definition virtual tour is available online including aerial footage for interested home buyers to preview.
Location
State PA
County Delaware
Area Concord Twp (10413)
Zoning RESIDENTIAL
Rooms
Other Rooms Living Room, Dining Room, Primary Bedroom, Sitting Room, Bedroom 2, Bedroom 3, Bedroom 4, Kitchen, Game Room, Family Room, Den, Sun/Florida Room, Exercise Room, Great Room, In-Law/auPair/Suite, Laundry, Office, Bathroom 1, Bathroom 2, Bathroom 3, Primary Bathroom
Basement Full
Interior
Interior Features Bar, Breakfast Area, Carpet, Chair Railings, Combination Kitchen/Dining, Combination Dining/Living, Crown Moldings, Curved Staircase, Dining Area, Entry Level Bedroom, Family Room Off Kitchen, Floor Plan - Open, Formal/Separate Dining Room, Kitchen - Eat-In, Kitchen - Gourmet, Kitchen - Island, Kitchen - Table Space, Primary Bath(s), Pantry, Walk-in Closet(s), Wood Floors
Heating Forced Air
Cooling Central A/C
Flooring Ceramic Tile, Carpet, Hardwood
Fireplaces Number 3
Fireplaces Type Gas/Propane, Marble, Stone
Equipment Built-In Microwave, Cooktop, Dishwasher, Disposal, Exhaust Fan, Microwave, Oven - Double, Oven - Self Cleaning, Oven - Wall, Range Hood, Refrigerator, Stainless Steel Appliances
Fireplace Y
Window Features Double Hung,Double Pane,Energy Efficient,Vinyl Clad
Appliance Built-In Microwave, Cooktop, Dishwasher, Disposal, Exhaust Fan, Microwave, Oven - Double, Oven - Self Cleaning, Oven - Wall, Range Hood, Refrigerator, Stainless Steel Appliances
Heat Source Propane - Owned
Laundry Main Floor
Exterior
Exterior Feature Patio(s)
Parking Features Garage - Side Entry, Garage Door Opener, Inside Access, Oversized
Garage Spaces 7.0
Water Access N
Roof Type Architectural Shingle,Asphalt
Accessibility None
Porch Patio(s)
Attached Garage 3
Total Parking Spaces 7
Garage Y
Building
Story 2
Sewer Public Sewer
Water Public
Architectural Style Colonial
Level or Stories 2
Additional Building Above Grade, Below Grade
New Construction N
Schools
Elementary Schools Garnet Valley
Middle Schools Garnet Valley
High Schools Garnet Valley
School District Garnet Valley
Others
HOA Fee Include Common Area Maintenance
Senior Community No
Tax ID 13-00-00468-51
Ownership Fee Simple
SqFt Source Assessor
Special Listing Condition Standard
Read Less
Want to know what your home might be worth? Contact us for a FREE valuation!
Our team is ready to help you sell your home for the highest possible price ASAP

Bought with James F Caraway • Redfin Corporation






