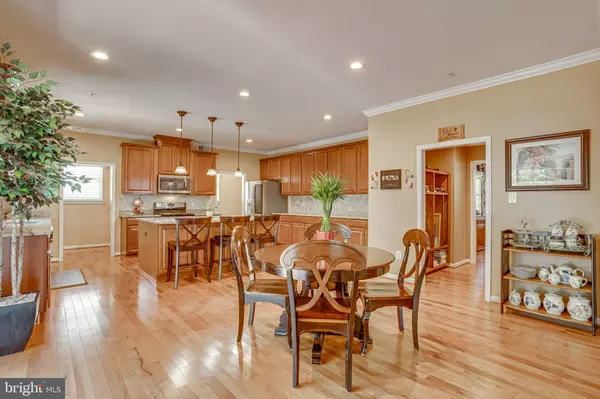$570,000
$569,900
For more information regarding the value of a property, please contact us for a free consultation.
43606 WILD IRIS ST California, MD 20619
5 Beds
5 Baths
3,790 SqFt
Key Details
Sold Price $570,000
Property Type Single Family Home
Sub Type Detached
Listing Status Sold
Purchase Type For Sale
Square Footage 3,790 sqft
Price per Sqft $150
Subdivision Primrose Park At Wildewood
MLS Listing ID MDSM2008256
Sold Date 10/28/22
Style Colonial
Bedrooms 5
Full Baths 4
Half Baths 1
HOA Fees $104/ann
HOA Y/N Y
Abv Grd Liv Area 3,020
Originating Board BRIGHT
Year Built 2011
Annual Tax Amount $4,097
Tax Year 2022
Lot Size 9,881 Sqft
Acres 0.23
Property Description
Welcome to home 43606 Wild Iris St! This house in the Wildewood community has everything and has been meticulously maintained! Beautiful hardwood floors on the main and upper levels. Crown Molding throughout the home. The gourmet kitchen has a large island, plenty of counter space, granite counters, upgraded hardwood cabinetry, a deluxe refrigerator, and a gas stove. Off the kitchen are a computer nook, a separate mud area entrance from the 2-car garage, and a built-in cubby area for storage. The main level has a bright, open layout, and there is still a separate dining area and sitting/piano room. Upstairs you will find the primary suite with a large bedroom, spacious closets, and a bathroom with a soaking tub, separate shower, and a dual vanity sink area. On the upper level, you will also find a second bedroom with a full en-suite bathroom, a laundry room, 2 additional bedrooms, and a full bathroom with dual sinks. On the lower level, you have a large rec room, a 5th bedroom, a full bathroom, and lots of storage with built-in shelving. Outside is made for relaxing and entertaining! A low-maintenance deck off of the kitchen leads down to a gorgeous brick patio with a swing. Stepping down from the patio is a flat shaded area perfect for picnics and a firepit. Additional features of the property include a lawn sprinkler system, tankless gas water heater, ceramic tile in the bathrooms, landscaping in the front yard, and shelving in the garage. The Wildewood community features a pool, playground areas, walking/biking paths, basketball courts, and a community center.
Location
State MD
County Saint Marys
Zoning RL
Rooms
Other Rooms Living Room, Dining Room, Sitting Room, Kitchen, Laundry, Mud Room
Basement Connecting Stairway, Rear Entrance, Fully Finished, Walkout Level, Windows
Interior
Interior Features Kitchen - Gourmet, Kitchen - Island, Kitchen - Table Space, Chair Railings, Upgraded Countertops, Crown Moldings, Primary Bath(s), Wood Floors, Floor Plan - Open, Formal/Separate Dining Room, Ceiling Fan(s), Pantry, Soaking Tub, Sprinkler System, Walk-in Closet(s)
Hot Water Tankless, Natural Gas
Heating Forced Air
Cooling Central A/C
Fireplaces Number 1
Fireplaces Type Gas/Propane
Equipment Dishwasher, Disposal, Icemaker, Oven/Range - Gas, Refrigerator, Water Heater - Tankless, Washer, Dryer, Built-In Microwave, Stainless Steel Appliances
Fireplace Y
Appliance Dishwasher, Disposal, Icemaker, Oven/Range - Gas, Refrigerator, Water Heater - Tankless, Washer, Dryer, Built-In Microwave, Stainless Steel Appliances
Heat Source Natural Gas
Exterior
Exterior Feature Deck(s), Patio(s), Porch(es)
Garage Garage - Front Entry, Garage Door Opener
Garage Spaces 4.0
Amenities Available Basketball Courts, Common Grounds, Community Center, Party Room, Pool - Outdoor, Tennis Courts, Tot Lots/Playground
Waterfront N
Water Access N
Accessibility None
Porch Deck(s), Patio(s), Porch(es)
Attached Garage 2
Total Parking Spaces 4
Garage Y
Building
Lot Description Backs to Trees
Story 3
Foundation Concrete Perimeter
Sewer Public Sewer
Water Public
Architectural Style Colonial
Level or Stories 3
Additional Building Above Grade, Below Grade
New Construction N
Schools
High Schools Leonardtown
School District St. Mary'S County Public Schools
Others
Senior Community No
Tax ID 1903081850
Ownership Fee Simple
SqFt Source Assessor
Security Features Sprinkler System - Indoor
Special Listing Condition Standard
Read Less
Want to know what your home might be worth? Contact us for a FREE valuation!
Our team is ready to help you sell your home for the highest possible price ASAP

Bought with Mary S Fusaro • O Brien Realty






