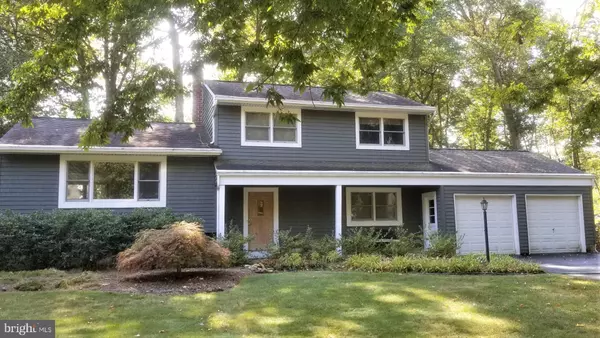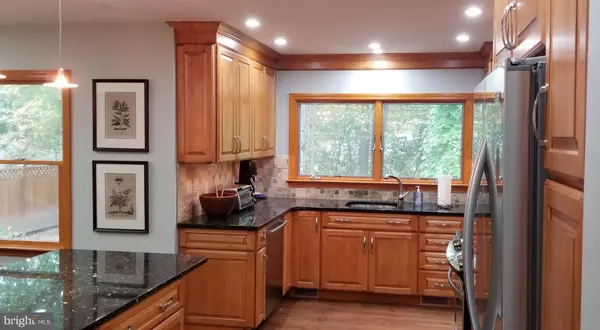$400,000
$390,000
2.6%For more information regarding the value of a property, please contact us for a free consultation.
13 SUTTON PL East Windsor, NJ 08520
4 Beds
3 Baths
1,785 SqFt
Key Details
Sold Price $400,000
Property Type Single Family Home
Sub Type Detached
Listing Status Sold
Purchase Type For Sale
Square Footage 1,785 sqft
Price per Sqft $224
Subdivision Devonshire
MLS Listing ID NJME289820
Sold Date 03/23/20
Style Split Level
Bedrooms 4
Full Baths 2
Half Baths 1
HOA Y/N N
Abv Grd Liv Area 1,785
Originating Board BRIGHT
Year Built 1970
Annual Tax Amount $9,461
Tax Year 2019
Lot Size 0.456 Acres
Acres 0.46
Lot Dimensions 105.00 x 189.00
Property Description
This home, nestled on almost a half-acre of land on a quiet street in the desirable Devonshire neighborhood of East Windsor, is waiting for its new owner. The spacious foyer welcomes you to the cozy family room with natural stone facing gas fireplace with remote control. This level also features a bedroom, powder room and laundry room with new washer and dryer with extended warranty. One level up is the living room, dining room, open plan remodeled kitchen with granite countertops, dual fuel range and recessed lights. This level and upstairs have red oak floors throughout. Upstairs features the master bedroom with its en suite updated bathroom, two more additional bedrooms and another updated full bathroom with corian countertop and coved integral side and backsplash. Central vacuum on each level! This house also offers a lot of storage in the basement (with french drain and sump pump) and 2 car garage. Private wooded backyard is professionally landscaped and has natural bluestone patio with natural gas grill. Taxes were reduced after tax appeal! Sellers are offering one year AHS home protection plan for the new owner! Come buy!
Location
State NJ
County Mercer
Area East Windsor Twp (21101)
Zoning R1
Rooms
Other Rooms Living Room, Dining Room, Primary Bedroom, Bedroom 2, Bedroom 3, Bedroom 4, Kitchen, Family Room, Basement, Foyer, Laundry, Bathroom 2, Primary Bathroom, Half Bath
Basement Partial, Unfinished
Main Level Bedrooms 1
Interior
Heating Forced Air
Cooling Central A/C
Flooring Hardwood, Carpet, Ceramic Tile
Fireplaces Number 1
Fireplaces Type Gas/Propane, Stone
Fireplace Y
Window Features Energy Efficient
Heat Source Natural Gas
Laundry Main Floor
Exterior
Exterior Feature Patio(s)
Garage Garage - Front Entry
Garage Spaces 2.0
Water Access N
Accessibility None
Porch Patio(s)
Attached Garage 2
Total Parking Spaces 2
Garage Y
Building
Story Other
Sewer Public Sewer
Water Public
Architectural Style Split Level
Level or Stories Other
Additional Building Above Grade, Below Grade
New Construction N
Schools
School District East Windsor Regional Schools
Others
Senior Community No
Tax ID 01-00068 01-00007
Ownership Fee Simple
SqFt Source Assessor
Acceptable Financing Cash, Conventional, FHA, VA
Listing Terms Cash, Conventional, FHA, VA
Financing Cash,Conventional,FHA,VA
Special Listing Condition Standard
Read Less
Want to know what your home might be worth? Contact us for a FREE valuation!
Our team is ready to help you sell your home for the highest possible price ASAP

Bought with Deborah J Mara • RE/MAX Homeland West






