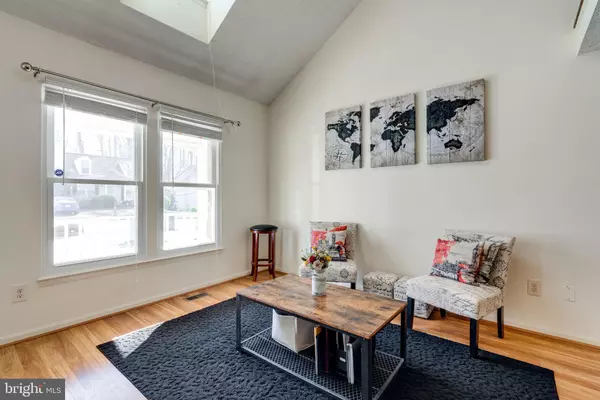$380,000
$365,000
4.1%For more information regarding the value of a property, please contact us for a free consultation.
15081 HOLLEYSIDE DR Dumfries, VA 22025
2 Beds
2 Baths
1,864 SqFt
Key Details
Sold Price $380,000
Property Type Single Family Home
Sub Type Detached
Listing Status Sold
Purchase Type For Sale
Square Footage 1,864 sqft
Price per Sqft $203
Subdivision Montclair St1
MLS Listing ID VAPW514578
Sold Date 03/15/21
Style Cape Cod,Cottage
Bedrooms 2
Full Baths 2
HOA Fees $50/mo
HOA Y/N Y
Abv Grd Liv Area 1,289
Originating Board BRIGHT
Year Built 1986
Annual Tax Amount $4,042
Tax Year 2020
Lot Size 5,245 Sqft
Acres 0.12
Property Description
Check out this beautifully wooded backyard with this fabulous, bright, open Cape Cod/Cottage ... Best priced single family in all of Montclair! Enter into the vaulted ceiling living room which includes the dining room conveniently connected to the kitchen. Then head to the right of the DR to a full bath then a large 1st floor bedroom with a walk in closet for one level living if you choose. But that's certainly not all there is here!... Head upstairs and enjoy the openness of the loft room that can be used for great ideas such as a sunlit office, play area, art studio, workout space, or as the current owners are, their bedroom (ACTS LIKE A 3rd BEDROOM!!) for views out to the private wooded backyard where nature runs abundant! Next to the loft is a full bath and then another large bedroom with a walk in dormer window and a walk in closet as well. The lower level has a perfect movie room/rec room/craft room, whatever your needs are-room complete with a wet bar with perfect counter to set up snacks! There's also a private den/study/guest or get-away room as well as the spacious utility room with storage space, laundry area and 2 storage closets which leads to a walk-out sliding glass door to the amazing backyard which is a nature lovers paradise! The back yard can also be reached by the large deck off the kitchen. Imagine outdoor barbeques or just relaxing with the birds and fireflies or head out front to people/dog watch on the porch The high efficiency windows, high efficiency HVAC system, vinyl siding with additional insulation, and roof had been recently replaced when the sellers bought the home less than 2 years ago. All this for this amazing low price...make an appointment now and come experience this wonderfully private home and all the amazing amenities Montclair has to offer as it surrounds the sandy beaches of Lake Montclair, a golf course, a private swim club, tons of restaurants & shopping...everything you need close by in this great community!
Location
State VA
County Prince William
Zoning RPC
Rooms
Other Rooms Living Room, Bedroom 2, Kitchen, Family Room, Bedroom 1, Loft, Office, Utility Room, Bathroom 1, Bathroom 2
Basement Full, Heated, Walkout Level, Partially Finished
Main Level Bedrooms 1
Interior
Interior Features Combination Dining/Living, Kitchen - Table Space, Tub Shower, Walk-in Closet(s), Water Treat System, Wet/Dry Bar, Entry Level Bedroom
Hot Water Electric
Heating Heat Pump(s)
Cooling Central A/C
Flooring Carpet, Vinyl
Equipment Built-In Microwave, Dishwasher, Disposal, Dryer, Exhaust Fan, Oven/Range - Electric, Refrigerator, Washer, Water Heater
Fireplace N
Appliance Built-In Microwave, Dishwasher, Disposal, Dryer, Exhaust Fan, Oven/Range - Electric, Refrigerator, Washer, Water Heater
Heat Source Electric
Laundry Basement
Exterior
Exterior Feature Deck(s)
Garage Spaces 2.0
Amenities Available Beach, Basketball Courts, Baseball Field, Common Grounds, Golf Course, Golf Course Membership Available, Jog/Walk Path, Lake, Pier/Dock, Pool Mem Avail, Tot Lots/Playground, Water/Lake Privileges
Water Access Y
Accessibility None
Porch Deck(s)
Total Parking Spaces 2
Garage N
Building
Story 3
Sewer Public Sewer
Water Public
Architectural Style Cape Cod, Cottage
Level or Stories 3
Additional Building Above Grade, Below Grade
Structure Type Dry Wall
New Construction N
Schools
School District Prince William County Public Schools
Others
HOA Fee Include Common Area Maintenance,Pier/Dock Maintenance,Snow Removal
Senior Community No
Tax ID 8091-93-5468
Ownership Fee Simple
SqFt Source Assessor
Special Listing Condition Standard
Read Less
Want to know what your home might be worth? Contact us for a FREE valuation!
Our team is ready to help you sell your home for the highest possible price ASAP

Bought with Susan Welsh • Keller Williams Realty/Lee Beaver & Assoc.






