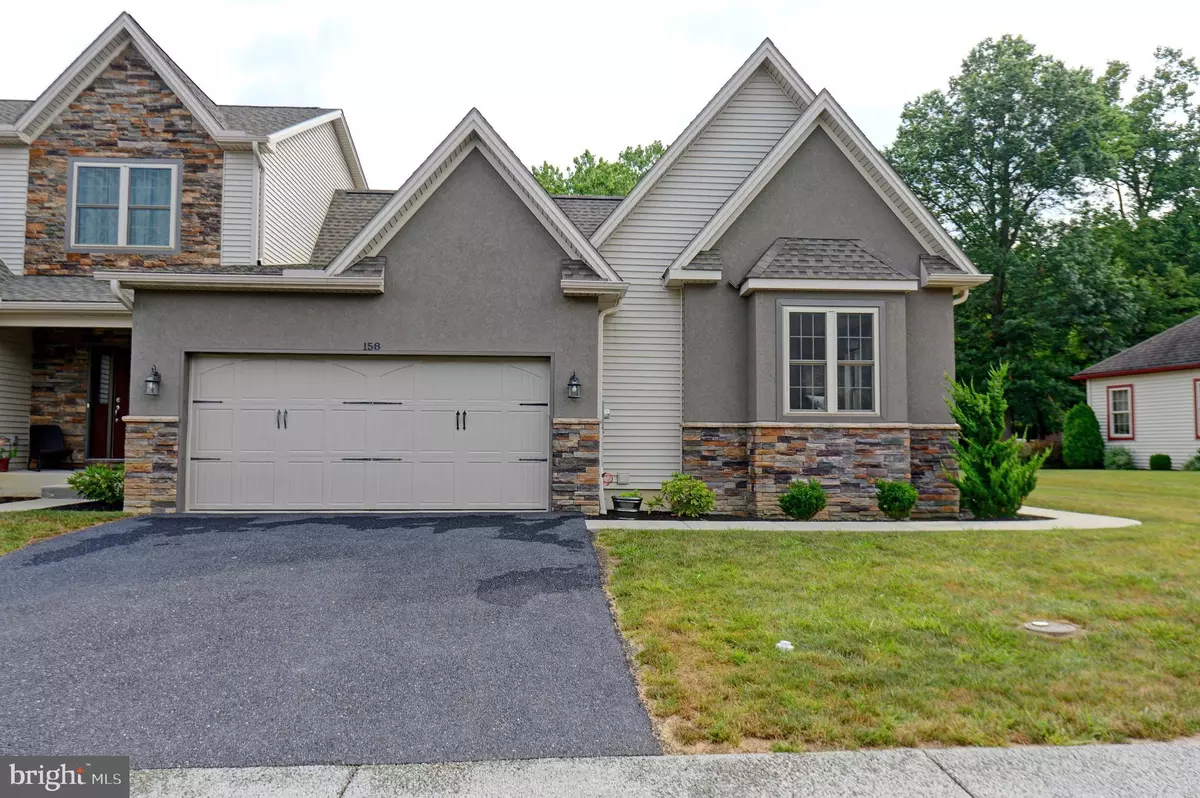$297,500
$295,000
0.8%For more information regarding the value of a property, please contact us for a free consultation.
158 LEXINGTON CT Harrisburg, PA 17112
2 Beds
2 Baths
1,894 SqFt
Key Details
Sold Price $297,500
Property Type Townhouse
Sub Type End of Row/Townhouse
Listing Status Sold
Purchase Type For Sale
Square Footage 1,894 sqft
Price per Sqft $157
Subdivision Lexington Woods
MLS Listing ID PADA123826
Sold Date 08/31/20
Style Traditional
Bedrooms 2
Full Baths 2
HOA Fees $155/mo
HOA Y/N Y
Abv Grd Liv Area 1,894
Originating Board BRIGHT
Year Built 2017
Annual Tax Amount $5,059
Tax Year 2020
Lot Size 9,583 Sqft
Acres 0.22
Property Sub-Type End of Row/Townhouse
Property Description
One level living at it's finest in the heart of West Hanover Twp! This gorgeous end-unit townhome in the small community of Lexington Woods has hardwood flooring throughout, 9' ceilings and an open floor plan for entertaining! The beautiful kitchen with an abundance of cabinets has granite counters, island with seating, gas cooking, stainless appliances and opens to dining area, great room and rear sunroom/sitting area. Spacious master bedroom w/tray ceiling, two closets (one is a walk-in) and private full bath with tile floor & custom tile shower with pebble style floor base. Oversized windows provide a lot of natural light throughout the home and rear patio has BBQ grill w/natural gas connection and is private with trees in rear. Huge unfinished basement, sprinkler system, 2 car garage. HOA covers roof, gutters and downspouts, snow removal and landscaping.
Location
State PA
County Dauphin
Area West Hanover Twp (14068)
Zoning RESIDENTIAL
Direction West
Rooms
Other Rooms Primary Bedroom, Bedroom 2, Kitchen, Foyer, Sun/Florida Room, Great Room, Laundry, Primary Bathroom
Basement Full, Unfinished, Sump Pump, Poured Concrete
Main Level Bedrooms 2
Interior
Interior Features Ceiling Fan(s), Dining Area, Family Room Off Kitchen, Floor Plan - Open, Kitchen - Island, Primary Bath(s), Pantry, Stall Shower, Upgraded Countertops, Walk-in Closet(s), Window Treatments, Wood Floors
Hot Water Natural Gas
Heating Forced Air
Cooling Central A/C
Flooring Wood, Carpet, Ceramic Tile
Equipment Built-In Microwave, Dishwasher, Disposal, Oven/Range - Gas, Range Hood, Stainless Steel Appliances, Refrigerator
Fireplace N
Appliance Built-In Microwave, Dishwasher, Disposal, Oven/Range - Gas, Range Hood, Stainless Steel Appliances, Refrigerator
Heat Source Natural Gas
Laundry Main Floor
Exterior
Exterior Feature Patio(s)
Parking Features Garage Door Opener, Garage - Front Entry
Garage Spaces 4.0
Water Access N
Roof Type Fiberglass,Architectural Shingle
Accessibility No Stairs
Porch Patio(s)
Attached Garage 2
Total Parking Spaces 4
Garage Y
Building
Lot Description Backs to Trees
Story 1
Sewer Public Sewer
Water Public
Architectural Style Traditional
Level or Stories 1
Additional Building Above Grade, Below Grade
New Construction N
Schools
Elementary Schools West Hanover
Middle Schools Central Dauphin
High Schools Central Dauphin
School District Central Dauphin
Others
HOA Fee Include Snow Removal,Common Area Maintenance,Lawn Maintenance,Other
Senior Community No
Tax ID 68-022-365-000-0000
Ownership Fee Simple
SqFt Source Estimated
Acceptable Financing Conventional, FHA, VA, Cash, USDA
Listing Terms Conventional, FHA, VA, Cash, USDA
Financing Conventional,FHA,VA,Cash,USDA
Special Listing Condition Standard
Read Less
Want to know what your home might be worth? Contact us for a FREE valuation!
Our team is ready to help you sell your home for the highest possible price ASAP

Bought with BENJAMIN CLEMENTE IV • RE/MAX Realty Professionals






