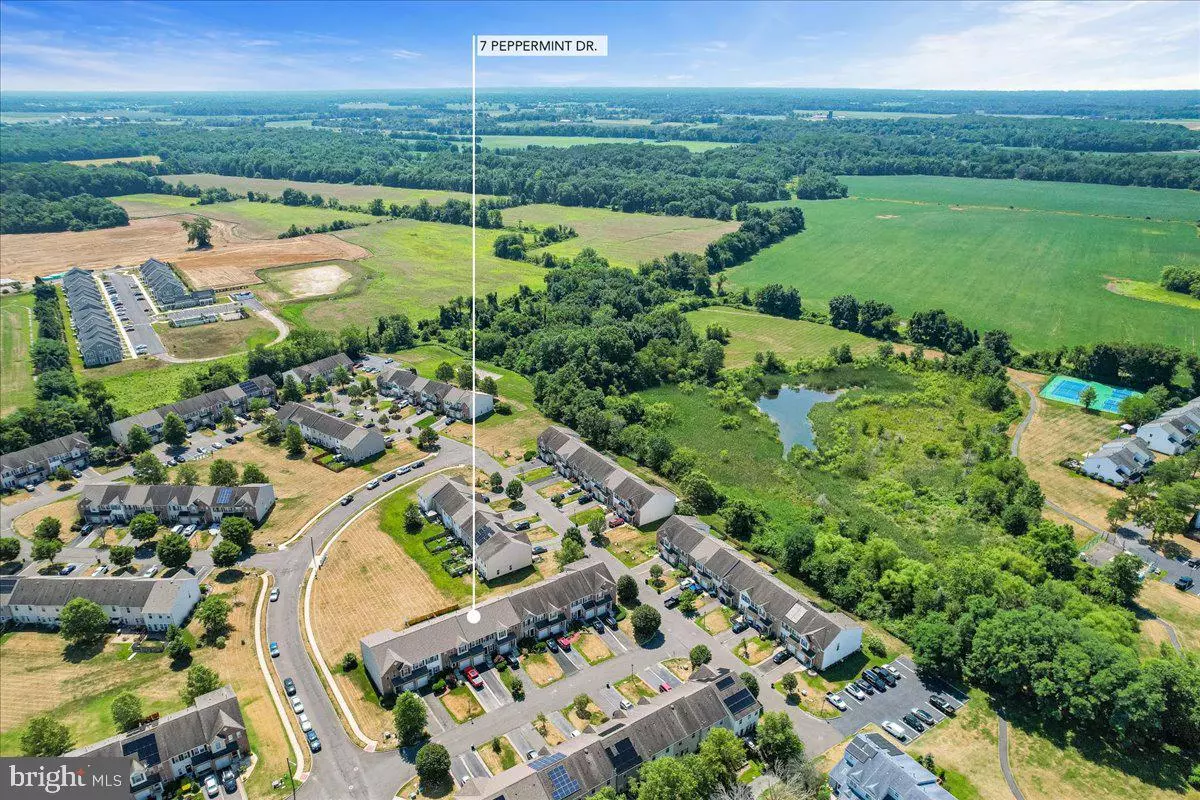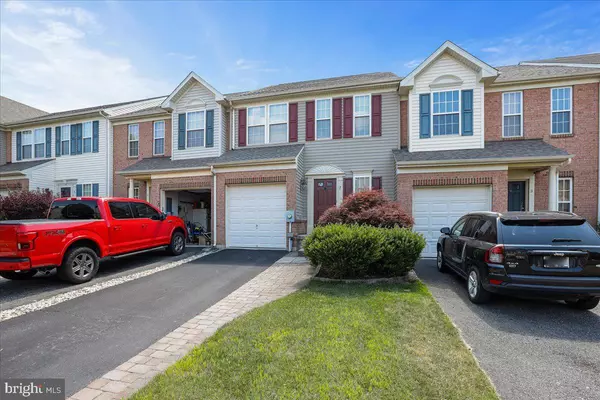$290,000
$299,900
3.3%For more information regarding the value of a property, please contact us for a free consultation.
7 PEPPERMINT DR Lumberton, NJ 08048
3 Beds
3 Baths
1,414 SqFt
Key Details
Sold Price $290,000
Property Type Townhouse
Sub Type Interior Row/Townhouse
Listing Status Sold
Purchase Type For Sale
Square Footage 1,414 sqft
Price per Sqft $205
Subdivision Country Estates
MLS Listing ID NJBL2030328
Sold Date 09/15/22
Style Contemporary
Bedrooms 3
Full Baths 2
Half Baths 1
HOA Fees $60/mo
HOA Y/N Y
Abv Grd Liv Area 1,414
Originating Board BRIGHT
Year Built 2005
Annual Tax Amount $5,242
Tax Year 2021
Lot Dimensions 22.00 x 100.00
Property Description
Enter 7 Peppermint Drive and instantly feel the care and love put into the maintenance of this spacious, move in ready townhome. The current owners have not only updated the main living paint to a neutral tone but also replaced the ROOF, HVAC and CARPET throughout. And there is a NEW fence in the rear yard with a patio area for your outdoor furniture and grill that leads to open, HOA maintained space.
Once you've enjoyed viewing the light and bright open Kitchen, Living and Dining space complete with a Gas Fireplace, you can head up to the Bedroom area which includes 2nd story Laundry - so convenient! The Main Bedroom not only has its own Full Bathroom but also 2 closets - 1 a Walk-In with window for natural light!
Additional highlights...
...2nd Full Bathroom that serves the remaining 2 Bedrooms.
...Fully carpeted and FINISHED basement including a versatile bonus room and access to the Utility Closet as well as additional Storage Space.
...Wired with a security system that the new owner can choose to subscribe to .
This home is convenient to Joint Base McGuire-Dix-Lakehurst, Route 38, a variety of shopping and fun including Starbucks, Target, and the Mount Laurel Top Golf! Make your appointment today and move in mid-September (sellers prefer a mid-September closing).
Location
State NJ
County Burlington
Area Lumberton Twp (20317)
Zoning R6
Rooms
Other Rooms Living Room, Dining Room, Primary Bedroom, Bedroom 2, Bedroom 3, Kitchen, Family Room, Laundry, Bathroom 1, Bathroom 2, Attic, Half Bath
Basement Fully Finished
Interior
Interior Features Attic, Breakfast Area, Carpet, Ceiling Fan(s), Crown Moldings, Floor Plan - Open, Kitchen - Island, Primary Bath(s), Pantry, Recessed Lighting, Wood Floors
Hot Water Electric
Heating Forced Air
Cooling Central A/C
Flooring Hardwood, Carpet, Tile/Brick
Fireplaces Number 1
Fireplaces Type Gas/Propane
Equipment Built-In Microwave, Dishwasher, Disposal, Dryer, Icemaker, Refrigerator, Stove, Washer, Water Heater
Furnishings No
Fireplace Y
Appliance Built-In Microwave, Dishwasher, Disposal, Dryer, Icemaker, Refrigerator, Stove, Washer, Water Heater
Heat Source Natural Gas
Laundry Upper Floor
Exterior
Garage Garage Door Opener, Garage - Front Entry
Garage Spaces 3.0
Fence Wood
Utilities Available Natural Gas Available, Electric Available
Amenities Available None
Waterfront N
Water Access N
Roof Type Shingle
Accessibility None
Attached Garage 1
Total Parking Spaces 3
Garage Y
Building
Story 2
Foundation Block
Sewer Public Sewer
Water Public
Architectural Style Contemporary
Level or Stories 2
Additional Building Above Grade, Below Grade
Structure Type Dry Wall
New Construction N
Schools
School District Lumberton Township Public Schools
Others
Pets Allowed N
HOA Fee Include Common Area Maintenance,Trash
Senior Community No
Tax ID 17-00022 02-00312
Ownership Condominium
Security Features Security System
Acceptable Financing Conventional, VA, Cash, FHA, USDA
Horse Property N
Listing Terms Conventional, VA, Cash, FHA, USDA
Financing Conventional,VA,Cash,FHA,USDA
Special Listing Condition Standard
Read Less
Want to know what your home might be worth? Contact us for a FREE valuation!
Our team is ready to help you sell your home for the highest possible price ASAP

Bought with Michele Lynn Harker • Coldwell Banker Realty






