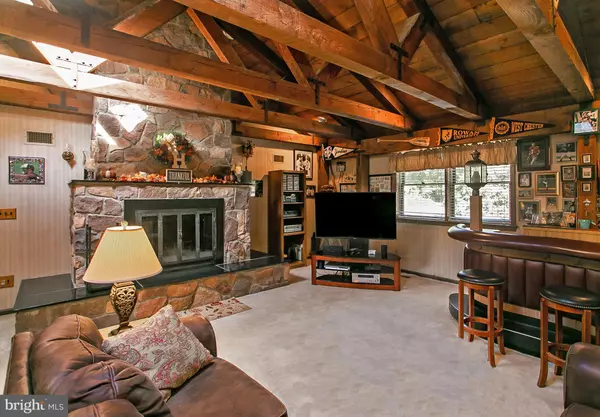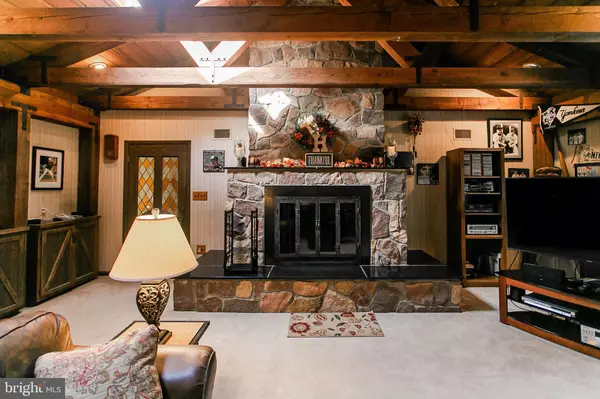$545,000
$557,500
2.2%For more information regarding the value of a property, please contact us for a free consultation.
6 WARRIOR WAY Robbinsville, NJ 08691
4 Beds
3 Baths
3,286 SqFt
Key Details
Sold Price $545,000
Property Type Single Family Home
Sub Type Detached
Listing Status Sold
Purchase Type For Sale
Square Footage 3,286 sqft
Price per Sqft $165
Subdivision Windswept
MLS Listing ID NJME291096
Sold Date 05/12/20
Style Colonial
Bedrooms 4
Full Baths 2
Half Baths 1
HOA Y/N N
Abv Grd Liv Area 3,286
Originating Board BRIGHT
Year Built 1970
Annual Tax Amount $13,102
Tax Year 2019
Lot Size 0.710 Acres
Acres 0.71
Property Description
3200+ sq. foot custom built north facing colonial located in sought after Windswept ! I think this home sits on the best under 1 acre lot/location in Robbinsville. Backs up to 75+ acres of open space and farmland preservation. Easy access to township trails, high school cross country course, Mercer county Park and more! Windswept is still Robbinsville's best keep secret. Unique oversized custom built modified Post and Beam family room. Made with massive Oregon rough-sawn Douglas Fir beams. Farm house style family room features 13 foot wood ceiling and skylights. Also full custom made stone raised hearth fireplace. Your own 2 sink sports bar, leather wrapped ,4 chair and its the best room for entertaining. 3 season Florida room features Jenn-Aire down draft grill to cook all year round. Solid, real white Oak hardwood floors were just re-finished thru out entire upstairs. Master bedroom has walk in and double closet and full bath. Kitchen has large custom made pantry and secondary pantry. Most appliances are less then 18 months old. Huge first floor laundry and mud room fits everything! Double entry front doors and front porch as well. 2 zone heat and AC. If your looking for a unique home not like everybody else, in a quiet low traffic neighborhood, then this could be for you! Large drive way can accommodate your RV or boat off season with ease.
Location
State NJ
County Mercer
Area Robbinsville Twp (21112)
Zoning RESIDENTIAL
Direction South
Rooms
Other Rooms Living Room, Dining Room, Primary Bedroom, Bedroom 2, Bedroom 3, Bedroom 4, Kitchen, Family Room, Den, Sun/Florida Room, Laundry
Basement Full, Partial, Unfinished, Sump Pump
Interior
Interior Features Attic/House Fan, Bar, Carpet, Ceiling Fan(s), Chair Railings, Exposed Beams, Kitchen - Eat-In, Primary Bath(s), Recessed Lighting, Skylight(s), Stall Shower, Upgraded Countertops, Walk-in Closet(s), Wet/Dry Bar, Window Treatments, Wood Floors, Attic, Built-Ins
Hot Water 60+ Gallon Tank, Natural Gas
Heating Forced Air, Hot Water, Programmable Thermostat, Other
Cooling Attic Fan, Central A/C, Zoned
Flooring Carpet, Hardwood, Laminated, Ceramic Tile
Fireplaces Number 2
Fireplaces Type Brick, Fireplace - Glass Doors, Heatilator, Mantel(s), Stone
Equipment Built-In Microwave, Built-In Range, Dishwasher, Dryer - Electric, Energy Efficient Appliances, Exhaust Fan, Indoor Grill, Oven - Self Cleaning, Oven/Range - Electric, Refrigerator, Stainless Steel Appliances, Washer, Water Heater, Cooktop - Down Draft
Furnishings No
Fireplace Y
Window Features Bay/Bow,Casement,Double Hung,Skylights
Appliance Built-In Microwave, Built-In Range, Dishwasher, Dryer - Electric, Energy Efficient Appliances, Exhaust Fan, Indoor Grill, Oven - Self Cleaning, Oven/Range - Electric, Refrigerator, Stainless Steel Appliances, Washer, Water Heater, Cooktop - Down Draft
Heat Source Natural Gas
Laundry Hookup, Main Floor
Exterior
Exterior Feature Breezeway, Patio(s), Porch(es), Screened
Garage Garage - Front Entry, Garage Door Opener, Inside Access, Oversized
Garage Spaces 2.0
Fence Partially, Wood
Utilities Available Cable TV, Natural Gas Available
Water Access N
View Trees/Woods, Park/Greenbelt
Roof Type Architectural Shingle,Asphalt
Accessibility None
Porch Breezeway, Patio(s), Porch(es), Screened
Road Frontage Boro/Township
Attached Garage 2
Total Parking Spaces 2
Garage Y
Building
Lot Description Backs to Trees, Front Yard, Landscaping, Private, Rear Yard, Secluded, Trees/Wooded
Story 2
Foundation Block
Sewer Public Sewer
Water Public, Well
Architectural Style Colonial
Level or Stories 2
Additional Building Above Grade, Below Grade
Structure Type Beamed Ceilings,Vaulted Ceilings,Wood Ceilings,Brick
New Construction N
Schools
Elementary Schools Sharon E.S.
Middle Schools Pond Road
High Schools Robbinsville
School District Robbinsville Twp
Others
Senior Community No
Tax ID 12-00005-00052
Ownership Fee Simple
SqFt Source Assessor
Security Features Carbon Monoxide Detector(s),Smoke Detector
Acceptable Financing Cash, Conventional, Negotiable
Horse Property N
Listing Terms Cash, Conventional, Negotiable
Financing Cash,Conventional,Negotiable
Special Listing Condition Standard
Read Less
Want to know what your home might be worth? Contact us for a FREE valuation!
Our team is ready to help you sell your home for the highest possible price ASAP

Bought with Galina Peterson • BHHS Fox & Roach - Princeton






