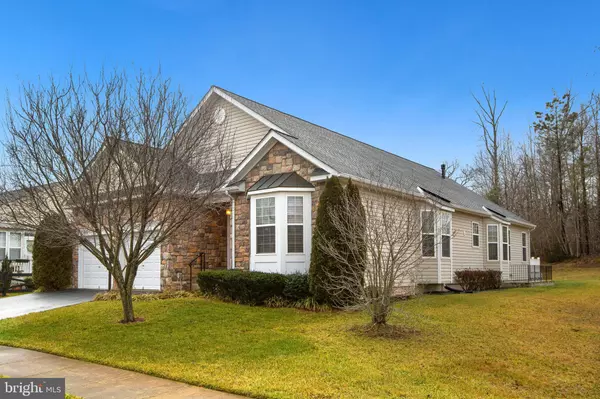$575,000
$575,000
For more information regarding the value of a property, please contact us for a free consultation.
3689 OSBORNE DR Warrenton, VA 20187
3 Beds
3 Baths
4,527 SqFt
Key Details
Sold Price $575,000
Property Type Single Family Home
Sub Type Detached
Listing Status Sold
Purchase Type For Sale
Square Footage 4,527 sqft
Price per Sqft $127
Subdivision Vint Hill
MLS Listing ID VAFQ168852
Sold Date 03/11/21
Style Villa
Bedrooms 3
Full Baths 3
HOA Fees $30/mo
HOA Y/N Y
Abv Grd Liv Area 2,442
Originating Board BRIGHT
Year Built 2006
Annual Tax Amount $4,384
Tax Year 2020
Lot Size 7,993 Sqft
Acres 0.18
Property Description
Take the virtual 3D tour from the comfort of your laptop! Here is a collection of just a handful of homes in the 55+ section of Vint Hill Manor. 100 Villa-style homes on cul-de-sac streets are tucked away but easily-accessible to Gainesville and Warrenton and all Northern Virginia points. Welcoming stone-accent detached two-level Home (NEW ROOF 2019) delivers plenty of living space infused with the modern amenities buyers seek today; open, light-filled Interior with fine architectural touches of trey ceilings, FOUR bay windows, columns and main level hardwoods. Spacious, fully-equipped Kitchen spreads into sunny Breakfast and Family Rooms. Outdoor fun on the composite Sun Deck (retractable awning comfort!) and stone Patio while enjoying the view of the deep tree grove. Owner Suite provides a space for rest & refresh with 13x6 walk-in closet and private Bath with double sink vanity, soaking tub and step-in shower. Two secondary Bedrooms share the full hall Bath with tub/shower combo. Bonus living in the Lower Level with wide walk-UP egress via glass slider. Smartly finished into a huge Recreation Room - here's the overflow spot for Fitness, TV/Media escape and Hobbies. FLEX room is perfect for overnight guests with its own walk-in closet and full Bath convenience. Massive unfinished areas provide value-added storage options and workshop with the potential to finish into more living space, if needed. Lots of history in and around Vint Hill with its rolling hills and pastures - and now the perfect place to be with current and future development happening on/near the site of the former Army post. Small-business is growing and thriving here with a Brewery, Winery & Shops plus the historic Inn at Vint Hill popular for weddings and events.
Location
State VA
County Fauquier
Zoning PR
Rooms
Other Rooms Living Room, Dining Room, Primary Bedroom, Bedroom 2, Bedroom 3, Kitchen, Family Room, Den, Breakfast Room, Laundry, Recreation Room
Basement Full, Partially Finished, Space For Rooms, Sump Pump, Walkout Stairs
Main Level Bedrooms 3
Interior
Interior Features Combination Dining/Living, Entry Level Bedroom, Family Room Off Kitchen, Floor Plan - Open, Kitchen - Gourmet, Pantry, Primary Bath(s), Recessed Lighting, Soaking Tub, Stall Shower, Tub Shower, Walk-in Closet(s), Window Treatments, Wood Floors
Hot Water Natural Gas
Heating Forced Air
Cooling Central A/C, Ceiling Fan(s)
Flooring Hardwood, Carpet
Fireplaces Number 1
Fireplaces Type Gas/Propane
Equipment Built-In Microwave, Cooktop, Dishwasher, Disposal, Dryer, Exhaust Fan, Icemaker, Oven - Double, Oven - Wall, Refrigerator, Stainless Steel Appliances, Washer
Fireplace Y
Window Features Bay/Bow,Sliding
Appliance Built-In Microwave, Cooktop, Dishwasher, Disposal, Dryer, Exhaust Fan, Icemaker, Oven - Double, Oven - Wall, Refrigerator, Stainless Steel Appliances, Washer
Heat Source Natural Gas
Laundry Main Floor
Exterior
Exterior Feature Deck(s), Patio(s)
Parking Features Garage - Front Entry, Garage Door Opener
Garage Spaces 4.0
Water Access N
View Trees/Woods
Accessibility Level Entry - Main
Porch Deck(s), Patio(s)
Attached Garage 2
Total Parking Spaces 4
Garage Y
Building
Story 2
Sewer Public Sewer
Water Public
Architectural Style Villa
Level or Stories 2
Additional Building Above Grade, Below Grade
Structure Type 9'+ Ceilings
New Construction N
Schools
School District Fauquier County Public Schools
Others
Senior Community Yes
Age Restriction 55
Tax ID 7925-04-4861
Ownership Fee Simple
SqFt Source Assessor
Special Listing Condition Standard
Read Less
Want to know what your home might be worth? Contact us for a FREE valuation!
Our team is ready to help you sell your home for the highest possible price ASAP

Bought with Julie Holtkamp • Samson Properties






