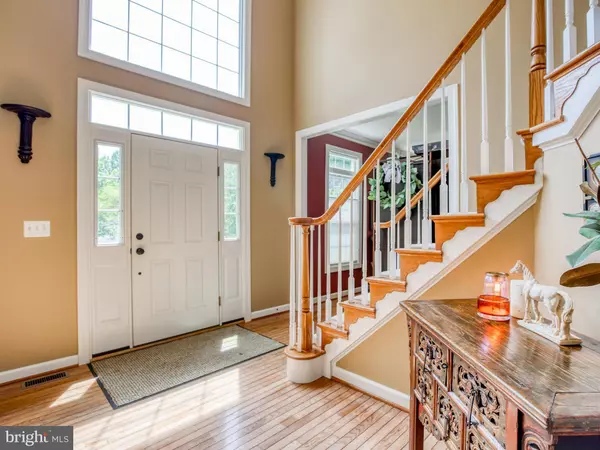$695,000
$699,000
0.6%For more information regarding the value of a property, please contact us for a free consultation.
5200 SWAIN DR Warrenton, VA 20187
4 Beds
3 Baths
3,545 SqFt
Key Details
Sold Price $695,000
Property Type Single Family Home
Sub Type Detached
Listing Status Sold
Purchase Type For Sale
Square Footage 3,545 sqft
Price per Sqft $196
Subdivision Emerald Oaks
MLS Listing ID VAFQ2000242
Sold Date 08/09/21
Style Colonial
Bedrooms 4
Full Baths 2
Half Baths 1
HOA Y/N N
Abv Grd Liv Area 3,545
Originating Board BRIGHT
Year Built 1999
Annual Tax Amount $5,289
Tax Year 2020
Lot Size 0.918 Acres
Acres 0.92
Property Description
Come home to this stunning property with room to grow on a very private lot in Emerald Oaks neighborhood. Walk into a vaulted entry with a double-doored home office to the right an formal living room on the left with formal dining behind. A large kitchen with an island opens up to a 2-story great room with a stone-front chimney and propane fireplace as the heart of this home. The kitchen features stainless appliances, double ovens, and a gas cooktop. Walkout to a screened, covered porch, grill on the open-air deck, or play in the fenced back yard with a storage shed. Up either the front or the back staircase, is the owners' suite with tray ceiling, ensuite bath with soaking tub and shower, and walk-in closet. The other bedrooms on this level share the hall bath with dual vanities. Bedroom #2 has a large closet, Bedroom #3 is connected to the hall bath through a private door, and bedroom #4 has an additional sitting area/office space and an under-eve finished closet/play area. Hall above Bedrooms #3 and #4 looks out over the great room below. The huge unfinished basement has a rough-in for a full bath and a walk-out to the side yard. Two car side-load garage and lots of paved driveway space. Dual-zone HVAC.
Location
State VA
County Fauquier
Zoning R1
Direction Southwest
Rooms
Other Rooms Living Room, Dining Room, Primary Bedroom, Bedroom 2, Bedroom 3, Bedroom 4, Kitchen, Family Room, Basement, Foyer, Breakfast Room, Study, Laundry, Bathroom 2, Primary Bathroom, Half Bath
Basement Connecting Stairway, Outside Entrance, Rough Bath Plumb, Unfinished, Walkout Level
Interior
Interior Features Breakfast Area, Carpet, Ceiling Fan(s), Chair Railings, Crown Moldings, Dining Area, Family Room Off Kitchen, Formal/Separate Dining Room, Intercom, Kitchen - Gourmet, Kitchen - Island, Kitchen - Table Space, Pantry, Primary Bath(s), Recessed Lighting, Soaking Tub, Store/Office, Tub Shower, Upgraded Countertops, Walk-in Closet(s), Window Treatments, Wood Floors
Hot Water Bottled Gas
Heating Heat Pump(s)
Cooling Central A/C
Flooring Carpet, Ceramic Tile, Hardwood
Fireplaces Number 1
Fireplaces Type Gas/Propane, Mantel(s)
Equipment Stainless Steel Appliances, Cooktop, Dishwasher, Disposal, Icemaker, Refrigerator, Oven - Double, Oven - Wall, Oven/Range - Gas
Fireplace Y
Appliance Stainless Steel Appliances, Cooktop, Dishwasher, Disposal, Icemaker, Refrigerator, Oven - Double, Oven - Wall, Oven/Range - Gas
Heat Source Propane - Leased
Laundry Hookup, Main Floor
Exterior
Exterior Feature Deck(s), Screened
Parking Features Garage - Side Entry, Garage Door Opener
Garage Spaces 10.0
Fence Rear, Wood
Water Access N
View Garden/Lawn, Trees/Woods
Accessibility None
Porch Deck(s), Screened
Attached Garage 2
Total Parking Spaces 10
Garage Y
Building
Lot Description Backs to Trees, Front Yard, Landscaping, Level, No Thru Street, Private, Rear Yard, SideYard(s), Sloping, Trees/Wooded, Unrestricted
Story 3
Sewer On Site Septic
Water Public
Architectural Style Colonial
Level or Stories 3
Additional Building Above Grade, Below Grade
New Construction N
Schools
Elementary Schools C. Hunter Ritchie
Middle Schools Auburn
High Schools Kettle Run
School District Fauquier County Public Schools
Others
Senior Community No
Tax ID 7905-46-7188
Ownership Fee Simple
SqFt Source Assessor
Acceptable Financing Cash, Conventional, FHA, USDA, VA
Listing Terms Cash, Conventional, FHA, USDA, VA
Financing Cash,Conventional,FHA,USDA,VA
Special Listing Condition Standard
Read Less
Want to know what your home might be worth? Contact us for a FREE valuation!
Our team is ready to help you sell your home for the highest possible price ASAP

Bought with Rachael Ellen Silver Mihoc • Keller Williams Chantilly Ventures, LLC






