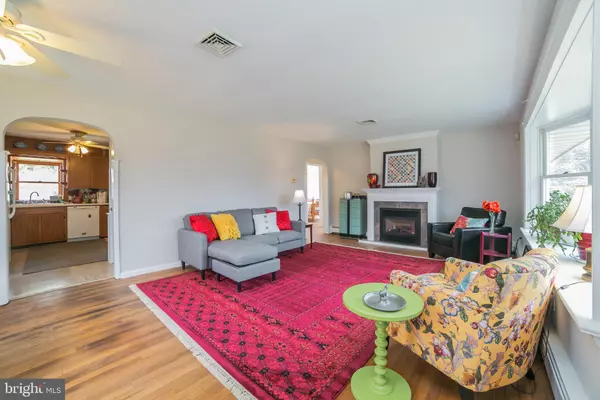$330,000
$325,000
1.5%For more information regarding the value of a property, please contact us for a free consultation.
3302 CHESTNUT HILL RD Pottstown, PA 19465
3 Beds
2 Baths
2,584 SqFt
Key Details
Sold Price $330,000
Property Type Single Family Home
Sub Type Detached
Listing Status Sold
Purchase Type For Sale
Square Footage 2,584 sqft
Price per Sqft $127
Subdivision Hamorton
MLS Listing ID PACT499870
Sold Date 04/29/20
Style Ranch/Rambler
Bedrooms 3
Full Baths 2
HOA Y/N N
Abv Grd Liv Area 1,474
Originating Board BRIGHT
Year Built 1956
Annual Tax Amount $5,333
Tax Year 2020
Lot Size 2.010 Acres
Acres 2.01
Lot Dimensions 0.00 x 0.00
Property Description
Surrounded by countryside, this pleasant, mid-century brick rancher sits on 2 acres at the end of a small and quiet neighborhood. Built in 1958, the 3-bedroom/2-bath home has been well-maintained by its two successive owners. Bright and spacious, the living room features hardwood floors, a gas fireplace, and a picture window with idyllic views of protected open space. Arched doorways and period woodwork details add a charming touch. Off the hallway are three sunny bedrooms with hardwood floors and a recently-updated full bath, finished with beadboard wainscoting. An enclosed breezeway connects the 2-car garage to a mudroom, a laundry area with a sizable built-in closet, and a dining/sitting area. The cozy kitchen features a new tile backsplash and a garden window. Downstairs offers a bonus room with lots more living space and another full bath -- a great space for guests. Also in the basement is a utility room with a bonus cedar closet. There s lots of potential for gardening on this 2-acre property and backyard has a large, fenced-in area for pets and a garden shed. Highlights in the area include historic Coventryville Village, just a few walking minutes down the road, and nearby Warwick County Park and St. Peter s Village.
Location
State PA
County Chester
Area South Coventry Twp (10320)
Zoning LR
Direction West
Rooms
Other Rooms Bonus Room
Basement Full
Main Level Bedrooms 3
Interior
Interior Features Cedar Closet(s), Wood Floors
Heating Hot Water
Cooling Central A/C
Flooring Hardwood, Carpet, Vinyl
Fireplaces Type Gas/Propane
Fireplace Y
Heat Source Oil
Laundry Main Floor
Exterior
Parking Features Garage - Side Entry, Inside Access
Garage Spaces 2.0
Fence Split Rail
Water Access N
View Pasture
Roof Type Shingle,Fiberglass
Accessibility None
Attached Garage 2
Total Parking Spaces 2
Garage Y
Building
Story 1
Sewer On Site Septic
Water Private
Architectural Style Ranch/Rambler
Level or Stories 1
Additional Building Above Grade, Below Grade
New Construction N
Schools
School District Owen J Roberts
Others
Senior Community No
Tax ID 20-03 -0019
Ownership Fee Simple
SqFt Source Estimated
Acceptable Financing Cash, Conventional, FHA, VA
Horse Property N
Listing Terms Cash, Conventional, FHA, VA
Financing Cash,Conventional,FHA,VA
Special Listing Condition Standard
Read Less
Want to know what your home might be worth? Contact us for a FREE valuation!
Our team is ready to help you sell your home for the highest possible price ASAP

Bought with Caleb T Knecht • Keller Williams Real Estate -Exton






