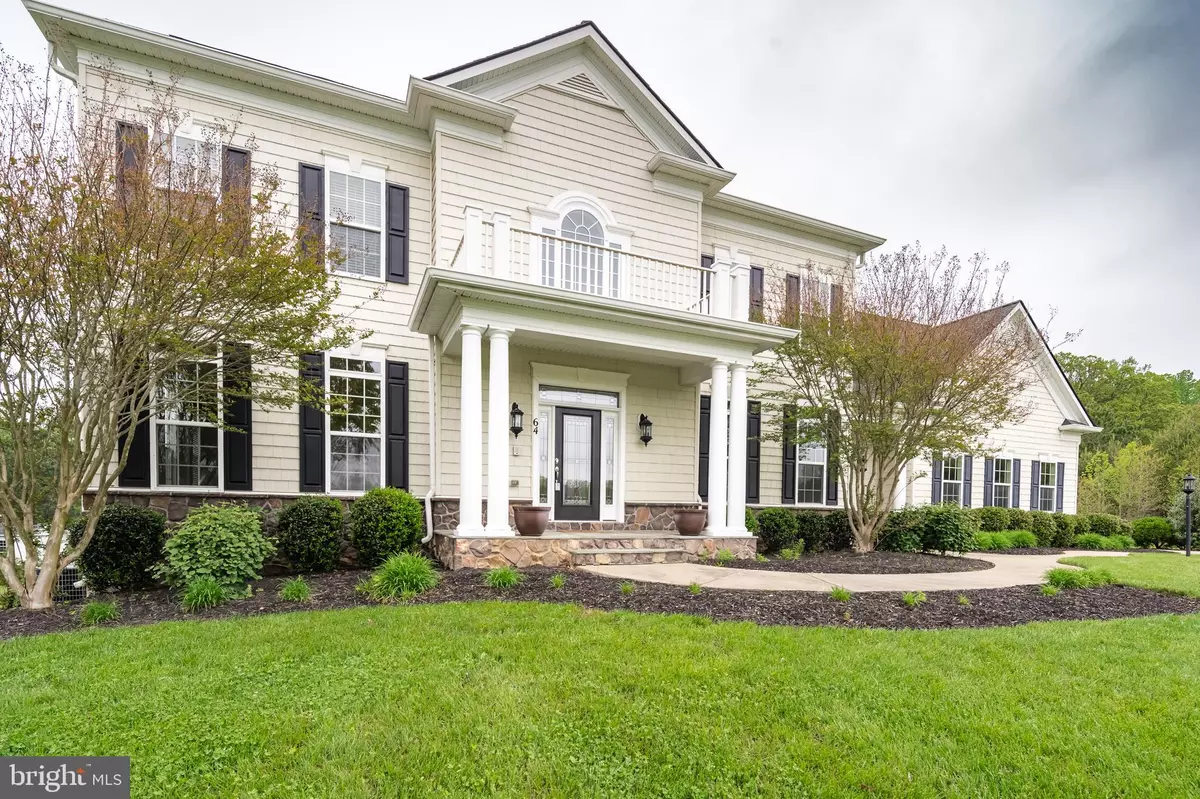$840,000
$859,900
2.3%For more information regarding the value of a property, please contact us for a free consultation.
64 SNAPDRAGON DR Stafford, VA 22556
5 Beds
7 Baths
7,660 SqFt
Key Details
Sold Price $840,000
Property Type Single Family Home
Sub Type Detached
Listing Status Sold
Purchase Type For Sale
Square Footage 7,660 sqft
Price per Sqft $109
Subdivision The Glens
MLS Listing ID VAST221650
Sold Date 06/30/20
Style Traditional
Bedrooms 5
Full Baths 5
Half Baths 2
HOA Fees $81/qua
HOA Y/N Y
Abv Grd Liv Area 4,923
Originating Board BRIGHT
Year Built 2010
Annual Tax Amount $7,098
Tax Year 2019
Lot Size 3.037 Acres
Acres 3.04
Property Description
Welcome to this stunning executive home- just in time for summer entertaining! Located in an amazing community sitting on just over 3 acres featuring three car side load garage, beautiful custom Trex deck overlooking the rear yard with large stamped patio wrapped around in-ground heated pool enclosed in wrought iron fence, and underground sprinkler system. Inside this beauty you will find a gourmet kitchen on the main level filled with cabinets, upgraded appliances and granite, open to family room and sunroom , formal living and dining rooms, private office, second entrance with built in cubbies for the kids, two story foyer with wood floors and filled with windows welcoming the sunshine! Rear staircase carries you to the upper level where you will find your private owners suite with your very own private gas fireplace, sitting area, built in closet organizer, and an owner's bathroom with a relaxing private spa feel!! Each bedroom on the upper level features a private on suite full bath, no more fighting for the kiddos! Spacious laundry room has granite counter tops and cabinetry. The fully finished basement is bright, open and airy. Equipped with rec room, wet bar area (really, like a second kitchen with stainless steel refrigerator and dishwasher), bedroom with private bath. Theater room with stadium seating and an intercom/music system through out the house... no need to ever vacation when you live here!!! Come take a look around your beautiful new home today.
Location
State VA
County Stafford
Zoning A1
Rooms
Other Rooms Living Room, Dining Room, Primary Bedroom, Bedroom 2, Bedroom 3, Bedroom 4, Kitchen, Family Room, Sun/Florida Room, Other, Office, Recreation Room, Bathroom 2, Bathroom 3, Primary Bathroom, Full Bath, Half Bath, Additional Bedroom
Basement Full, Walkout Level, Daylight, Full, Fully Finished, Outside Entrance
Interior
Interior Features Butlers Pantry, Ceiling Fan(s), Carpet, Chair Railings, Crown Moldings, Family Room Off Kitchen, Kitchen - Gourmet, Kitchen - Island, Kitchen - Table Space, Primary Bath(s), Recessed Lighting, Upgraded Countertops, Walk-in Closet(s), 2nd Kitchen, Built-Ins, Soaking Tub, Tub Shower, Formal/Separate Dining Room, Wood Floors
Hot Water Propane
Heating Heat Pump(s), Zoned, Heat Pump - Gas BackUp
Cooling Central A/C, Heat Pump(s), Zoned
Flooring Hardwood, Carpet, Tile/Brick
Fireplaces Number 2
Fireplaces Type Fireplace - Glass Doors, Gas/Propane
Equipment Built-In Microwave, Cooktop, Dishwasher, Disposal, Dryer, Extra Refrigerator/Freezer, Oven - Double, Oven - Wall, Refrigerator, Stainless Steel Appliances, Washer
Fireplace Y
Window Features Double Pane,Insulated,Transom,Vinyl Clad
Appliance Built-In Microwave, Cooktop, Dishwasher, Disposal, Dryer, Extra Refrigerator/Freezer, Oven - Double, Oven - Wall, Refrigerator, Stainless Steel Appliances, Washer
Heat Source Electric, Propane - Leased
Laundry Upper Floor
Exterior
Exterior Feature Deck(s)
Garage Garage - Side Entry, Oversized, Inside Access
Garage Spaces 3.0
Fence Other
Pool Vinyl, Fenced, Heated, Filtered, In Ground
Amenities Available Common Grounds
Water Access N
Roof Type Architectural Shingle
Street Surface Black Top
Accessibility None
Porch Deck(s)
Attached Garage 3
Total Parking Spaces 3
Garage Y
Building
Story 3
Sewer Septic Pump, Septic Exists, Septic < # of BR
Water Public
Architectural Style Traditional
Level or Stories 3
Additional Building Above Grade, Below Grade
Structure Type Dry Wall,9'+ Ceilings
New Construction N
Schools
Elementary Schools Margaret Brent
Middle Schools Rodney Thompson
High Schools Mountain View
School District Stafford County Public Schools
Others
HOA Fee Include Common Area Maintenance,Road Maintenance,Snow Removal,Trash
Senior Community No
Tax ID 27-K-2- -38
Ownership Fee Simple
SqFt Source Assessor
Acceptable Financing Cash, VA, Conventional
Listing Terms Cash, VA, Conventional
Financing Cash,VA,Conventional
Special Listing Condition Standard
Read Less
Want to know what your home might be worth? Contact us for a FREE valuation!
Our team is ready to help you sell your home for the highest possible price ASAP

Bought with Lisa Nelson • Berkshire Hathaway HomeServices PenFed Realty






