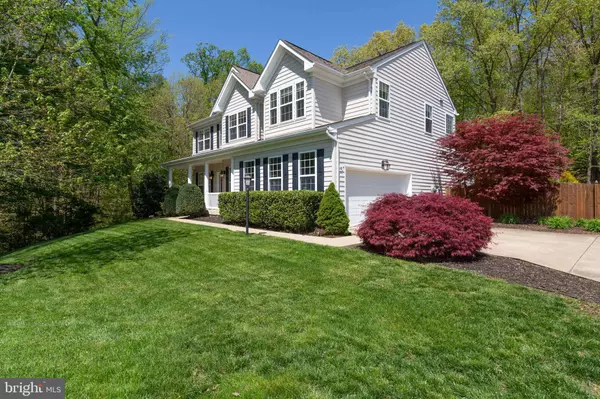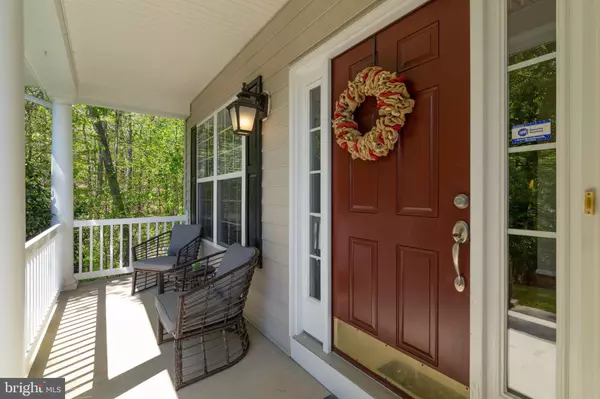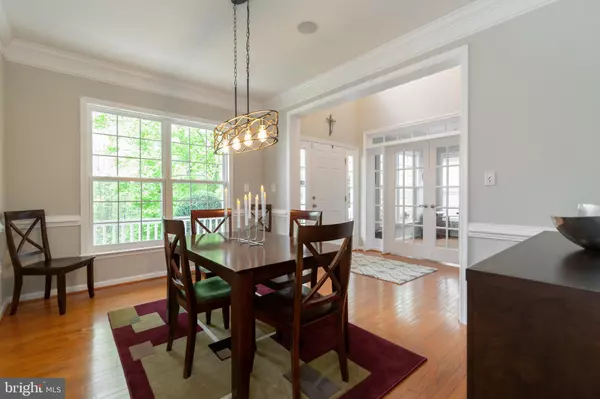$494,000
$499,900
1.2%For more information regarding the value of a property, please contact us for a free consultation.
10 GARNER DR Fredericksburg, VA 22405
5 Beds
4 Baths
4,665 SqFt
Key Details
Sold Price $494,000
Property Type Single Family Home
Sub Type Detached
Listing Status Sold
Purchase Type For Sale
Square Footage 4,665 sqft
Price per Sqft $105
Subdivision Crescent Valley
MLS Listing ID VAST220884
Sold Date 06/12/20
Style Traditional
Bedrooms 5
Full Baths 3
Half Baths 1
HOA Fees $42/mo
HOA Y/N Y
Abv Grd Liv Area 3,263
Originating Board BRIGHT
Year Built 2005
Annual Tax Amount $4,289
Tax Year 2019
Lot Size 0.749 Acres
Acres 0.75
Property Description
Beautiful 5 bedroom, 3.5 bathroom home in Stafford County- Crescent Valley subdivision. This lot cannot be beat! Backs to woods and on a cul-de-sac! Privacy! The yard has been professionally landscaped and maintained. This home features a huge eat in kitchen, sun room off of the kitchen, separate dining room, living room, office and extra room which would make a great playroom, library or guest room! Upstairs has 4 large bedrooms, a full bath and laundry hook up! Master bedroom is huge with a perfect sized sitting area for reading and relaxing. Master bathroom features double vanity, large walk in shower and a beautiful tub! The basement has a rec room, family room, bedroom , full bathroom and a bar area for entertaining! This house has many new updates including a brand new upper level HVAC, whole house surround sound connected to outdoor speakers, new light fixtures, paint and the deck was just recently resurfaced and stained! The list goes on! Sit out on the back deck and enjoy the privacy that this lot offers! There is room for everyone in this beautiful home! Minutes from I-95, VRE, & downtown!! Come take a look at it and make it yours!
Location
State VA
County Stafford
Zoning R1
Rooms
Other Rooms Dining Room, Primary Bedroom, Bedroom 2, Bedroom 3, Bedroom 4, Kitchen, Family Room, Den, Breakfast Room, Bedroom 1, Office, Recreation Room, Primary Bathroom, Full Bath, Half Bath
Basement Partial, Daylight, Full, Connecting Stairway, Fully Finished, Heated, Improved, Outside Entrance, Other
Interior
Interior Features Breakfast Area, Built-Ins, Bar, Carpet, Combination Kitchen/Living, Dining Area, Family Room Off Kitchen, Floor Plan - Open, Kitchen - Country, Kitchen - Eat-In, Kitchen - Island, Kitchen - Table Space, Primary Bath(s), Pantry, Walk-in Closet(s), Wet/Dry Bar, Window Treatments, Wood Floors
Heating Central
Cooling Central A/C, Zoned
Flooring Hardwood, Carpet, Vinyl, Ceramic Tile
Fireplaces Number 1
Equipment Cooktop, Built-In Microwave, Dishwasher, Disposal, Oven - Double, Oven - Wall, Refrigerator, Washer/Dryer Hookups Only
Fireplace Y
Appliance Cooktop, Built-In Microwave, Dishwasher, Disposal, Oven - Double, Oven - Wall, Refrigerator, Washer/Dryer Hookups Only
Heat Source Natural Gas
Laundry Hookup
Exterior
Parking Features Covered Parking, Garage - Side Entry, Garage Door Opener
Garage Spaces 2.0
Fence Fully, Privacy, Rear
Utilities Available Cable TV, Cable TV Available, Electric Available, Water Available
Water Access N
View Garden/Lawn, Creek/Stream, Trees/Woods
Accessibility None
Attached Garage 2
Total Parking Spaces 2
Garage Y
Building
Story 3+
Sewer Public Sewer
Water Public
Architectural Style Traditional
Level or Stories 3+
Additional Building Above Grade, Below Grade
Structure Type 9'+ Ceilings
New Construction N
Schools
Elementary Schools Grafton Village
Middle Schools Dixon-Smith
High Schools Stafford
School District Stafford County Public Schools
Others
Senior Community No
Tax ID 54-RR- - -46
Ownership Fee Simple
SqFt Source Assessor
Security Features Smoke Detector
Acceptable Financing Cash, Contract, Conventional, FHA, VA
Listing Terms Cash, Contract, Conventional, FHA, VA
Financing Cash,Contract,Conventional,FHA,VA
Special Listing Condition Standard
Read Less
Want to know what your home might be worth? Contact us for a FREE valuation!
Our team is ready to help you sell your home for the highest possible price ASAP

Bought with Carrie Danko • 1st Choice Better Homes & Land, LC






