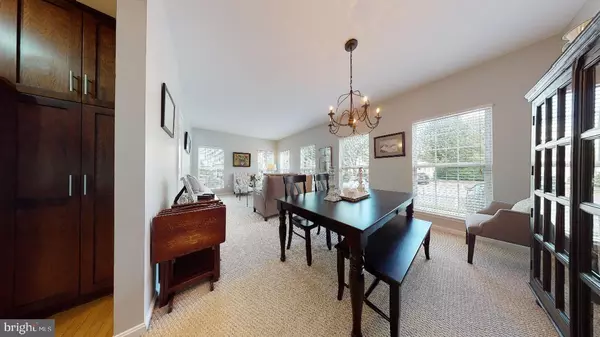$430,000
$385,000
11.7%For more information regarding the value of a property, please contact us for a free consultation.
5131 LANDS END CT Dumfries, VA 22025
3 Beds
3 Baths
2,117 SqFt
Key Details
Sold Price $430,000
Property Type Townhouse
Sub Type End of Row/Townhouse
Listing Status Sold
Purchase Type For Sale
Square Footage 2,117 sqft
Price per Sqft $203
Subdivision Southlake At Montclair
MLS Listing ID VAPW520882
Sold Date 06/16/21
Style Colonial
Bedrooms 3
Full Baths 2
Half Baths 1
HOA Fees $130/mo
HOA Y/N Y
Abv Grd Liv Area 1,684
Originating Board BRIGHT
Year Built 1994
Annual Tax Amount $4,053
Tax Year 2021
Lot Size 2,962 Sqft
Acres 0.07
Property Description
Beautifully updated end unit townhome on a cul-de-sac backing to private woods is ready for you move in! This home resides in Southlake at Montclair, a highly regarded neighborhood, featuring an outdoor pool, tennis courts, playground, and a lake with beaches. The home, itself, is a two-story, three bedroom, two and a half bathroom with a walk-out basement. The gourmet kitchen was updated in 2017 and features quartz countertops, a Viking five burner stove, updated cabinets, and a new backsplash. A new refrigerator was added in 2020. Hardwood throughout gives a luxurious feel to the home. The owners bedroom has a large walk-in closet and luxury bath with double sinks, a separate tub and shower. Two additional bedrooms are spacious. In the walkout basement, the recreation room fireplace makes a cozy hideaway. The custom deck overlooks beautiful woods. This dazzling home will be on the market and ready for tours on May 12, 2021. There are three fees associated with this property: Montclair Prop Owner's Assoc. $696/year, Southlake Cove for townhomes $594/year (garbage is part of Cove payment), and Southlake Rec for pool and tennis $305/year. Combined it's $130/month HOA payment.
Location
State VA
County Prince William
Zoning RPC
Direction North
Rooms
Other Rooms Living Room, Dining Room, Primary Bedroom, Bedroom 2, Kitchen, Family Room, Breakfast Room, Recreation Room, Bathroom 3
Basement Full, Walkout Level, Sump Pump, Rear Entrance, Partially Finished, Heated, Interior Access, Outside Entrance
Interior
Interior Features Ceiling Fan(s), Combination Dining/Living, Combination Kitchen/Living, Dining Area, Family Room Off Kitchen, Floor Plan - Open, Kitchen - Gourmet, Recessed Lighting, Soaking Tub, Stall Shower, Tub Shower, Upgraded Countertops, Window Treatments, Wood Floors
Hot Water Natural Gas
Heating Forced Air
Cooling Central A/C
Flooring Carpet, Hardwood
Fireplaces Number 1
Fireplaces Type Fireplace - Glass Doors, Gas/Propane
Equipment Built-In Microwave, Dishwasher, Disposal, Dryer, Dryer - Electric, Extra Refrigerator/Freezer, Freezer, Icemaker, Microwave, Oven/Range - Gas, Refrigerator, Stainless Steel Appliances, Washer, Water Heater
Furnishings No
Fireplace Y
Window Features Double Pane,Vinyl Clad,Sliding,Storm
Appliance Built-In Microwave, Dishwasher, Disposal, Dryer, Dryer - Electric, Extra Refrigerator/Freezer, Freezer, Icemaker, Microwave, Oven/Range - Gas, Refrigerator, Stainless Steel Appliances, Washer, Water Heater
Heat Source Natural Gas
Laundry Basement
Exterior
Exterior Feature Deck(s), Patio(s)
Garage Spaces 2.0
Parking On Site 2
Utilities Available Cable TV Available, Electric Available, Natural Gas Available, Sewer Available, Water Available
Amenities Available Pool - Outdoor, Tennis Courts, Tot Lots/Playground, Water/Lake Privileges, Lake
Water Access N
View Trees/Woods
Roof Type Asphalt
Street Surface Paved
Accessibility None
Porch Deck(s), Patio(s)
Total Parking Spaces 2
Garage N
Building
Lot Description Backs - Open Common Area, Backs to Trees, Level, Cul-de-sac
Story 3
Sewer Public Sewer
Water Public
Architectural Style Colonial
Level or Stories 3
Additional Building Above Grade, Below Grade
Structure Type 9'+ Ceilings,Dry Wall
New Construction N
Schools
Elementary Schools Ashland
Middle Schools Benton
High Schools Forest Park
School District Prince William County Public Schools
Others
Pets Allowed Y
HOA Fee Include Road Maintenance,Trash,Pool(s),Snow Removal,Other
Senior Community No
Tax ID 8090-79-9146
Ownership Fee Simple
SqFt Source Assessor
Acceptable Financing Cash, Conventional, FHA, VA
Horse Property N
Listing Terms Cash, Conventional, FHA, VA
Financing Cash,Conventional,FHA,VA
Special Listing Condition Standard
Pets Description Cats OK, Dogs OK
Read Less
Want to know what your home might be worth? Contact us for a FREE valuation!
Our team is ready to help you sell your home for the highest possible price ASAP

Bought with Mohammad Ali J Hashmi • Samson Properties






