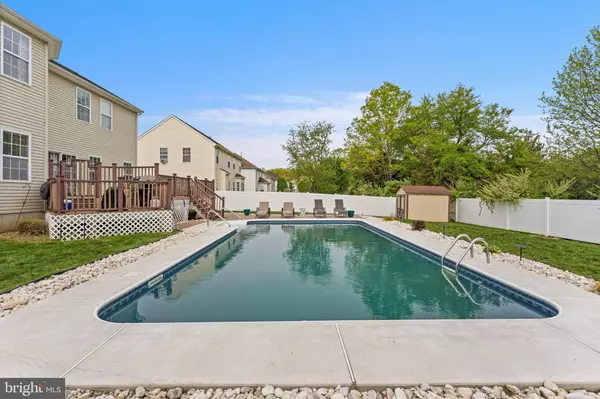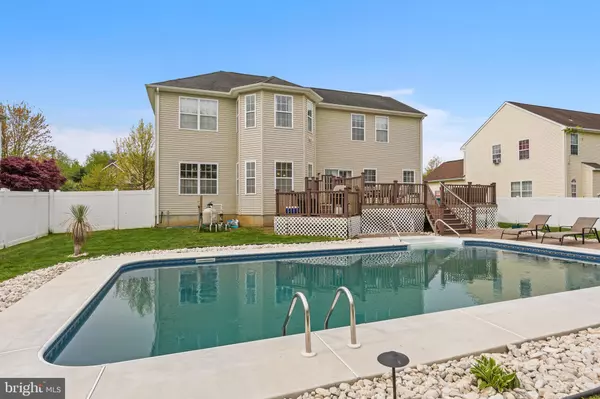$502,000
$465,000
8.0%For more information regarding the value of a property, please contact us for a free consultation.
1924 STEEPLECHASE DR Williamstown, NJ 08094
4 Beds
3 Baths
3,336 SqFt
Key Details
Sold Price $502,000
Property Type Single Family Home
Sub Type Detached
Listing Status Sold
Purchase Type For Sale
Square Footage 3,336 sqft
Price per Sqft $150
Subdivision Ridings
MLS Listing ID NJGL274516
Sold Date 06/04/21
Style Contemporary,Colonial
Bedrooms 4
Full Baths 2
Half Baths 1
HOA Fees $22/ann
HOA Y/N Y
Abv Grd Liv Area 3,336
Originating Board BRIGHT
Year Built 2005
Annual Tax Amount $11,958
Tax Year 2020
Lot Size 0.283 Acres
Acres 0.28
Lot Dimensions 85.00 x 145.00
Property Description
Welcome Home to this lovely, well maintained 4BR 2.5BA home in the desirable Ridings development. The 2-story foyer is filled with natural light, highlighting a gorgeous front hall Staircase. High quality, super durable, beautiful laminate flooring flows through the Foyer, Family Room and Kitchen areas. The front hallway has a Home Office which is perfect for a Remote Worker or for paying bills. There is also a conveniently located Half Bath tastefully decorated with a shiplap wall. The Family Room has a gas Fireplace, a back staircase and doors to an outside, two level, large composite deck. The kitchen has been professionally remodeled very recently and features gorgeous white cabinetry, a new SS appliance package, quartz countertops and an Island for additional seating. There is a bump-out space in the kitchen with plenty of room for a large table and chairs. The Dining Room and Living Room are carpeted and have classic touches which include crown molding and a ceiling medallion. The Laundry is conveniently located on the Upper Floor. The Primary EnSuite has a vaulted ceiling, a Sitting Area, a Walk-In and an updated, Custom closet. The attached bathroom has double sinks, a corner Soaking tub and a recently remodeled Shower Enclosure. There are 3 additional well sized Bedrooms and a full Bathroom with tub/shower combo rounding out the Upper Floor. The basement is partially finished and has been used as an Entertainment space for family and guests but could easily convert to a Home Gym or children’s Play Area. This property features hardscaped garden areas in the front yard which are ready for your choice of Spring plantings. The backyard is completely fenced and backs up to a wooded area. The Sellers added an In-Ground Pool in 2018, which comes equipped with a vinyl liner and sand filter system. This home has Solar Panels allowing for significant cost savings on utility bills. This home is perfectly equipped for entertaining family and friends – come see for yourself!
Location
State NJ
County Gloucester
Area Monroe Twp (20811)
Zoning RESIDENTIAL
Rooms
Other Rooms Living Room, Dining Room, Primary Bedroom, Bedroom 2, Bedroom 3, Bedroom 4, Kitchen, Office, Bathroom 1
Basement Poured Concrete, Partially Finished
Main Level Bedrooms 4
Interior
Interior Features Attic, Breakfast Area, Ceiling Fan(s), Dining Area, Family Room Off Kitchen, Floor Plan - Open, Formal/Separate Dining Room, Kitchen - Island, Kitchen - Table Space, Primary Bath(s), Recessed Lighting, Stall Shower, Walk-in Closet(s)
Hot Water Natural Gas
Heating Forced Air
Cooling Ceiling Fan(s), Central A/C
Flooring Carpet, Laminated, Partially Carpeted, Vinyl, Tile/Brick
Fireplaces Number 1
Fireplaces Type Gas/Propane
Equipment Built-In Microwave, Dishwasher, Dryer - Gas, Freezer, Microwave, Oven - Wall, Oven/Range - Gas, Refrigerator, Water Heater, Washer
Fireplace Y
Appliance Built-In Microwave, Dishwasher, Dryer - Gas, Freezer, Microwave, Oven - Wall, Oven/Range - Gas, Refrigerator, Water Heater, Washer
Heat Source Natural Gas
Laundry Upper Floor
Exterior
Garage Additional Storage Area, Garage - Front Entry, Garage Door Opener, Inside Access, Oversized
Garage Spaces 6.0
Fence Privacy, Vinyl
Pool Filtered, Fenced, In Ground
Water Access N
View Trees/Woods
Roof Type Pitched,Shingle
Accessibility None
Attached Garage 2
Total Parking Spaces 6
Garage Y
Building
Lot Description Backs to Trees, Front Yard, Landscaping, Level, Partly Wooded, Rear Yard, SideYard(s)
Story 2
Sewer Public Sewer
Water Public
Architectural Style Contemporary, Colonial
Level or Stories 2
Additional Building Above Grade, Below Grade
Structure Type 2 Story Ceilings,Dry Wall
New Construction N
Schools
School District Monroe Township Public Schools
Others
Senior Community No
Tax ID 11-001500103-00018
Ownership Fee Simple
SqFt Source Assessor
Special Listing Condition Standard
Read Less
Want to know what your home might be worth? Contact us for a FREE valuation!
Our team is ready to help you sell your home for the highest possible price ASAP

Bought with Frances Manzoni • Century 21 Rauh & Johns






