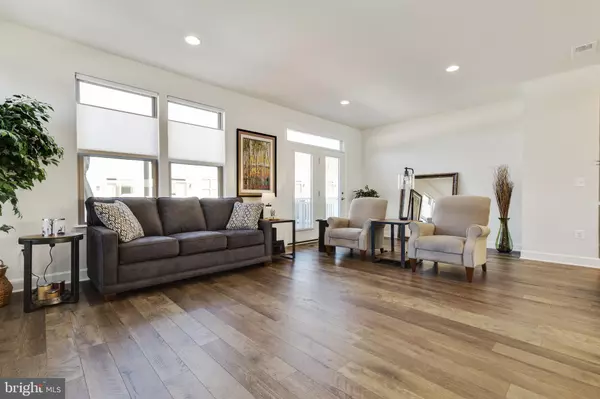$459,900
$459,900
For more information regarding the value of a property, please contact us for a free consultation.
10528 RATCLIFFE TRL Manassas, VA 20110
3 Beds
4 Baths
2,428 SqFt
Key Details
Sold Price $459,900
Property Type Townhouse
Sub Type End of Row/Townhouse
Listing Status Sold
Purchase Type For Sale
Square Footage 2,428 sqft
Price per Sqft $189
Subdivision The Landing At Cannon Branch
MLS Listing ID VAMN139534
Sold Date 06/18/20
Style Contemporary
Bedrooms 3
Full Baths 2
Half Baths 2
HOA Fees $41/mo
HOA Y/N Y
Abv Grd Liv Area 2,428
Originating Board BRIGHT
Year Built 2017
Annual Tax Amount $5,905
Tax Year 2019
Lot Size 2,392 Sqft
Acres 0.05
Property Description
BETTER THAN NEW! This 2 car garage, end unit townhouse has over $80,000 in upgrades. Check out the list of details in the photos and documents. The first thing you notice when you walk into this home are the floors. The sellers spent over 20k upgrading the floors and staircases with wide plank flooring found throughout the main levels of this home. The 9 ft ceilings make this townhouse feel open and spacious. Natural light steams in on all levels, as an end unit with multiple windows on the side. The well designed, gourmet kitchen is the heart of this home. It has extended cabinetry with a beverage station, enormous 12-foot island, quartz counter-tops, upgraded appliances, cook-top, double wall oven and pantry. The family room and kitchen flow together in this open concept home. The family room has a cantilevered TV wall mount that sits perfectly between the windows. The glass French doors have a transom window for more light and provide convenient access to the low maintenance rear deck for outdoor living space. On the upper level you will find the Master Suite with his/her walk-in closets, full bath with dual sinks and over-sized shower. 2 more bedrooms, 2nd full bath, laundry room and linen closet complete the upper level. Sellers added whole house WI-FI. Custom Window blinds. HOA includes lawn care and snow removal for a truly maintenance free lifestyle. Ample parking with 2 car garage driveway and additional unassigned street parking spaces. Great location with easy access to Rt 234, I-66, and old town Manassas. Only 1.5 miles to VRE Broad Run Station. Convenient to shopping dining and entertainment options. Minutes to two Aquatic Centers, 2 Silos brewery, Hylton Performing Arts Center. Enjoy the benefits of a new home without all the waiting. All measurements approximate. Find virtual tour, 3D tour and photos on PROPERTY WEBSITE: 10528ratcliffetrail.c21stories.com
Location
State VA
County Manassas City
Zoning PMD
Rooms
Other Rooms Living Room, Dining Room, Primary Bedroom, Bedroom 2, Bedroom 3, Kitchen, Laundry, Recreation Room, Bathroom 2, Primary Bathroom, Half Bath
Basement Fully Finished, Walkout Level, Connecting Stairway
Interior
Hot Water Electric
Heating Heat Pump(s)
Cooling Central A/C
Equipment Built-In Microwave, Cooktop, Dishwasher, Disposal, Dryer, Icemaker, Refrigerator, Oven - Wall, Oven - Double, Water Heater
Fireplace N
Appliance Built-In Microwave, Cooktop, Dishwasher, Disposal, Dryer, Icemaker, Refrigerator, Oven - Wall, Oven - Double, Water Heater
Heat Source Electric
Laundry Upper Floor
Exterior
Exterior Feature Deck(s)
Garage Garage - Front Entry, Garage Door Opener
Garage Spaces 2.0
Waterfront N
Water Access N
Roof Type Shingle
Accessibility None
Porch Deck(s)
Attached Garage 2
Total Parking Spaces 2
Garage Y
Building
Story 3+
Sewer Public Sewer
Water Public
Architectural Style Contemporary
Level or Stories 3+
Additional Building Above Grade, Below Grade
New Construction N
Schools
Elementary Schools Jennie Dean
Middle Schools Metz
High Schools Osbourn
School District Manassas City Public Schools
Others
HOA Fee Include Lawn Care Front,Lawn Care Rear,Lawn Care Side,Lawn Maintenance,Management,Road Maintenance,Snow Removal,Trash
Senior Community No
Tax ID 102100213
Ownership Fee Simple
SqFt Source Assessor
Security Features Electric Alarm
Special Listing Condition Standard
Read Less
Want to know what your home might be worth? Contact us for a FREE valuation!
Our team is ready to help you sell your home for the highest possible price ASAP

Bought with Miriam E Miller • McEnearney Associates, Inc.






