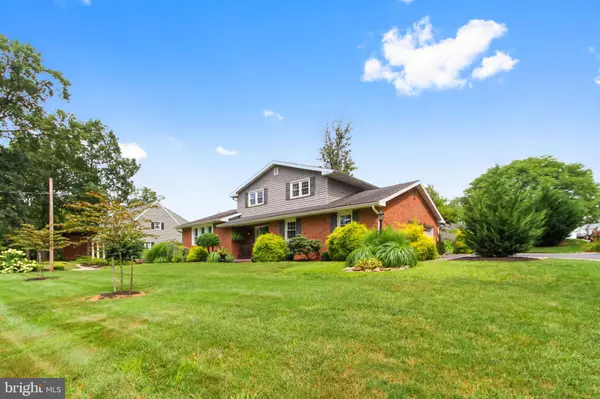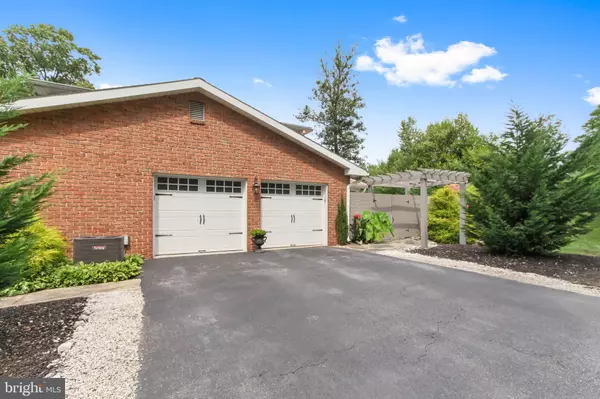$360,000
$365,000
1.4%For more information regarding the value of a property, please contact us for a free consultation.
2505 HEPPLEWHITE DR York, PA 17404
3 Beds
3 Baths
2,110 SqFt
Key Details
Sold Price $360,000
Property Type Single Family Home
Sub Type Detached
Listing Status Sold
Purchase Type For Sale
Square Footage 2,110 sqft
Price per Sqft $170
Subdivision Hepplewhite Estates
MLS Listing ID PAYK2003364
Sold Date 09/17/21
Style Split Level
Bedrooms 3
Full Baths 2
Half Baths 1
HOA Y/N N
Abv Grd Liv Area 2,110
Originating Board BRIGHT
Year Built 1970
Annual Tax Amount $4,545
Tax Year 2021
Lot Size 0.505 Acres
Acres 0.51
Property Description
Home is Unique with Multi-Levels. A home full of character and charm. Foyer with ceramic tile flooring flows directly into a cozy family room with a corner fireplace, wood floors and sliding doors leading outside. The outdoor space has a resort feel with a covered patio featuring high ceilings, ceiling fan, copper metal roof and built-in gas grill. Off the covered patio is a deck large enough for soaking up that summer sun. Take note, the yard extends to the evergreen trees at the far end of the lot. Back inside is a mudroom with an option to use the existing hook ups to make this a laundry area. Immediately to the right of the foyer is a sitting room. Enjoy the sunlight spilling in from two large windows and snuggle in for a good book. A powder room finishes out this floor. A short flight of stairs leads to the formal living room. Here is where you will experience what makes this home unique. The formal living room flows up into the dining room and into the eat-in kitchen. From the kitchen you can interact with your family or guests as they gather in the living room, or while they sit in the dining room, or even as they have a casual chat around the kitchen table. The chef in this house won’t miss any family moments! The upper level has a primary bedroom with full bath, 2 additional bedrooms and a full bathroom. You won't be disappointed with the quality workmanship and personal pride displayed throughout this fascinating property.
Location
State PA
County York
Area Manchester Twp (15236)
Zoning RESIDENTIAL
Rooms
Other Rooms Living Room, Dining Room, Primary Bedroom, Sitting Room, Bedroom 2, Bedroom 3, Kitchen, Family Room, Foyer, Mud Room, Utility Room, Primary Bathroom, Full Bath, Half Bath
Basement Partial
Interior
Interior Features Kitchen - Eat-In, Formal/Separate Dining Room, Carpet, Ceiling Fan(s), Primary Bath(s), Recessed Lighting, Window Treatments, Wood Floors, Built-Ins, Crown Moldings, Stall Shower, Tub Shower, Upgraded Countertops
Hot Water Natural Gas
Heating Baseboard - Hot Water
Cooling Central A/C
Flooring Ceramic Tile, Hardwood, Laminated, Vinyl, Carpet
Fireplaces Number 1
Fireplaces Type Brick, Fireplace - Glass Doors, Gas/Propane, Mantel(s)
Equipment Dishwasher, Washer, Dryer, Refrigerator, Water Heater, Stainless Steel Appliances, Built-In Microwave, Oven/Range - Gas
Fireplace Y
Window Features Energy Efficient,Replacement,Sliding
Appliance Dishwasher, Washer, Dryer, Refrigerator, Water Heater, Stainless Steel Appliances, Built-In Microwave, Oven/Range - Gas
Heat Source Natural Gas
Laundry Basement
Exterior
Exterior Feature Porch(es), Patio(s), Terrace, Deck(s)
Garage Garage Door Opener
Garage Spaces 3.0
Utilities Available Cable TV, Phone
Waterfront N
Water Access N
Roof Type Shingle,Asphalt,Metal
Accessibility Level Entry - Main
Porch Porch(es), Patio(s), Terrace, Deck(s)
Attached Garage 1
Total Parking Spaces 3
Garage Y
Building
Lot Description Level, Sloping, Corner, Front Yard, Landscaping, Partly Wooded, Rear Yard
Story 2
Sewer Public Sewer
Water Public
Architectural Style Split Level
Level or Stories 2
Additional Building Above Grade, Below Grade
New Construction N
Schools
High Schools Central York
School District Central York
Others
Senior Community No
Tax ID 36-000-14-0025-00-00000
Ownership Fee Simple
SqFt Source Assessor
Security Features Smoke Detector,Security System
Acceptable Financing Cash, Conventional, FHA, VA
Listing Terms Cash, Conventional, FHA, VA
Financing Cash,Conventional,FHA,VA
Special Listing Condition Standard
Read Less
Want to know what your home might be worth? Contact us for a FREE valuation!
Our team is ready to help you sell your home for the highest possible price ASAP

Bought with Kristen Zeigler • Keller Williams Keystone Realty






