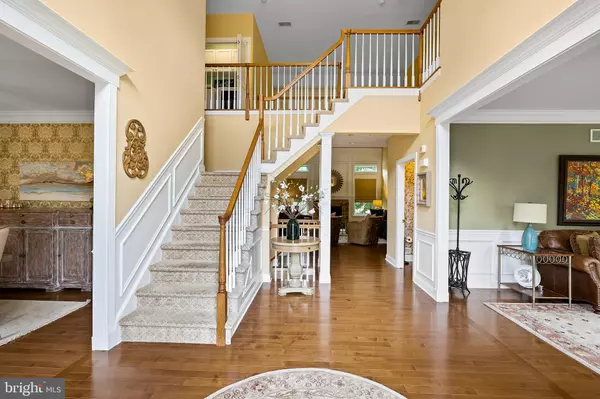$780,000
$849,000
8.1%For more information regarding the value of a property, please contact us for a free consultation.
2 MARIGOLD CT Lumberton, NJ 08048
4 Beds
3 Baths
3,620 SqFt
Key Details
Sold Price $780,000
Property Type Single Family Home
Sub Type Detached
Listing Status Sold
Purchase Type For Sale
Square Footage 3,620 sqft
Price per Sqft $215
Subdivision Coventry Glen
MLS Listing ID NJBL398536
Sold Date 07/12/21
Style Colonial
Bedrooms 4
Full Baths 2
Half Baths 1
HOA Y/N N
Abv Grd Liv Area 3,620
Originating Board BRIGHT
Year Built 2004
Annual Tax Amount $13,777
Tax Year 2020
Lot Size 0.880 Acres
Acres 0.88
Lot Dimensions 0.00 x 0.00
Property Description
PROFESSIONALLY LANDSCAPED & DECORATED ESTATE HOME IN DESIRABLE COVENTRY GLEN ESTATES. Light-filled open floor plan offers beautiful spaces both inside and out showcasing extensive landscaping and recent upgrades. Professionally manicured property and nightscape lighting set the stage for this remarkable yard, featuring saltwater/heated pool, custom paver patio, maintenance-free deck with screen porch, custom-built shed, 12 zone irrigation system with separate meter, fenced yard, custom paver walkway, and 3 car garage. The first floor of the home boasts a 2 story foyer/family room, 3 maple floors throughout the entire home, custom moldings & woodwork, 42 maple cabinets in the recently upgraded gourmet kitchen, an updated Powder Room, and a fully automated Control 4 system that includes interior/exterior light control & surround sound in Family Room/Kitchen/Screen Porch/Pool area. Access the 2nd floor of this home from the dual staircases with features including 4 generous size bedrooms, laundry, an inviting Master Bedroom with tray ceilings, two walk-in closets, and a recently renovated Master Bathroom with double vanity and custom shower. Additional living space in the finished basement provides space for the fitness area, craft room, media room, and game room. WELCOME TO YOUR DREAM HOME! PLEASE REMOVE SHOES WHILE ENTERING HOME! WHEN LEAVING PLEASE SECURE ALL DOORS!
Location
State NJ
County Burlington
Area Lumberton Twp (20317)
Zoning RES
Rooms
Other Rooms Living Room, Dining Room, Bedroom 2, Bedroom 3, Bedroom 4, Family Room, Bedroom 1, Study, Exercise Room, Recreation Room, Utility Room
Basement Full, Partially Finished, Sump Pump
Interior
Interior Features Breakfast Area, Ceiling Fan(s), Dining Area, Floor Plan - Open, Kitchen - Eat-In, Kitchen - Gourmet, Kitchen - Island, Pantry, Walk-in Closet(s), Wood Floors
Hot Water Electric
Heating Forced Air
Cooling Central A/C
Flooring Hardwood, Carpet
Fireplaces Number 1
Fireplaces Type Gas/Propane
Equipment Dishwasher, Disposal, Dryer, Microwave, Oven - Self Cleaning, Oven/Range - Gas, Range Hood, Refrigerator, Stainless Steel Appliances, Stove, Washer, Water Heater
Fireplace Y
Appliance Dishwasher, Disposal, Dryer, Microwave, Oven - Self Cleaning, Oven/Range - Gas, Range Hood, Refrigerator, Stainless Steel Appliances, Stove, Washer, Water Heater
Heat Source Natural Gas
Laundry Upper Floor
Exterior
Exterior Feature Deck(s), Patio(s), Screened
Garage Additional Storage Area, Garage - Side Entry
Garage Spaces 3.0
Fence Rear, Decorative
Pool Fenced, Heated, In Ground, Saltwater
Utilities Available Cable TV
Waterfront N
Water Access N
View Garden/Lawn
Roof Type Pitched,Shingle
Accessibility None
Porch Deck(s), Patio(s), Screened
Attached Garage 3
Total Parking Spaces 3
Garage Y
Building
Lot Description Corner, Front Yard, Landscaping, Level, Rear Yard, SideYard(s)
Story 2
Sewer No Septic System, Public Sewer
Water Public
Architectural Style Colonial
Level or Stories 2
Additional Building Above Grade, Below Grade
Structure Type Cathedral Ceilings
New Construction N
Schools
Middle Schools Lumberton M.S.
High Schools Rancocas Valley Regional
School District Lumberton Township Public Schools
Others
Pets Allowed Y
Senior Community No
Tax ID 17-00033 17-00013
Ownership Fee Simple
SqFt Source Assessor
Acceptable Financing Conventional, Cash
Listing Terms Conventional, Cash
Financing Conventional,Cash
Special Listing Condition Standard
Pets Description Dogs OK, Cats OK
Read Less
Want to know what your home might be worth? Contact us for a FREE valuation!
Our team is ready to help you sell your home for the highest possible price ASAP

Bought with Val F. Nunnenkamp Jr. • Keller Williams Realty - Marlton






