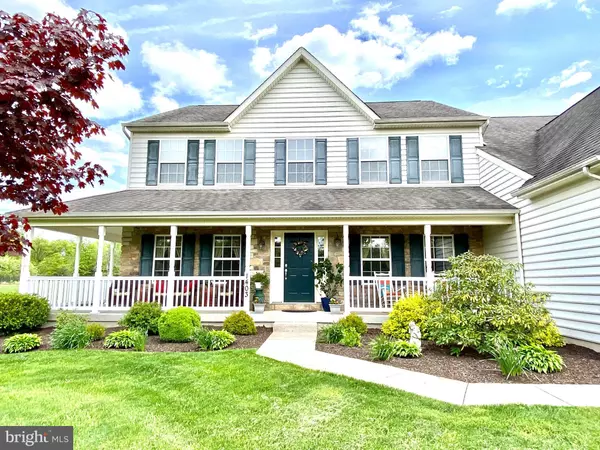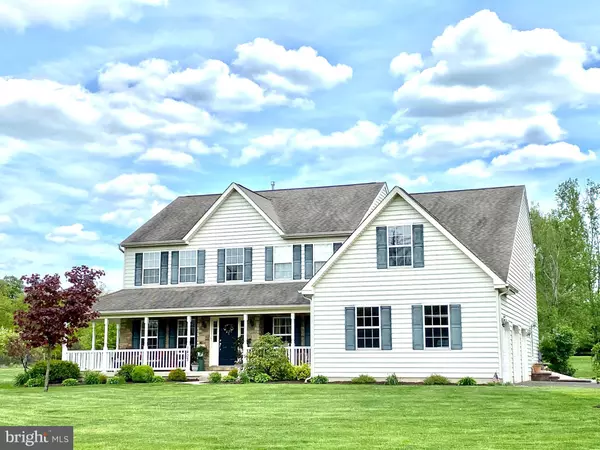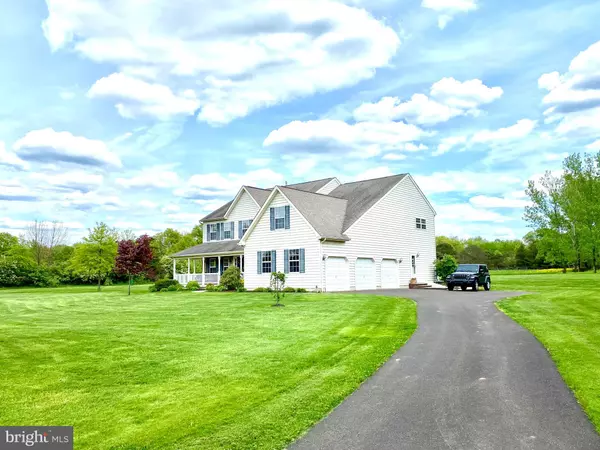$650,000
$649,900
For more information regarding the value of a property, please contact us for a free consultation.
1403 SHIRLEY LN Perkasie, PA 18944
4 Beds
3 Baths
3,645 SqFt
Key Details
Sold Price $650,000
Property Type Single Family Home
Sub Type Detached
Listing Status Sold
Purchase Type For Sale
Square Footage 3,645 sqft
Price per Sqft $178
Subdivision None Available
MLS Listing ID PABU528950
Sold Date 08/25/21
Style Colonial
Bedrooms 4
Full Baths 2
Half Baths 1
HOA Y/N N
Abv Grd Liv Area 3,645
Originating Board BRIGHT
Year Built 2004
Annual Tax Amount $11,523
Tax Year 2020
Lot Size 2.240 Acres
Acres 2.24
Lot Dimensions 0.00 x 0.00
Property Description
Be sure to check out the 3D Virtual Home Tour! This gorgeous, move-in ready custom home on 2+ acres in a peaceful country setting has everything you've ever wanted in a property and is available NOW for YOU! A wraparound front porch and beautiful landscaping will give you (and all of your future guests!) a wonderfully warm welcome into a grand foyer that is flooded with natural sunlight. Thoughtful designer details abound including an open floor plan, hardwood floors, tray ceilings, crown molding, wainscoting and so much more. The layout is fantastic and ideal for both entertaining and comfortable daily living. The main floor boasts a gourmet eat-in kitchen with pantry that opens to a truly-great room with fireplace as well as direct access to the hardscaped back patio, making entertaining and weekend relaxation a breeze. A formal dining room, living room, well-lit study with French doors, laundry room and half bathroom round out the first floor. The biggest feature is probably the amazing primary bedroom suite upstairs, which has the size and feel of a private apartment with a sitting room, dressing room, enormous walk-in closet, luxurious spa bathroom and extra storage (that can be converted to a studio or office). Additional bedrooms are spacious, bright and everything you need. A three-car attached garage and full basement check those additional boxes. You'll feel a thousand miles away from the hustle and bustle but are actually just minutes away from shopping, dining, services and major commuter roads and located in an excellent school district. Don't miss this one...your custom home without the wait!
Location
State PA
County Bucks
Area Hilltown Twp (10115)
Zoning RR
Rooms
Other Rooms Living Room, Dining Room, Primary Bedroom, Bedroom 2, Bedroom 3, Bedroom 4, Kitchen, Study, Great Room, Laundry, Primary Bathroom, Full Bath, Half Bath
Basement Full, Unfinished
Interior
Interior Features Built-Ins, Breakfast Area, Carpet, Ceiling Fan(s), Chair Railings, Combination Dining/Living, Combination Kitchen/Dining, Combination Kitchen/Living, Crown Moldings, Dining Area, Family Room Off Kitchen, Floor Plan - Open, Kitchen - Eat-In, Kitchen - Island, Kitchen - Table Space, Primary Bath(s), Pantry, Soaking Tub, Stall Shower, Tub Shower, Upgraded Countertops, Wainscotting, Walk-in Closet(s), Wood Floors
Hot Water Propane
Heating Forced Air
Cooling Central A/C
Flooring Carpet, Ceramic Tile, Hardwood
Fireplaces Number 1
Fireplaces Type Fireplace - Glass Doors, Gas/Propane, Mantel(s)
Equipment Built-In Microwave, Built-In Range, Dishwasher, Oven - Double, Oven - Wall, Oven/Range - Gas, Refrigerator
Fireplace Y
Appliance Built-In Microwave, Built-In Range, Dishwasher, Oven - Double, Oven - Wall, Oven/Range - Gas, Refrigerator
Heat Source Propane - Leased
Laundry Main Floor
Exterior
Exterior Feature Patio(s), Porch(es), Wrap Around
Parking Features Inside Access, Garage Door Opener
Garage Spaces 8.0
Water Access N
View Garden/Lawn, Pasture, Street
Accessibility None
Porch Patio(s), Porch(es), Wrap Around
Attached Garage 3
Total Parking Spaces 8
Garage Y
Building
Lot Description Front Yard, Landscaping, Level, Rear Yard, Rural, SideYard(s)
Story 2
Sewer On Site Septic
Water Well
Architectural Style Colonial
Level or Stories 2
Additional Building Above Grade, Below Grade
New Construction N
Schools
School District Pennridge
Others
Senior Community No
Tax ID 15-028-137-003
Ownership Fee Simple
SqFt Source Assessor
Special Listing Condition Standard
Read Less
Want to know what your home might be worth? Contact us for a FREE valuation!
Our team is ready to help you sell your home for the highest possible price ASAP

Bought with Jennifer Schwoebel-Flood • BHHS Fox & Roach-Bryn Mawr






