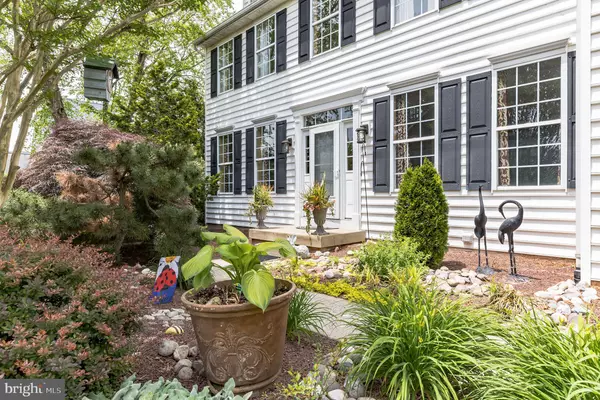$430,000
$450,000
4.4%For more information regarding the value of a property, please contact us for a free consultation.
1025 STUART DR Pottstown, PA 19464
4 Beds
3 Baths
3,263 SqFt
Key Details
Sold Price $430,000
Property Type Single Family Home
Sub Type Detached
Listing Status Sold
Purchase Type For Sale
Square Footage 3,263 sqft
Price per Sqft $131
Subdivision The Summit
MLS Listing ID PAMC693648
Sold Date 08/26/21
Style Colonial
Bedrooms 4
Full Baths 2
Half Baths 1
HOA Y/N N
Abv Grd Liv Area 3,263
Originating Board BRIGHT
Year Built 2001
Annual Tax Amount $10,102
Tax Year 2020
Lot Size 0.348 Acres
Acres 0.35
Lot Dimensions 100.00 x 0.00
Property Description
Dont Miss Out On This Stunning Home Nestled On A Quiet Street In Lower Pottsgrove! With 4 bedrooms and 2.5 bathrooms, this home is sure to please. The heavily upgraded exterior with high-end 5 Carolina beaded siding and new light fixtures catches your eye right away. The driveway has been expanded to provide even more parking space and showcases the low-maintenance exterior with professional landscaping all around. Step in and notice your 2- story foyer and spectacular solid hardwood floors that span the first floor. To one side is the office space- perfect for all that working from home. To the other side is a large living room which then extends into a dining room with step-out bay window allowing tons of space for even the largest of dinner parties. Head into the kitchen and see the true heart of this home. With its 42 cherry and oak cabinets, Boos Block center island, granite counters and new double wall ovens, this large eat-in kitchen is sure to be a highlight of your new home. The dinette area overlooks the well-sized family room with gas fireplace. Numerous windows allow for tons of natural light to shine in! A full-sized laundry room and renovated powder room complete this floor. Upstairs, your main bedroom suite sits behind a double door entry. This absolutely massive room was enlarged and features 2 large sitting areas which can be used in a variety of ways: perhaps turn one into an additional office space, owners retreat area, gym, or a dressing room. There are 2 large walk-in closets as well as an attached full bathroom featuring a double vanity, corner soaking tub and glass shower. 3 additional bedrooms with large closets share a well sized hall bathroom. Head downstairs to the lower level and find an expansive space which could easily be finished and turned into additional living space, an in-law suite, recreation room- you name it! The basement has a poured concrete foundation, new windows, extra lighting and a sump pump with plumbed-in backup so if the power goes out, your basement can stay nice and dry. Do not forget about the outside, as this is one of the current owners favorite parts of the home. This 2-tiered cedar deck with mahogany railings features a pergola - an excellent addition to the home and allows you to fully take in all the views of your private landscaped yard where everything was selected so it is easy to maintain. There is also a shed for storage and a fully insulated and finished 2-car garage. Enjoy not just your new home, but the area around it! The quiet street where this home is nestled enjoys easy access to commuter route 422 as well as Costco, Philadelphia Premium Outlets, restaurants and numerous local parks and trails. Do not wait- schedule your showing today!
Location
State PA
County Montgomery
Area Lower Pottsgrove Twp (10642)
Zoning RESIDENTIAL
Rooms
Other Rooms Living Room, Dining Room, Bedroom 2, Bedroom 3, Bedroom 4, Kitchen, Family Room, Basement, Study, Primary Bathroom
Basement Full, Unfinished
Interior
Hot Water Propane
Heating Forced Air
Cooling Central A/C
Fireplaces Number 1
Fireplaces Type Gas/Propane
Fireplace Y
Heat Source Natural Gas
Laundry Main Floor
Exterior
Exterior Feature Deck(s)
Parking Features Garage - Side Entry, Inside Access
Garage Spaces 6.0
Water Access N
Accessibility None
Porch Deck(s)
Attached Garage 2
Total Parking Spaces 6
Garage Y
Building
Story 2
Sewer Public Sewer
Water Public
Architectural Style Colonial
Level or Stories 2
Additional Building Above Grade, Below Grade
New Construction N
Schools
School District Pottsgrove
Others
Senior Community No
Tax ID 42-00-04825-128
Ownership Fee Simple
SqFt Source Assessor
Special Listing Condition Standard
Read Less
Want to know what your home might be worth? Contact us for a FREE valuation!
Our team is ready to help you sell your home for the highest possible price ASAP

Bought with Michael I Howell Jr. • Realty One Group Restore - Collegeville






