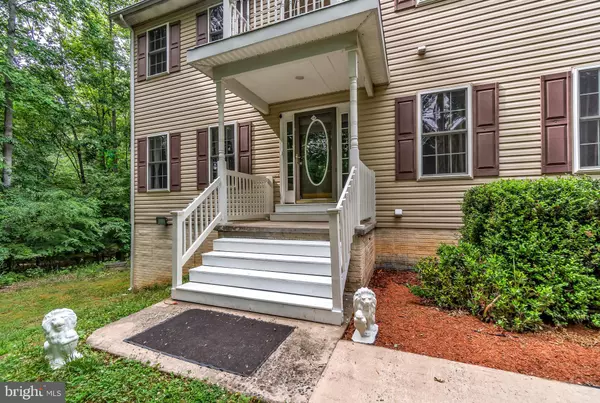$491,000
$489,900
0.2%For more information regarding the value of a property, please contact us for a free consultation.
19 RED HILL DR Stafford, VA 22554
5 Beds
4 Baths
4,215 SqFt
Key Details
Sold Price $491,000
Property Type Single Family Home
Sub Type Detached
Listing Status Sold
Purchase Type For Sale
Square Footage 4,215 sqft
Price per Sqft $116
Subdivision Red Hill
MLS Listing ID VAST222874
Sold Date 08/13/20
Style Colonial
Bedrooms 5
Full Baths 3
Half Baths 1
HOA Y/N N
Abv Grd Liv Area 2,820
Originating Board BRIGHT
Year Built 2001
Annual Tax Amount $4,433
Tax Year 2019
Lot Size 3.010 Acres
Acres 3.01
Property Description
Private, secluded, peaceful. A desirable 5 bedroom oasis in the Stafford area on 3 acres of land. Wrapped around by trees, you will love this home with a detached garage that is metered separately and powered with a 220 volt for charging up your RV, electric car, or run those large tools. Enter inside the home to find hardwoods throughout the main level, fresh paint and updated granite counter tops. On the main level you will find a large formal dining room that exits into the kitchen, as well as an office with glass double doors. Sizable bedrooms with all the space you will need. Master bathroom holds two walk in closets , dual sink vanity, stall shower and a huge soaking tub with double windows to watch the snowflakes fall on a winter night. Basement contains a full bath, two additional bedrooms, exercise room with a tv to convey if you want, and a media room! The enclosed screen porch off of the living room that flows onto the concrete patio allows for a perfect space to create an entertaining atmosphere. You are less than a mile to Garrisonville road and minutes from shopping.
Location
State VA
County Stafford
Zoning A1
Rooms
Basement Full
Interior
Interior Features Carpet, Ceiling Fan(s), Attic, Dining Area, Formal/Separate Dining Room, Kitchen - Table Space, Primary Bath(s), Pantry, Soaking Tub, Stall Shower, Tub Shower, Upgraded Countertops, Walk-in Closet(s), Window Treatments, Wood Floors
Hot Water Electric
Heating Heat Pump(s), Zoned
Cooling Central A/C, Zoned
Fireplaces Number 1
Fireplaces Type Gas/Propane
Equipment Built-In Microwave, Dishwasher, Icemaker, Oven/Range - Electric, Refrigerator, Water Heater, Washer/Dryer Hookups Only, Stainless Steel Appliances
Fireplace Y
Appliance Built-In Microwave, Dishwasher, Icemaker, Oven/Range - Electric, Refrigerator, Water Heater, Washer/Dryer Hookups Only, Stainless Steel Appliances
Heat Source Natural Gas
Laundry Hookup, Main Floor
Exterior
Exterior Feature Patio(s), Screened
Garage Garage - Side Entry, Garage - Front Entry, Garage Door Opener, Inside Access
Garage Spaces 4.0
Water Access N
Accessibility None
Porch Patio(s), Screened
Attached Garage 2
Total Parking Spaces 4
Garage Y
Building
Story 3
Sewer Septic Exists
Water Well
Architectural Style Colonial
Level or Stories 3
Additional Building Above Grade, Below Grade
New Construction N
Schools
School District Stafford County Public Schools
Others
Senior Community No
Tax ID 18-L- - -1
Ownership Fee Simple
SqFt Source Assessor
Special Listing Condition Standard
Read Less
Want to know what your home might be worth? Contact us for a FREE valuation!
Our team is ready to help you sell your home for the highest possible price ASAP

Bought with Michael G Straley • EXP Realty, LLC






