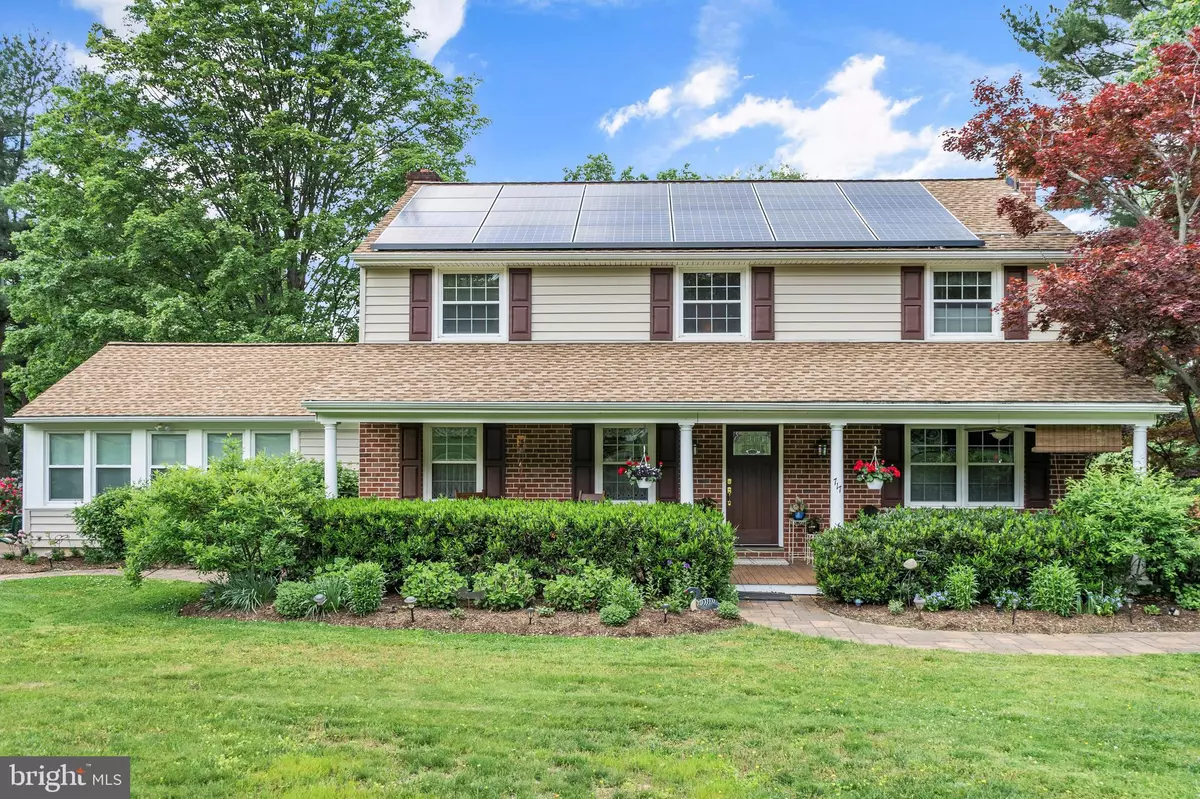$509,000
$509,000
For more information regarding the value of a property, please contact us for a free consultation.
717 HUNT CLUB LN Chester Springs, PA 19425
4 Beds
3 Baths
2,508 SqFt
Key Details
Sold Price $509,000
Property Type Single Family Home
Sub Type Detached
Listing Status Sold
Purchase Type For Sale
Square Footage 2,508 sqft
Price per Sqft $202
Subdivision Pickering Estates
MLS Listing ID PACT507392
Sold Date 12/04/20
Style Colonial
Bedrooms 4
Full Baths 2
Half Baths 1
HOA Y/N N
Abv Grd Liv Area 2,508
Originating Board BRIGHT
Year Built 1963
Annual Tax Amount $5,384
Tax Year 2019
Lot Size 0.826 Acres
Acres 0.83
Lot Dimensions 0.00 x 0.00
Property Description
Houses rarely come onto the market in this quiet Chester Springs neighborhood in Downingtown School District, and this one has been lovingly cared for by its current owners of 30 years. Enjoy quiet evenings on the inviting covered front porch or sunny afternoons on the beautiful private patio w/Jacuzzi hot tub! Entering into the foyer, you'll find a formal living room and large dining room, nicely updated kitchen with lots of cabinet space, stainless steel appliances, and quartz countertops. There s also a cozy family room with gas fireplace and powder room. And you can host all your family gatherings in the large sunroom with raised ceiling and ceiling fans. Upstairs you'll find a large master with ensuite bath, 3 additional bedrooms and a hall bath. This home also features solar panels for energy efficiency, as well as 2 basements, one below the house is finished with a study, laundry space and utilities. The other, below the attached sunroom provides lots of storage space, and both have outside entrance to the backyard. This home offers comfortable living space, large bedrooms, updated bathrooms, lots of storage, and hardwood floors throughout. The grounds have been beautifully landscaped over the years and updated with new paved walkways and deck areas - you will be proud to show off your new home! This house is back on the market with a brand new septic system... so don't wait to schedule a showing - it won't last long! And please note: the square footage does not include the 20' x 23' sunroom.
Location
State PA
County Chester
Area West Pikeland Twp (10334)
Zoning CR
Rooms
Basement Combination, Fully Finished
Interior
Interior Features Attic, Attic/House Fan, Built-Ins, Ceiling Fan(s), Efficiency, Primary Bath(s), Water Treat System, WhirlPool/HotTub, Wood Floors
Hot Water Natural Gas
Heating Hot Water
Cooling Central A/C
Flooring Hardwood
Fireplaces Number 1
Fireplaces Type Gas/Propane
Equipment Dishwasher, Dryer, Microwave, Washer, Water Conditioner - Owned
Fireplace Y
Appliance Dishwasher, Dryer, Microwave, Washer, Water Conditioner - Owned
Heat Source Natural Gas
Laundry Basement
Exterior
Garage Garage - Rear Entry, Garage Door Opener, Inside Access
Garage Spaces 2.0
Water Access N
Accessibility 2+ Access Exits
Attached Garage 2
Total Parking Spaces 2
Garage Y
Building
Story 2
Sewer On Site Septic
Water Well
Architectural Style Colonial
Level or Stories 2
Additional Building Above Grade, Below Grade
New Construction N
Schools
Elementary Schools Lionville
Middle Schools Lionville
High Schools Downingtown High School East Campus
School District Downingtown Area
Others
Senior Community No
Tax ID 34-04P-0017
Ownership Fee Simple
SqFt Source Assessor
Horse Property N
Special Listing Condition Standard
Read Less
Want to know what your home might be worth? Contact us for a FREE valuation!
Our team is ready to help you sell your home for the highest possible price ASAP

Bought with Susan M Blumenthal • BHHS Fox & Roach Wayne-Devon






