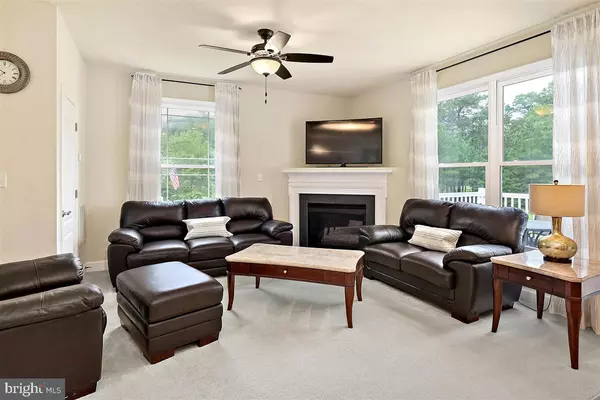$345,000
$359,000
3.9%For more information regarding the value of a property, please contact us for a free consultation.
11954 MAJESTIC PRINCE LN #101 Berlin, MD 21811
4 Beds
4 Baths
3,014 SqFt
Key Details
Sold Price $345,000
Property Type Condo
Sub Type Condo/Co-op
Listing Status Sold
Purchase Type For Sale
Square Footage 3,014 sqft
Price per Sqft $114
Subdivision Glenriddle
MLS Listing ID MDWO116688
Sold Date 11/06/20
Style Split Level,Other
Bedrooms 4
Full Baths 3
Half Baths 1
Condo Fees $324/mo
HOA Fees $174/mo
HOA Y/N Y
Abv Grd Liv Area 3,014
Originating Board BRIGHT
Year Built 2006
Annual Tax Amount $2,942
Tax Year 2020
Lot Dimensions 0.00 x 0.00
Property Description
BEAUTIFUL END UNIT TOWN HOME IN THE PRESTIGIOUS COMMUNITY OF GLEN RIDDLE! HOME IS IN A PRIVATE GATED COMMUNITY AND HAS ENDLESS SCENIC GOLF COURSE VIEWS OF THE WOODLANDS & OPEN FIELDS! LARGE TOWN HOME OFFERS 2 MASTER SUITES, ONE UPSTAIRS & ONE DOWN; AN EXTRA ROOM DOWNSTAIRS CAN BE USED AS AN OFFICE OR EVEN A 5TH BEDROOM! 3.5 BATHS GIVES YOU PLENTY OF SPACE FOR ALL OF YOUR OUT OF TOWN GUESTS! ALL NEW KITCHEN STAINLESS APPLIANCES & A SPACIOUS ISLAND PERFECT FOR ENTERTAINING! MARINA IS JUST A SHORT DISTANCE AWAY FOR A NIGHTLY STROLL OR FOR ENJOYING ALL YOUR WATER SPORTS, FROM PADDLE BOARDING, CANOEING, OR YOU CAN PURCHASE A BOAT SLIP WHEN ONE BECOMES AVAILABLE. COMMUNITY OFFERS OUTDOOR POOL, TENNIS COURTS, CLUB HOUSE, FITNESS ROOM & GOLF MEMBERSHIPS AVAILABLE! Professional Pictures Coming Soon!
Location
State MD
County Worcester
Area Worcester East Of Rt-113
Zoning R1
Interior
Interior Features Carpet, Ceiling Fan(s), Combination Dining/Living, Combination Kitchen/Dining, Dining Area, Entry Level Bedroom, Floor Plan - Open, Kitchen - Eat-In, Kitchen - Island, Primary Bath(s), Recessed Lighting, Sprinkler System, Stall Shower, Window Treatments
Hot Water Natural Gas
Cooling Heat Pump(s)
Flooring Carpet, Ceramic Tile
Fireplaces Number 1
Fireplaces Type Non-Functioning
Equipment Built-In Microwave, Cooktop, Dishwasher, Disposal, Dryer - Electric, Oven - Single, Refrigerator, Stainless Steel Appliances, Surface Unit, Washer, Water Heater
Fireplace Y
Appliance Built-In Microwave, Cooktop, Dishwasher, Disposal, Dryer - Electric, Oven - Single, Refrigerator, Stainless Steel Appliances, Surface Unit, Washer, Water Heater
Heat Source Natural Gas
Laundry Dryer In Unit, Washer In Unit
Exterior
Exterior Feature Deck(s), Patio(s)
Garage Garage - Front Entry
Garage Spaces 2.0
Amenities Available Boat Ramp, Boat Dock/Slip, Club House, Community Center, Fitness Center, Game Room, Gated Community, Golf Course Membership Available, Marina/Marina Club, Pier/Dock, Pool - Outdoor, Security
Waterfront N
Water Access N
View Golf Course, Scenic Vista, Trees/Woods
Roof Type Architectural Shingle
Accessibility None
Porch Deck(s), Patio(s)
Attached Garage 2
Total Parking Spaces 2
Garage Y
Building
Lot Description Backs - Open Common Area, Backs to Trees, Cleared, Landscaping, No Thru Street, Open, Rear Yard, SideYard(s)
Story 3
Foundation Block
Sewer Public Sewer
Water Public
Architectural Style Split Level, Other
Level or Stories 3
Additional Building Above Grade, Below Grade
Structure Type Dry Wall
New Construction N
Schools
School District Worcester County Public Schools
Others
HOA Fee Include Common Area Maintenance,Lawn Maintenance,Management,Pool(s),Recreation Facility,Trash
Senior Community No
Tax ID 10-744822
Ownership Condominium
Security Features Carbon Monoxide Detector(s),Security Gate,Smoke Detector,Sprinkler System - Indoor
Acceptable Financing Cash, Conventional
Listing Terms Cash, Conventional
Financing Cash,Conventional
Special Listing Condition Standard
Read Less
Want to know what your home might be worth? Contact us for a FREE valuation!
Our team is ready to help you sell your home for the highest possible price ASAP

Bought with Kevin E Decker • Coastal Life Realty Group LLC






