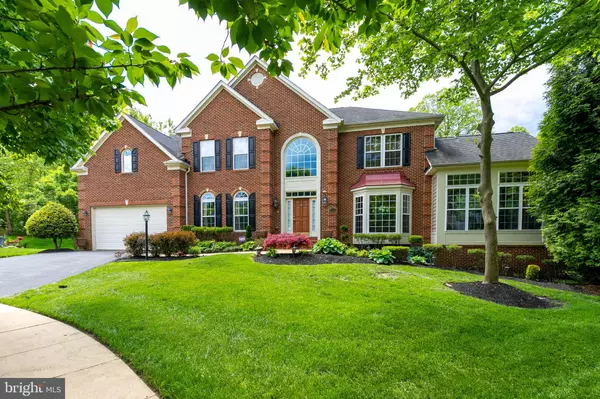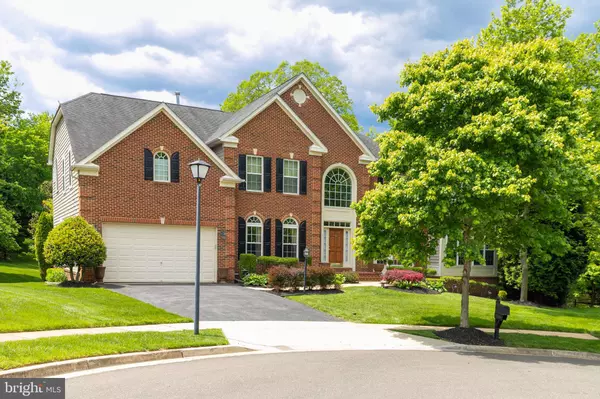$868,000
$868,000
For more information regarding the value of a property, please contact us for a free consultation.
5306 TROTTERS GLEN DR Upper Marlboro, MD 20772
4 Beds
5 Baths
8,154 SqFt
Key Details
Sold Price $868,000
Property Type Single Family Home
Sub Type Detached
Listing Status Sold
Purchase Type For Sale
Square Footage 8,154 sqft
Price per Sqft $106
Subdivision None Available
MLS Listing ID MDPG609602
Sold Date 07/12/21
Style Colonial
Bedrooms 4
Full Baths 4
Half Baths 1
HOA Fees $36/qua
HOA Y/N Y
Abv Grd Liv Area 5,454
Originating Board BRIGHT
Year Built 2006
Annual Tax Amount $9,305
Tax Year 2020
Lot Size 0.528 Acres
Acres 0.53
Property Description
Over 8,000 sq. Feet of finished area in this Ryan Home Balmoral model in the picturesque community of The Ridings at Upper Marlboro. Located at the end of a cul de sac on a beautiful homesite this home is the largest in the community. Interior photos forthcoming. Please email buyer pre-approval to listing agent prior to showing. No escalation clauses. Solar Panels on rear of the house are leased and buyer will need to continue the lease. Seller has initiated the transfer. The original owners have lovingly cared for this property. Feel the prestige as soon as you enter the grand two-story foyer and elegant stairway. Off to your right you will see a bright sunny sitting room that leads to the perfect side sunroom with tray ceiling that lighted. There is an owners den off the hall before entering the 2-story living room. There is access to the second stairway to the second level from the living room. The living room is loaded with tons of natural light, a fireplace with custom built mantle and enough windows floor to ceiling to brighten your day. The kitchen is sprawling and grand with a spacious, two level granite island, cooktop, double wall ovens and tasteful ceramic floors. Another bright sunny morning room sits at the rear behind the kitchen with doors that lead to the custom-built Veranda with majestic pilasters and stairs to yard below. From your kitchen you have access to your mudroom, nicely appointed laundry room and garage. A butlers pantry separates the kitchen from the elegant dining room. Then your back at the front door. Windows galore on the first floor. Upper level is defined with a gigantic primary bedroom with expanded sitting room and tray ceilings. The hall to the primary bath has a his and her closet access and then a bath with soaking, tub, separate shower, water closet and two vanities. There is a buddy bath accessible from bedroom 3 and 4. At the other end of the upstairs there is a separate suite with large Bedroom and separate bath. A theatre room that includes posters, chairs, screen and wiring for surround is just at the base of the stairs and there is a lovely craft room with extra lighting and cabinets as well. Music is wired throughout and there is an intercom system as well. The basement is a walk out and has over 2,000 feet of finished area. Dont miss the gym and full bath when downstairs. There is so much thats great about this property, see the private yard as well. A multiple zone underground sprinkler system keeps it beautiful. Put this on your clients must-see list today, it might be gone tomorrow. Please email buyer pre approval to listing agent prior to showing. No escalation clauses. Solar Panels on house are leased and buyer will need to accept terms.
Location
State MD
County Prince Georges
Zoning RR
Rooms
Basement Other, Fully Finished, Daylight, Partial, Walkout Level
Interior
Hot Water Natural Gas
Heating Forced Air, Solar - Active
Cooling Central A/C
Fireplaces Number 1
Heat Source Electric, Natural Gas, Solar
Exterior
Garage Garage - Front Entry
Garage Spaces 2.0
Waterfront N
Water Access N
Accessibility None
Attached Garage 2
Total Parking Spaces 2
Garage Y
Building
Story 3
Sewer Public Sewer
Water Public
Architectural Style Colonial
Level or Stories 3
Additional Building Above Grade, Below Grade
New Construction N
Schools
School District Prince George'S County Public Schools
Others
Senior Community No
Tax ID 17153561289
Ownership Fee Simple
SqFt Source Assessor
Special Listing Condition Standard
Read Less
Want to know what your home might be worth? Contact us for a FREE valuation!
Our team is ready to help you sell your home for the highest possible price ASAP

Bought with Wyevetra Jordan • The Home Team Realty Group, LLC






