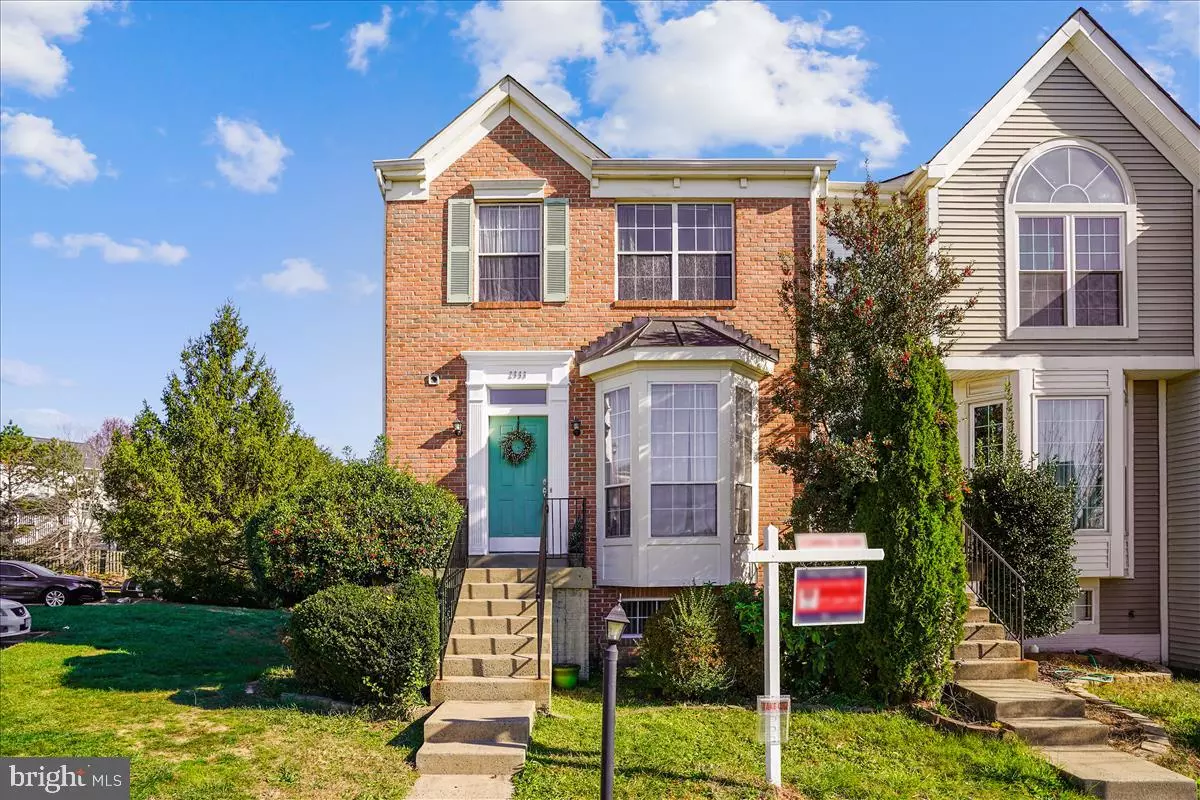$340,000
$325,000
4.6%For more information regarding the value of a property, please contact us for a free consultation.
2998 KILKENNY WAY Dumfries, VA 22026
4 Beds
4 Baths
1,968 SqFt
Key Details
Sold Price $340,000
Property Type Townhouse
Sub Type Interior Row/Townhouse
Listing Status Sold
Purchase Type For Sale
Square Footage 1,968 sqft
Price per Sqft $172
Subdivision Southbridge
MLS Listing ID VAPW508590
Sold Date 12/31/20
Style Colonial
Bedrooms 4
Full Baths 3
Half Baths 1
HOA Fees $109/mo
HOA Y/N Y
Abv Grd Liv Area 1,344
Originating Board BRIGHT
Year Built 1990
Annual Tax Amount $3,644
Tax Year 2020
Lot Size 2,252 Sqft
Acres 0.05
Property Description
Multiple offers received, currently in process of ratifying...Open House CANCELLED. End Unit Brick Front Townhome in Convenient Southbridge with FANTASTIC Community Amenities. This 3-level townhome has 3 bedrooms upstairs, one NTC bedroom in basement, and 3.5 baths. An over-sized Bay window in kitchen offers loads of light and a quaint nook for your cafe table. The combined dining/living room opens to a large deck to extend your living space to the outdoors. Master has attached bath with dual vanity, separate shower and over-sized jetted soaking tub. Two more bedrooms and a hall bath on the upper level. The walk-out basement offers a spacious family/rec room, 4th bedroom with natural lighting, a laundry room and additional storage. The yard is fully fenced and has a patio under the deck. Neighborhood features include three pools, a racquet club, playgrounds, club house, security & more! Special financing available to save you money at closing through PROJECT MY HOME. Selling agent offers Free Premium 13 month Home Warranty!
Location
State VA
County Prince William
Zoning R6
Rooms
Basement Connecting Stairway, Fully Finished, Rear Entrance
Interior
Interior Features Kitchen - Eat-In
Hot Water Natural Gas
Heating Forced Air
Cooling Central A/C
Fireplaces Number 1
Fireplaces Type Screen, Gas/Propane
Equipment Washer, Dryer, Dishwasher, Refrigerator, Oven/Range - Gas, Microwave
Fireplace Y
Appliance Washer, Dryer, Dishwasher, Refrigerator, Oven/Range - Gas, Microwave
Heat Source Natural Gas
Laundry Lower Floor
Exterior
Garage Spaces 2.0
Parking On Site 2
Amenities Available Pool - Outdoor, Swimming Pool, Tennis Courts, Tot Lots/Playground, Jog/Walk Path
Water Access N
Accessibility None
Total Parking Spaces 2
Garage N
Building
Story 3
Sewer Public Sewer
Water Public
Architectural Style Colonial
Level or Stories 3
Additional Building Above Grade, Below Grade
New Construction N
Schools
Elementary Schools Swans Creek
Middle Schools Potomac
High Schools Potomac
School District Prince William County Public Schools
Others
HOA Fee Include Common Area Maintenance,Snow Removal,Trash,Management,Pool(s)
Senior Community No
Tax ID 8289-55-0521
Ownership Fee Simple
SqFt Source Assessor
Security Features 24 hour security
Acceptable Financing Cash, Conventional, FHA, VA, VHDA
Listing Terms Cash, Conventional, FHA, VA, VHDA
Financing Cash,Conventional,FHA,VA,VHDA
Special Listing Condition Standard
Read Less
Want to know what your home might be worth? Contact us for a FREE valuation!
Our team is ready to help you sell your home for the highest possible price ASAP

Bought with Janet Pichon Hixson • Keller Williams Realty






