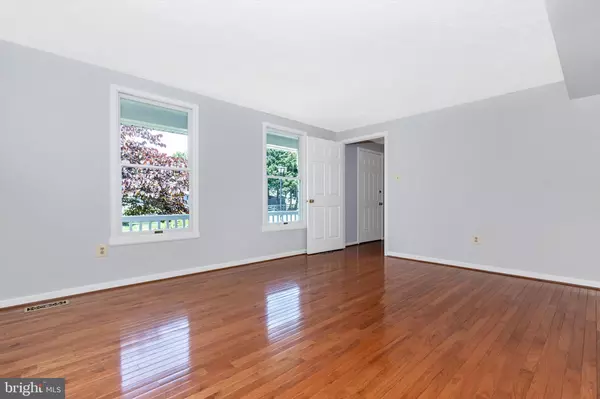$472,000
$454,900
3.8%For more information regarding the value of a property, please contact us for a free consultation.
9503 FARMINGDALE AVE Walkersville, MD 21793
4 Beds
4 Baths
2,160 SqFt
Key Details
Sold Price $472,000
Property Type Single Family Home
Sub Type Detached
Listing Status Sold
Purchase Type For Sale
Square Footage 2,160 sqft
Price per Sqft $218
Subdivision Glade Manor
MLS Listing ID MDFR2000456
Sold Date 07/19/21
Style Colonial
Bedrooms 4
Full Baths 2
Half Baths 2
HOA Y/N N
Abv Grd Liv Area 2,160
Originating Board BRIGHT
Year Built 1985
Annual Tax Amount $4,174
Tax Year 2020
Lot Size 0.419 Acres
Acres 0.42
Property Description
Beautifully Maintained this 4 Bedroom 2 Full and 2 Half Bath Home is waiting for you!! Three Finished levels of Living Space. Entire house has been freshly painted. Main level features Formal Living and Dining Rooms, gleaming hardwood flooring. Updated Kitchen, tile flooring, granite countertops, stainless appliances, new hardware and lighting. Family room with a stone fireplace, hardwood flooring, patio doors leading to the backyard. Primary Bedroom is spacious with an en-suite bath. Additional Bedrooms are generous sizes and share the Hall Bath. Upper level Laundry. Lower level Rec Room with a bar area and half bath. Walls are made of reclaimed wood from a barn dating back to the 1800"s. Water marks in the wood were there in the barn when it was reclaimed for the basement use. Newer dual zone HVAC, Newer roof, siding, gutters and downspouts. New Driveway! Extensive Landscaping, newer patio features with awning must see to appreciate. Lot size is .42 acre. 1 YR HOME WARRANTY INCLUDED!!
Location
State MD
County Frederick
Zoning R2
Rooms
Basement Other
Interior
Interior Features Carpet, Ceiling Fan(s), Dining Area, Family Room Off Kitchen, Formal/Separate Dining Room, Breakfast Area, Wood Floors
Hot Water Electric
Heating Heat Pump(s)
Cooling Central A/C
Equipment Built-In Microwave, Dishwasher, Disposal, Dryer, Exhaust Fan, Humidifier, Icemaker, Oven/Range - Electric, Refrigerator, Stainless Steel Appliances, Washer, Water Heater
Fireplace Y
Appliance Built-In Microwave, Dishwasher, Disposal, Dryer, Exhaust Fan, Humidifier, Icemaker, Oven/Range - Electric, Refrigerator, Stainless Steel Appliances, Washer, Water Heater
Heat Source Electric
Exterior
Garage Garage - Side Entry, Garage Door Opener
Garage Spaces 6.0
Water Access N
Accessibility None
Attached Garage 2
Total Parking Spaces 6
Garage Y
Building
Story 3
Sewer Public Sewer
Water Public
Architectural Style Colonial
Level or Stories 3
Additional Building Above Grade, Below Grade
New Construction N
Schools
School District Frederick County Public Schools
Others
Senior Community No
Tax ID 1126510317
Ownership Fee Simple
SqFt Source Assessor
Special Listing Condition Standard
Read Less
Want to know what your home might be worth? Contact us for a FREE valuation!
Our team is ready to help you sell your home for the highest possible price ASAP

Bought with Kathryn L. DeLaquil • Long & Foster Real Estate, Inc.






