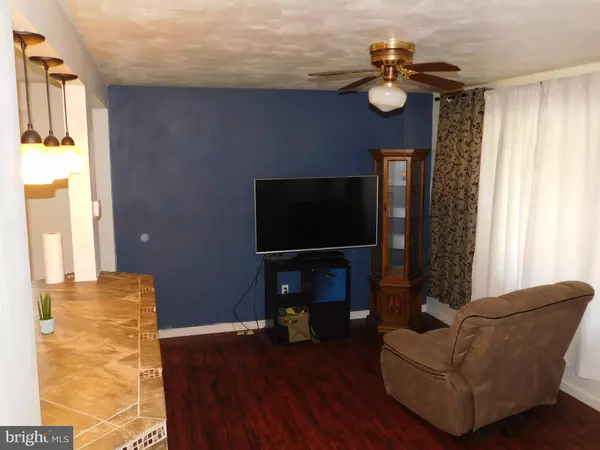$221,000
$199,000
11.1%For more information regarding the value of a property, please contact us for a free consultation.
546 8TH AVE Absecon, NJ 08205
3 Beds
2 Baths
1,385 SqFt
Key Details
Sold Price $221,000
Property Type Single Family Home
Sub Type Detached
Listing Status Sold
Purchase Type For Sale
Square Footage 1,385 sqft
Price per Sqft $159
Subdivision None Available
MLS Listing ID NJAC2001162
Sold Date 10/28/21
Style Split Level
Bedrooms 3
Full Baths 1
Half Baths 1
HOA Y/N N
Abv Grd Liv Area 1,385
Originating Board BRIGHT
Year Built 1965
Annual Tax Amount $4,159
Tax Year 2020
Lot Size 0.803 Acres
Acres 0.8
Lot Dimensions 100.00 x 350.00
Property Description
Here it is, your dream of homeownership come true. This three-bedroom bi-level home offers just the right amount of living space. With plenty of updates, this home just needs you to settle in and call it home. With its trendsetting grey exterior and front porch with white vinyl rail creating an appealing welcome, the home opens to updated flooring and an upper level with a living room, eat in kitchen. The kitchen offers an open counter/bar that brings both rooms together and the eat in kitchen area has plenty of natural light from the sliding door that overlooks the backyard. The three bedrooms have updated flooring and share an updated full bath. The lower level of this home provides added entertaining space with a family room anchored by a fireplace, a half bath and laundry room complete the lower level of living space. The outdoor space is large and open with possibilities for entertaining and playing. An added and invaluable bonus, is this home features a new hvac system and new windows. Don’t miss out on this one, make your appointment today.
Location
State NJ
County Atlantic
Area Galloway Twp (20111)
Zoning RC
Rooms
Other Rooms Living Room, Bedroom 2, Bedroom 3, Kitchen, Family Room, Bedroom 1
Interior
Hot Water Natural Gas
Heating Forced Air
Cooling Central A/C
Heat Source Natural Gas
Exterior
Water Access N
Roof Type Shingle
Accessibility None
Garage N
Building
Lot Description Trees/Wooded
Story 2
Foundation Block
Sewer Public Sewer
Water Public
Architectural Style Split Level
Level or Stories 2
Additional Building Above Grade, Below Grade
New Construction N
Schools
School District Egg Harbor Township Public Schools
Others
Senior Community No
Tax ID 11-00948-00004 01
Ownership Fee Simple
SqFt Source Assessor
Acceptable Financing FHA, Cash, Conventional
Listing Terms FHA, Cash, Conventional
Financing FHA,Cash,Conventional
Special Listing Condition Standard
Read Less
Want to know what your home might be worth? Contact us for a FREE valuation!
Our team is ready to help you sell your home for the highest possible price ASAP

Bought with Non Member • Metropolitan Regional Information Systems, Inc.






