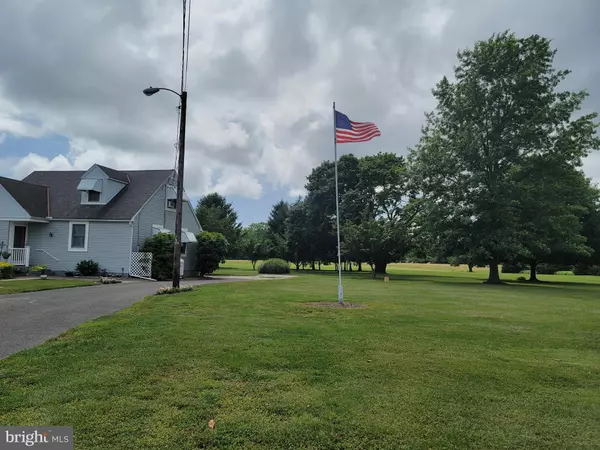$360,000
$349,900
2.9%For more information regarding the value of a property, please contact us for a free consultation.
71 RICHWOOD RD Monroeville, NJ 08343
4 Beds
2 Baths
2,200 SqFt
Key Details
Sold Price $360,000
Property Type Single Family Home
Sub Type Detached
Listing Status Sold
Purchase Type For Sale
Square Footage 2,200 sqft
Price per Sqft $163
Subdivision None Available
MLS Listing ID NJSA2000178
Sold Date 10/15/21
Style Cape Cod
Bedrooms 4
Full Baths 1
Half Baths 1
HOA Y/N N
Abv Grd Liv Area 2,200
Originating Board BRIGHT
Year Built 1950
Annual Tax Amount $8,082
Tax Year 2020
Lot Size 4.150 Acres
Acres 4.15
Lot Dimensions 0.00 x 0.00
Property Description
This home is much larger than it appears! 4 bedrooms with 2 on each floor. Kitchen recently updated with new cabinetry and corian counter tops. Main level laundry currently. Basement laundry hook ups still in place. Beautiful wood flooring thru out the first floor. Dual heating system. Lower level family room is propane while the main portion of the home is oil. The circular driveway out front connects to a driveway that continues around to the rear of the home. The yard is meticulously kept with gorgeous mature trees! Bring the horses or livestock of your chosing. Create the mini-farm you have always dreamed of!
Location
State NJ
County Salem
Area Upper Pittsgrove Twp (21714)
Zoning RES
Rooms
Other Rooms Dining Room, Primary Bedroom, Bedroom 2, Bedroom 3, Bedroom 4, Kitchen, Family Room
Basement Drainage System, Full, Outside Entrance, Sump Pump, Unfinished
Main Level Bedrooms 2
Interior
Interior Features Built-Ins, Ceiling Fan(s), Kitchen - Eat-In, Kitchen - Table Space, Stall Shower, Upgraded Countertops, Walk-in Closet(s), Window Treatments, Wood Floors
Hot Water Electric
Heating Forced Air
Cooling Central A/C, Wall Unit
Flooring Hardwood, Carpet, Vinyl, Ceramic Tile
Equipment Built-In Microwave, Dishwasher, Oven - Self Cleaning
Window Features Bay/Bow,Double Pane,Insulated,Replacement,Screens
Appliance Built-In Microwave, Dishwasher, Oven - Self Cleaning
Heat Source Oil, Propane - Leased
Exterior
Parking Features Covered Parking, Garage - Front Entry, Garage Door Opener, Inside Access, Oversized
Garage Spaces 12.0
Water Access N
View Other
Roof Type Pitched,Shingle
Accessibility None
Road Frontage City/County
Attached Garage 2
Total Parking Spaces 12
Garage Y
Building
Lot Description Cleared, Front Yard, Landscaping, Level, Rear Yard, Rural, SideYard(s)
Story 2
Sewer On Site Septic
Water Private, Well
Architectural Style Cape Cod
Level or Stories 2
Additional Building Above Grade, Below Grade
New Construction N
Schools
Elementary Schools Upper Pittsgrove E.S.
Middle Schools Upper Pittsgrove M.S.
High Schools Woodstown H.S.
School District Upper Pittsgrove Township Public Schools
Others
Senior Community No
Tax ID 14-00046-00004
Ownership Fee Simple
SqFt Source Assessor
Acceptable Financing Conventional, FHA, USDA, VA
Horse Property Y
Listing Terms Conventional, FHA, USDA, VA
Financing Conventional,FHA,USDA,VA
Special Listing Condition Standard
Read Less
Want to know what your home might be worth? Contact us for a FREE valuation!
Our team is ready to help you sell your home for the highest possible price ASAP

Bought with Veronica A Merriel • Gruber Real Estate Agency Inc.






