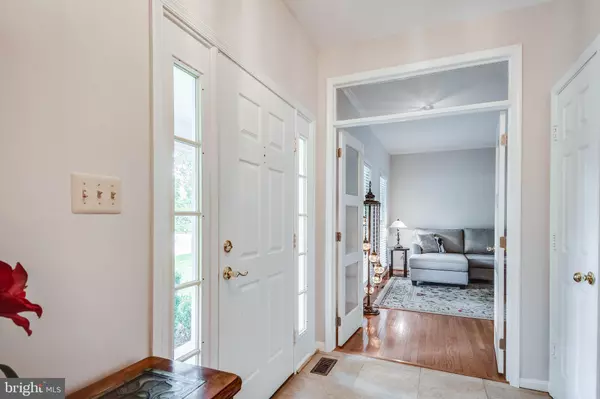$675,000
$670,000
0.7%For more information regarding the value of a property, please contact us for a free consultation.
6326 HIDDEN CANYON RD Centreville, VA 20120
5 Beds
3 Baths
2,403 SqFt
Key Details
Sold Price $675,000
Property Type Single Family Home
Sub Type Detached
Listing Status Sold
Purchase Type For Sale
Square Footage 2,403 sqft
Price per Sqft $280
Subdivision Pleasant Hill
MLS Listing ID VAFX1146552
Sold Date 09/09/20
Style Colonial
Bedrooms 5
Full Baths 3
HOA Fees $75/mo
HOA Y/N Y
Abv Grd Liv Area 2,403
Originating Board BRIGHT
Year Built 1991
Annual Tax Amount $6,657
Tax Year 2020
Lot Size 0.302 Acres
Acres 0.3
Property Description
Gorgeous three level single family home in the highly sought after Virgina Run community. Walk into a beautiful main level with expansive, upgraded tile, a fifth legal bedroom (or oversized school room) sits to your left and the rest of the house flows into the kitchen. The kitchen is custom upgraded with under cabinet lighting, stainless steel appliances, a wine fridge, and a functional butlers panrty. The step down into the living room shows a wood burning fireplace and double doors to access the covered deck on the back of the home. Upstairs you will find four bedrooms and two bathrooms. Bedrooms are ample sizes and all window treatments will convey with the home. House is freshly painted and the carpets were professionally cleaned Monday, August 3rd.
Location
State VA
County Fairfax
Zoning 030
Rooms
Other Rooms Living Room, Dining Room, Primary Bedroom, Sitting Room, Bedroom 2, Bedroom 3, Kitchen, Family Room, Foyer
Basement Connecting Stairway, Unfinished
Main Level Bedrooms 1
Interior
Interior Features Breakfast Area, Carpet, Ceiling Fan(s), Chair Railings, Crown Moldings, Dining Area, Family Room Off Kitchen, Floor Plan - Traditional, Formal/Separate Dining Room, Kitchen - Gourmet, Kitchen - Island, Kitchen - Table Space, Primary Bath(s), Recessed Lighting, Soaking Tub, Tub Shower, Upgraded Countertops, Walk-in Closet(s), Wine Storage, Wood Floors
Hot Water Natural Gas
Heating Forced Air
Cooling Ceiling Fan(s), Central A/C
Fireplaces Number 1
Fireplaces Type Fireplace - Glass Doors, Mantel(s)
Equipment Built-In Microwave, Dryer, Disposal, Dishwasher, Humidifier, Icemaker, Oven/Range - Gas, Refrigerator, Washer
Fireplace Y
Appliance Built-In Microwave, Dryer, Disposal, Dishwasher, Humidifier, Icemaker, Oven/Range - Gas, Refrigerator, Washer
Heat Source Natural Gas
Laundry Lower Floor
Exterior
Exterior Feature Deck(s), Porch(es)
Garage Garage - Front Entry, Garage Door Opener
Garage Spaces 2.0
Amenities Available Basketball Courts, Bike Trail, Club House, Jog/Walk Path, Pool - Outdoor
Water Access N
Accessibility None
Porch Deck(s), Porch(es)
Attached Garage 2
Total Parking Spaces 2
Garage Y
Building
Story 3
Sewer Public Sewer
Water Public
Architectural Style Colonial
Level or Stories 3
Additional Building Above Grade, Below Grade
New Construction N
Schools
Elementary Schools Virginia Run
Middle Schools Stone
High Schools Westfield
School District Fairfax County Public Schools
Others
HOA Fee Include Snow Removal,Trash
Senior Community No
Tax ID 0534 05020091
Ownership Fee Simple
SqFt Source Assessor
Acceptable Financing Cash, Conventional, FHA, VA
Listing Terms Cash, Conventional, FHA, VA
Financing Cash,Conventional,FHA,VA
Special Listing Condition Standard
Read Less
Want to know what your home might be worth? Contact us for a FREE valuation!
Our team is ready to help you sell your home for the highest possible price ASAP

Bought with Frank J Schofield • Summit Realtors






