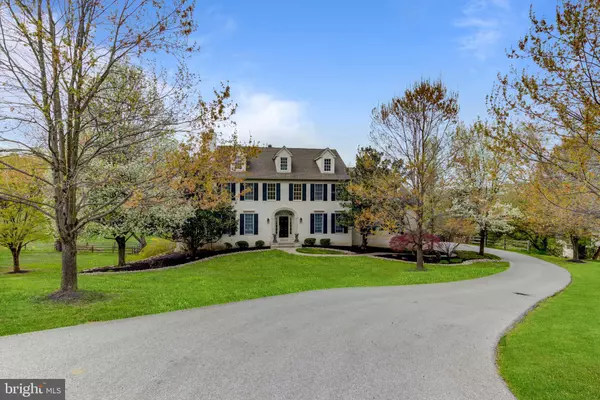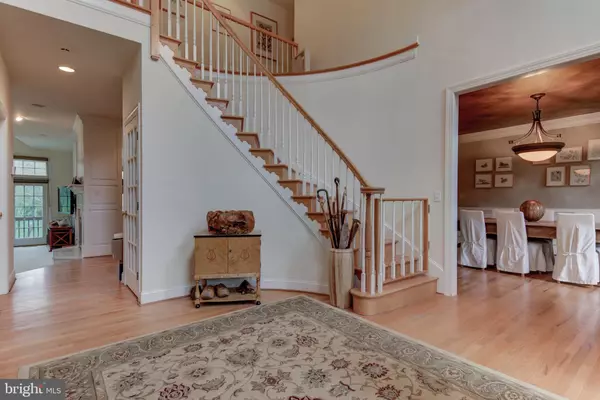$695,000
$695,000
For more information regarding the value of a property, please contact us for a free consultation.
2 MISTY MEADOW DR West Chester, PA 19382
6 Beds
6 Baths
7,870 SqFt
Key Details
Sold Price $695,000
Property Type Single Family Home
Sub Type Detached
Listing Status Sold
Purchase Type For Sale
Square Footage 7,870 sqft
Price per Sqft $88
Subdivision Hillhurst
MLS Listing ID PACT475144
Sold Date 01/31/20
Style Traditional
Bedrooms 6
Full Baths 4
Half Baths 2
HOA Y/N N
Abv Grd Liv Area 6,370
Originating Board BRIGHT
Year Built 1999
Annual Tax Amount $15,423
Tax Year 2018
Lot Size 1.000 Acres
Acres 1.0
Lot Dimensions 0.00 x 0.00
Property Description
A traditionally styled and impeccably maintained Hillhurst home that is secluded in the Chester County countryside yet close to routes 926, 202 and route 1. Stationed in nationally awarded Unionville Chadds Ford School District, this home boast 5 upper level bedrooms, 4 full bathrooms, a formal powder room and family powder room, dynamic walk-out lower level for family & friend enjoyment, and a 3 car side entrance garage. Upon entering the home's two story Foyer you will find glimmering hardwood floors, a sprawling Oak staircase and twin coat closet. The Foyer is flanked on the right by the Dining room with double crown molding, sophisticated wainscoting, custom faux paint, chandelier, oversized front windows and on left the Living room with more double crown molding, beautiful gas fireplace with detailed mantel and glass door access to the home Office. Next, head straight to the gourmet Kitchen which has a huge center island with pendant lighting, Corian counters, tile backsplash, 42 inch cabinets, double sink, gas range, stainless double ovens, Butler's pantry, desk area, recessed lighting, hardwood floors, and breakfast nook with access to the huge deck including Pergola that overlook the enormous backyard. From the Kitchen to the step down Family room is a look through gas fireplace with handsome mill work and mantel and both sides. The Family room is full of natural light from the cathedral wall of windows with Palladian top creating a warm atmosphere and cozy surroundings. Another glass door with access to the private home Office that features custom crown molding, built-in bookcase with lighting, and window seats is just off the family room. Rounding out the first floor are two powder rooms, a laundry room, and large mudroom with storage and access to the garage. Retreat to the second floor from either the front or back staircase and be awestruck by its spacious master suite with tray ceiling and fan, sitting room, two walk-in closets, and an expansive master bath with tile shower, soaking tub, and double vanities. Four additional appropriately sized bedrooms with large closets, one with en-suite bath, one with wash sink and the other two that share a full hall Bath with double vanities. The spectacular walkout lower level was well thought out and custom designed to enhance the recreational space within the home. A wet bar, gaming and sport viewing space, exercise room plus a welcoming guest suite with sitting room, full bath and walk-in closet. Come take a look at this move-in ready home highlighting good sized bedrooms, great closet space, and plenty of elbow room, the house can be full of people and you still feel you can have your own sanctuary!
Location
State PA
County Chester
Area Pennsbury Twp (10364)
Zoning R2
Rooms
Other Rooms Family Room
Basement Full
Interior
Interior Features Bar, Butlers Pantry, Ceiling Fan(s), Crown Moldings, Dining Area, Family Room Off Kitchen, Formal/Separate Dining Room, Kitchen - Eat-In, Kitchen - Gourmet, Kitchen - Island, Pantry, Recessed Lighting, Upgraded Countertops, Wood Floors, Breakfast Area, Built-Ins, Chair Railings, Curved Staircase, Double/Dual Staircase
Heating Forced Air
Cooling Central A/C
Flooring Hardwood, Carpet
Fireplaces Number 2
Fireplaces Type Mantel(s), Gas/Propane, Wood
Equipment Water Heater - High-Efficiency, Water Conditioner - Owned, Refrigerator, Oven/Range - Gas, Oven - Wall, Oven - Self Cleaning, Oven - Double, Microwave, Built-In Microwave
Furnishings No
Fireplace Y
Appliance Water Heater - High-Efficiency, Water Conditioner - Owned, Refrigerator, Oven/Range - Gas, Oven - Wall, Oven - Self Cleaning, Oven - Double, Microwave, Built-In Microwave
Heat Source Propane - Leased
Laundry Main Floor
Exterior
Exterior Feature Deck(s), Porch(es)
Garage Garage - Side Entry, Garage Door Opener, Inside Access, Oversized
Garage Spaces 6.0
Fence Split Rail
Waterfront N
Water Access N
View Pasture
Accessibility None
Porch Deck(s), Porch(es)
Attached Garage 3
Total Parking Spaces 6
Garage Y
Building
Lot Description Rural, Rear Yard, Front Yard, Backs - Open Common Area
Story 2
Sewer On Site Septic
Water Well
Architectural Style Traditional
Level or Stories 2
Additional Building Above Grade, Below Grade
New Construction N
Schools
Middle Schools Patton
High Schools Unionville
School District Unionville-Chadds Ford
Others
Senior Community No
Tax ID 64-01 -0017.01A0
Ownership Fee Simple
SqFt Source Assessor
Acceptable Financing Cash, Conventional
Horse Property N
Listing Terms Cash, Conventional
Financing Cash,Conventional
Special Listing Condition Standard
Read Less
Want to know what your home might be worth? Contact us for a FREE valuation!
Our team is ready to help you sell your home for the highest possible price ASAP

Bought with Jeejesh Mannambeth • Springer Realty Group






