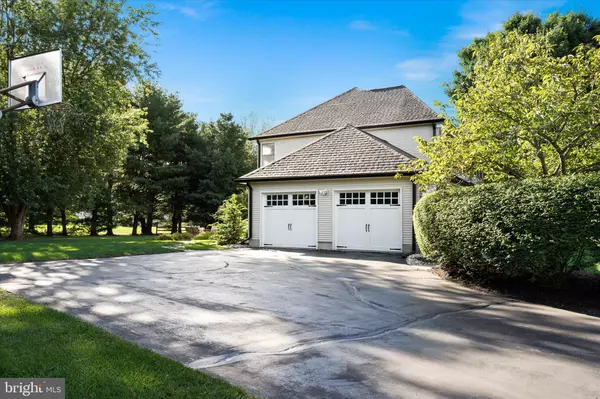$756,000
$710,000
6.5%For more information regarding the value of a property, please contact us for a free consultation.
6 HAMTON CT E Robbinsville, NJ 08691
4 Beds
3 Baths
2,662 SqFt
Key Details
Sold Price $756,000
Property Type Single Family Home
Sub Type Detached
Listing Status Sold
Purchase Type For Sale
Square Footage 2,662 sqft
Price per Sqft $283
Subdivision Sandlewood
MLS Listing ID NJME2005014
Sold Date 01/14/22
Style Colonial
Bedrooms 4
Full Baths 2
Half Baths 1
HOA Fees $20/ann
HOA Y/N Y
Abv Grd Liv Area 2,662
Originating Board BRIGHT
Year Built 1990
Annual Tax Amount $14,317
Tax Year 2021
Lot Size 0.770 Acres
Acres 0.77
Lot Dimensions 0.00 x 0.00
Property Description
Welcome to this elegant home which is ready for its new owner. Enter into the two-story foyer with hardwood floors, updated chandelier and painted banister. The entire home has been recently painted in neutral tones. Entering the living room, you will find updated carpet, recessed lighting and included wall-mounted TV and surround sound system. Across the foyer is the dining room with hardwood floors and updated lighting, and is large enough to host all your special celebrations and gatherings. Moving to the back of the home is the kitchen which has been updated with hardwood floors, stainless steel appliances (including a dual fuel Kenmore Elite range), solid surface counters, updated lighting, custom Roman shades, and included bench and cushion under window. The family room is open to the kitchen and has a wood-burning fireplace, recessed lighting, wall mounts for the TV and sound bar above the fireplace (TV and sound bar excluded), hardwood floors and a dry bar with updated shelving. The laundry room and half bath complete the first floor. Updated high end carpet has been installed on the stairs and all 4 bedrooms, with hardwood floors in the second floor hallway. In the primary suite you will find a retreat with recessed lighting, 2 walk-in closets and remodeled primary bath and linen closet. The spa like, primary bath includes a large shower with shower head, handheld shower and body jets. Also, in the primary bath are top-down, bottom-up blinds and double vanities with beautiful granite counters. Three more bedrooms and hall bath complete the second floor. One of the bedrooms is currently used as an office and will include the wall mounted TV. Continue to the basement for more entertaining space. Here you will find three quarters of the basement finished with wall brackets for a TV and sound bar (TV and sound bar excluded), upgraded carpet, storage closets with shelving, lighted closet under the stairs, and access panels for duct cleaning and pipes. The park like backyard has a recently refinished deck and paver patio, mature trees provide privacy, and the included gas grill with natural gas hookup. Other recent upgrades include: ceiling fans in 3 of the 4 bedrooms; updated door knobs; updated floor supply vents; high efficiency, front load washer and dryer (2016); hot water heater (2016); new kitchen sink, hardware and plumbing (2020); new roof, gutters, downspouts and window shutters (2020); deck sanded and stained (2020); new front door with transom and side lights (2020); front and back storm doors (2020); new carriage style garage doors (2017); driveway sealed (2021); quartz counters on dry bars in the family room and butlers pantry and half-wall between kitchen and family room; and custom linen window shades in family room, primary bedroom and bathroom. Located in the highly regarded Robbinsville School District with easy access to major roads including I-195, I-295, Route 130 and the NJ Turnpike.
Location
State NJ
County Mercer
Area Robbinsville Twp (21112)
Zoning R1.5
Rooms
Other Rooms Living Room, Dining Room, Primary Bedroom, Bedroom 2, Bedroom 3, Bedroom 4, Kitchen, Family Room, Breakfast Room, Recreation Room, Media Room
Basement Partially Finished, Sump Pump
Interior
Hot Water Natural Gas
Heating Forced Air
Cooling Central A/C
Fireplaces Number 1
Fireplaces Type Wood
Fireplace Y
Heat Source Natural Gas
Laundry Main Floor
Exterior
Exterior Feature Patio(s), Deck(s)
Parking Features Garage - Side Entry, Garage Door Opener
Garage Spaces 2.0
Water Access N
Accessibility None
Porch Patio(s), Deck(s)
Attached Garage 2
Total Parking Spaces 2
Garage Y
Building
Lot Description Level, No Thru Street
Story 2
Foundation Concrete Perimeter
Sewer Public Sewer
Water Public
Architectural Style Colonial
Level or Stories 2
Additional Building Above Grade, Below Grade
New Construction N
Schools
Elementary Schools Sharon E.S.
Middle Schools Pond Road Middle
High Schools Robbinsville
School District Robbinsville Twp
Others
HOA Fee Include Common Area Maintenance,Insurance
Senior Community No
Tax ID 12-00030 01-00010
Ownership Fee Simple
SqFt Source Assessor
Special Listing Condition Standard
Read Less
Want to know what your home might be worth? Contact us for a FREE valuation!
Our team is ready to help you sell your home for the highest possible price ASAP

Bought with Tiffanie Hawley • Keller Williams Premier






