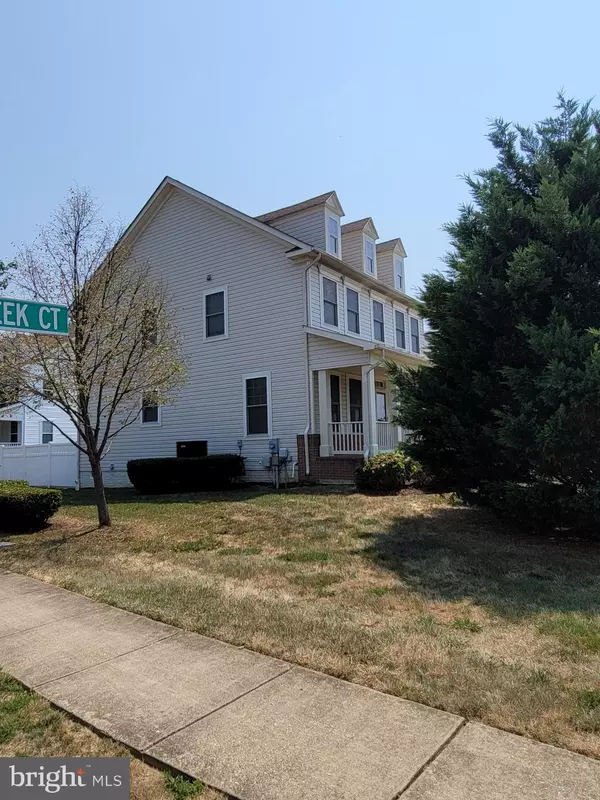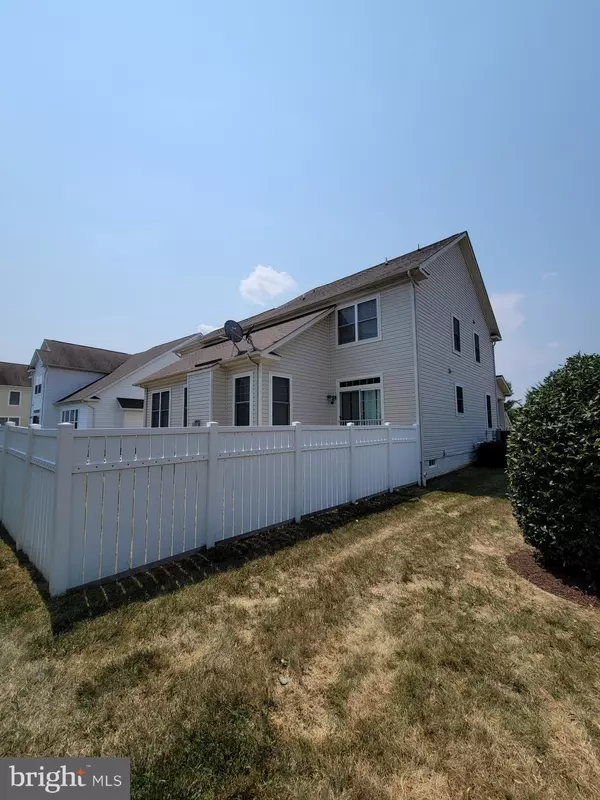$525,000
$514,900
2.0%For more information regarding the value of a property, please contact us for a free consultation.
11670 MUSTANG CREEK CT Waldorf, MD 20602
4 Beds
4 Baths
2,764 SqFt
Key Details
Sold Price $525,000
Property Type Single Family Home
Sub Type Detached
Listing Status Sold
Purchase Type For Sale
Square Footage 2,764 sqft
Price per Sqft $189
Subdivision St Charles Sheffield
MLS Listing ID MDCH2001040
Sold Date 08/13/21
Style Colonial
Bedrooms 4
Full Baths 3
Half Baths 1
HOA Fees $86
HOA Y/N Y
Abv Grd Liv Area 2,764
Originating Board BRIGHT
Year Built 2007
Annual Tax Amount $4,614
Tax Year 2020
Lot Size 8,571 Sqft
Acres 0.2
Property Description
Please go and show as accepting back up offers. Current contract financing has fallen through and a kick out clause is being signed.
Sit on your front porch and watch the ducks and geese in Sheffield lake. All you need to do is bring your rocking chairs. This spacious 4 bedroom colonial in sought after Sheffield neighborhood has been meticulously maintained, freshly painted and all new carpet installed. The hardwood floored,, eat-in kitchen has upgraded cabinetry, stainless appliances, granite countertops and 2 level island. A family room off the kitchen features a gas fireplace for cold winter evenings and double doors leading to your home office, extra bonus room, which ever you need. Upstairs bedroom level master bedroom has two, spacious walk-in closets and bath with soaking tub and separate, big enough for two, shower stall. There is a full hall bath and 2nd bedroom has it's own full bath. Your full unfinished basement is ready for you to make it whatever your family's wish list contains. Possibilities could be workout area, multimedia room, family play area, or 2nd larger family room. This is a "must" see.
Location
State MD
County Charles
Zoning PUD
Rooms
Other Rooms Living Room, Dining Room, Primary Bedroom, Bedroom 2, Bedroom 3, Bedroom 4, Kitchen, Family Room, Basement, Foyer, Office, Bathroom 2, Bathroom 3, Primary Bathroom, Half Bath
Basement Daylight, Partial, Full, Heated, Outside Entrance, Interior Access, Side Entrance, Rough Bath Plumb, Poured Concrete, Sump Pump, Unfinished, Walkout Stairs
Interior
Interior Features Carpet, Ceiling Fan(s), Family Room Off Kitchen, Floor Plan - Open, Formal/Separate Dining Room, Kitchen - Country, Kitchen - Gourmet, Kitchen - Island, Primary Bath(s), Soaking Tub, Stall Shower, Store/Office, Tub Shower, Upgraded Countertops, Walk-in Closet(s)
Hot Water Natural Gas
Heating Forced Air
Cooling Central A/C, Ceiling Fan(s)
Fireplaces Number 1
Fireplaces Type Fireplace - Glass Doors, Gas/Propane
Equipment Built-In Microwave, Dishwasher, Disposal, Dryer - Electric, Exhaust Fan, Icemaker, Oven - Self Cleaning, Oven/Range - Gas, Refrigerator, Stainless Steel Appliances, Washer, Water Heater
Fireplace Y
Window Features Double Pane
Appliance Built-In Microwave, Dishwasher, Disposal, Dryer - Electric, Exhaust Fan, Icemaker, Oven - Self Cleaning, Oven/Range - Gas, Refrigerator, Stainless Steel Appliances, Washer, Water Heater
Heat Source Natural Gas
Laundry Main Floor
Exterior
Parking Features Garage Door Opener, Garage - Front Entry, Additional Storage Area, Inside Access, Oversized
Garage Spaces 6.0
Fence Partially, Privacy, Rear
Utilities Available Cable TV Available, Electric Available, Natural Gas Available, Phone Available, Sewer Available, Water Available
Amenities Available Basketball Courts, Common Grounds, Jog/Walk Path, Lake, Pool - Outdoor, Recreational Center, Tot Lots/Playground
Water Access N
Roof Type Architectural Shingle
Accessibility Level Entry - Main
Attached Garage 2
Total Parking Spaces 6
Garage Y
Building
Lot Description Front Yard, Level, Rear Yard, SideYard(s)
Story 3
Sewer Public Sewer
Water Public
Architectural Style Colonial
Level or Stories 3
Additional Building Above Grade, Below Grade
New Construction N
Schools
School District Charles County Public Schools
Others
HOA Fee Include Common Area Maintenance,Management,Pool(s),Recreation Facility
Senior Community No
Tax ID 0906329802
Ownership Fee Simple
SqFt Source Assessor
Special Listing Condition Standard
Read Less
Want to know what your home might be worth? Contact us for a FREE valuation!
Our team is ready to help you sell your home for the highest possible price ASAP

Bought with Gary M Mead • RE/MAX 100






