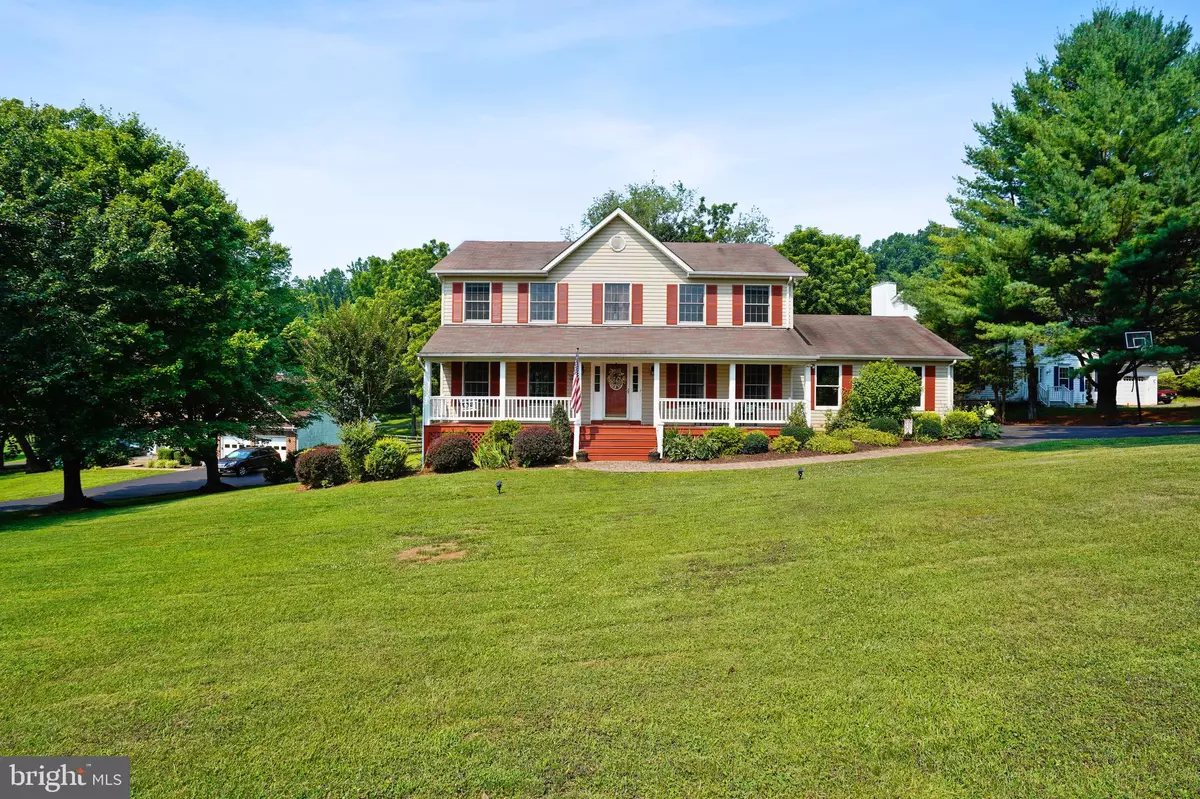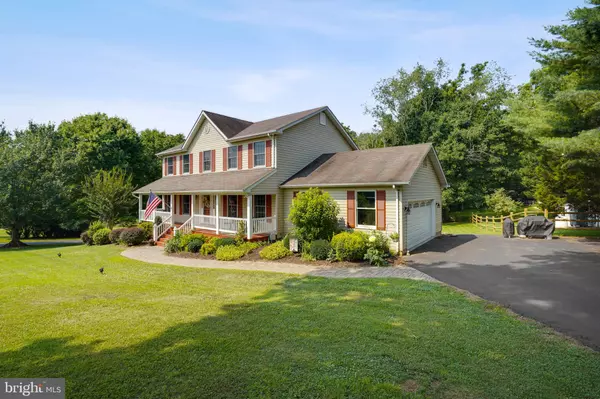$635,000
$625,000
1.6%For more information regarding the value of a property, please contact us for a free consultation.
6440 COTSWOLD WAY Broad Run, VA 20137
4 Beds
4 Baths
3,480 SqFt
Key Details
Sold Price $635,000
Property Type Single Family Home
Sub Type Detached
Listing Status Sold
Purchase Type For Sale
Square Footage 3,480 sqft
Price per Sqft $182
Subdivision Buckland Oaks
MLS Listing ID VAFQ2000338
Sold Date 08/18/21
Style Colonial
Bedrooms 4
Full Baths 3
Half Baths 1
HOA Fees $23/ann
HOA Y/N Y
Abv Grd Liv Area 2,400
Originating Board BRIGHT
Year Built 1995
Annual Tax Amount $5,009
Tax Year 2020
Lot Size 0.755 Acres
Acres 0.76
Property Description
BEAUTIFUL COLONIAL WITH FRONT PORCH SITED ON 3/4 ACRES OF PURE COUNTRY BLISS ONLY MINS FROM 29,66, SHOPPING, WINERIES, BREWERIES AND MORE! THIS HOME IS FILLED WITH GLEAMING HARDWOOD FLOORS AND FRESHLY PAINTED. FORMAL DINING ROOM WITH CROWN MOLDING AND CHAIR RAIL. FORMAL LIVING ROOM WITH BUILT IN BOOK SHELVES AND CROWN MOLDING. FAMILY ROOM OFF THE KITCHEN WITH CROWN MOLDING, CHAIR RAIL AND A GAS FIREPLACE. LARGE KITCHEN AND BREAKFAST NOOK WITH SS APPLIANCES, LOTS OF CABINETS AND CENTER ISLAND. 3 GREAT SIZE BEDROOMS, UPDATED HALL BATH AND A MASTER SUITE WITH VAULTED CEILINGS, 2 WALK IN CLOSETS AND A LUXURY OWNERS BATH ALL UPSTAIRS. FULLY FINISHED WALK OUT BASEMENT WITH A DEN/5TH BEDROOM, FULL BATH, OFFICE AREA, REC ROOM, LAUNDRY AND STORAGE GALLORE. RELAX OVERLOOKING THE BREATHTAKING BACKYARD ON THE LARGE DECK WHICH IS PERFECT FOR ENTERTAINING. 2 CAR SIDE LOAD GARAGE AND TONS OF PARKING. BEAUTIFUL HOUSE AND COMMUNITY JUST WAITING FOR YOU TO CALL IT HOME!
Location
State VA
County Fauquier
Zoning R1
Rooms
Basement Fully Finished, Full, Walkout Level
Interior
Interior Features Built-Ins, Ceiling Fan(s), Chair Railings, Dining Area, Family Room Off Kitchen, Formal/Separate Dining Room, Kitchen - Eat-In, Recessed Lighting, Upgraded Countertops, Walk-in Closet(s), Wood Floors
Hot Water Electric
Heating Heat Pump(s)
Cooling Ceiling Fan(s), Central A/C
Fireplaces Number 1
Fireplaces Type Metal, Gas/Propane
Fireplace Y
Heat Source Electric
Exterior
Exterior Feature Deck(s), Patio(s), Porch(es)
Parking Features Garage - Side Entry
Garage Spaces 2.0
Water Access N
Accessibility None
Porch Deck(s), Patio(s), Porch(es)
Attached Garage 2
Total Parking Spaces 2
Garage Y
Building
Lot Description Backs to Trees, Front Yard, Landscaping, Rear Yard, SideYard(s)
Story 3
Sewer On Site Septic
Water Public
Architectural Style Colonial
Level or Stories 3
Additional Building Above Grade, Below Grade
New Construction N
Schools
School District Fauquier County Public Schools
Others
Senior Community No
Tax ID 7906-05-0595
Ownership Fee Simple
SqFt Source Assessor
Special Listing Condition Standard
Read Less
Want to know what your home might be worth? Contact us for a FREE valuation!
Our team is ready to help you sell your home for the highest possible price ASAP

Bought with Kimberly A Pace • Redfin Corporation






