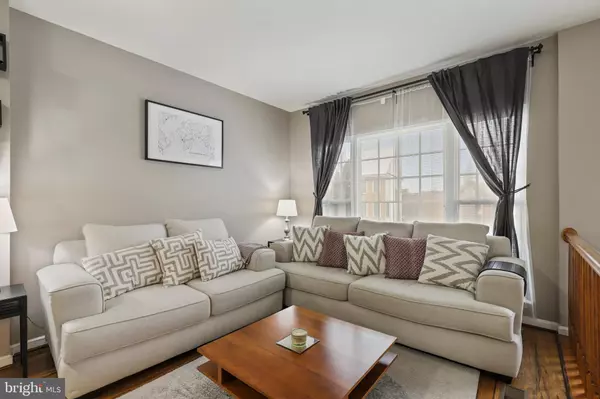$385,000
$369,000
4.3%For more information regarding the value of a property, please contact us for a free consultation.
4392 PALTON DR Dumfries, VA 22025
3 Beds
4 Baths
1,960 SqFt
Key Details
Sold Price $385,000
Property Type Townhouse
Sub Type Interior Row/Townhouse
Listing Status Sold
Purchase Type For Sale
Square Footage 1,960 sqft
Price per Sqft $196
Subdivision Forest Park
MLS Listing ID VAPW515238
Sold Date 03/29/21
Style Colonial
Bedrooms 3
Full Baths 2
Half Baths 2
HOA Fees $84/mo
HOA Y/N Y
Abv Grd Liv Area 1,440
Originating Board BRIGHT
Year Built 2006
Annual Tax Amount $3,904
Tax Year 2021
Lot Size 1,838 Sqft
Acres 0.04
Property Description
Welcome home to this amazing townhome with three finished levels and a one-car garage. Located in the convenient Forest Park community, this townhome neighborhood is nestled in privacy while enjoying the convenience of nearby commuting, shopping, and schools. Upon entering this beautiful home, you will fall in love with the natural light that is beaming throughout. The main level boasts gleaming wood floors throughout the welcoming living room which opens up to the spacious eat-in kitchen. The sunny and bright kitchen will draw you in and the chef of the house will love to cook here. Special features include tons of countertop space and cabinets, kitchen island, and pantry. There is also a half bathroom on this level. Brand new composite deck (2020) located off of the kitchen. Perfect for grilling and entertaining! Spacious primary bedroom on the upper level with a vaulted ceiling, ceiling fan, and huge walk- in closet. The primary bathroom has both a garden tub and shower. There are two other well-sized bedrooms on the upper level with a full bathroom. These bedrooms also have ceiling fans and ample closet space. Make your way down to the finished basement where you can relax and entertain in the rec room. Plenty of storage areas in the basement with huge closets as well. Half bathroom located on this level for added convenience. Access the one-car garage on this level as well. How nice it will be to walk out to your fenced-in backyard from your Basement. Enjoy sitting on the patio and working in your garden. Hurry, you don't want to miss this one!
Location
State VA
County Prince William
Zoning R6
Direction Southwest
Rooms
Basement Fully Finished, Walkout Level, Interior Access
Interior
Interior Features Ceiling Fan(s), Water Treat System, Wood Floors, Carpet, Kitchen - Island, Dining Area, Walk-in Closet(s), Primary Bath(s), Soaking Tub, Stall Shower
Hot Water Natural Gas
Heating Forced Air
Cooling Central A/C
Equipment Washer, Dryer, Microwave, Dishwasher, Refrigerator, Stove
Appliance Washer, Dryer, Microwave, Dishwasher, Refrigerator, Stove
Heat Source Natural Gas
Exterior
Exterior Feature Deck(s)
Parking Features Garage - Front Entry, Garage Door Opener
Garage Spaces 1.0
Amenities Available Swimming Pool, Common Grounds, Tennis Courts, Tot Lots/Playground, Basketball Courts
Water Access N
Accessibility Other
Porch Deck(s)
Attached Garage 1
Total Parking Spaces 1
Garage Y
Building
Story 3
Sewer Public Sewer
Water Public
Architectural Style Colonial
Level or Stories 3
Additional Building Above Grade, Below Grade
New Construction N
Schools
Elementary Schools Pattie
Middle Schools Graham Park
High Schools Forest Park
School District Prince William County Public Schools
Others
HOA Fee Include Pool(s),Road Maintenance,Snow Removal,Trash
Senior Community No
Tax ID 8189-43-7626
Ownership Fee Simple
SqFt Source Assessor
Special Listing Condition Standard
Read Less
Want to know what your home might be worth? Contact us for a FREE valuation!
Our team is ready to help you sell your home for the highest possible price ASAP

Bought with Jonathan D Byram • Redfin Corporation






