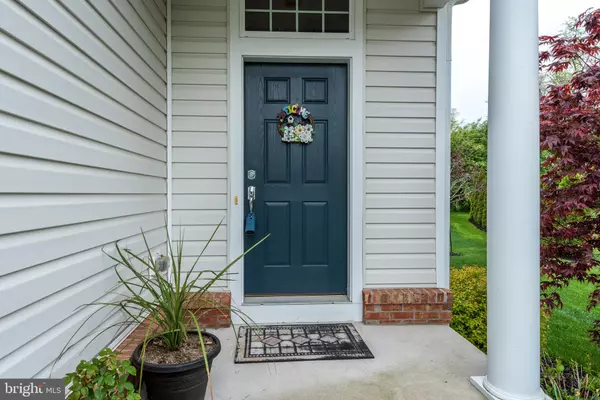$553,000
$499,900
10.6%For more information regarding the value of a property, please contact us for a free consultation.
326 W ARMSTRONG DR Fountainville, PA 18923
4 Beds
3 Baths
2,862 SqFt
Key Details
Sold Price $553,000
Property Type Single Family Home
Sub Type Detached
Listing Status Sold
Purchase Type For Sale
Square Footage 2,862 sqft
Price per Sqft $193
Subdivision Bedminster Square
MLS Listing ID PABU525782
Sold Date 07/28/21
Style Colonial
Bedrooms 4
Full Baths 2
Half Baths 1
HOA Fees $92/mo
HOA Y/N Y
Abv Grd Liv Area 2,862
Originating Board BRIGHT
Year Built 2012
Annual Tax Amount $6,102
Tax Year 2020
Lot Dimensions 55.00 x 114.00
Property Description
Welcome to this immaculate, move in ready 4 bedroom 2 ½ bath home in Bedminster Square. Walk through the front door and be welcomed by a bright and airy two-story foyer with hardwood floors. As you walk in you will find the office/study to your left which overlooks the Living room and Dining room combo. Enjoy all the exceptional features in this home such as a gas fireplace with upgraded trim and recessed lighting in the family room with a wall of windows for lots of natural light. Cooking is easy in the upgraded kitchen, plenty of counterspace, 42 in cabinetry, corian counters, beautiful backsplash, pantry and a large island and breakfast nook with a door leading outside. The oversized trex deck and Pergola overlook a treelined backyard. The first floor is complete with laundry room, closet and cabinetry. Upstairs you will enjoy the large master suite and master bathroom equipped with a large tub, stall shower, double vanity and large walk in closet. There are three additional bedrooms that are all great in size and share a full bathroom located in the hallway. This home has a two car garage as well as a driveway for two cars. Bedminster Square has 5 parks and acres of walking paths. Seller needs July Settlement. Professional pictures coming next week.
Location
State PA
County Bucks
Area Bedminster Twp (10101)
Zoning R3
Rooms
Other Rooms Living Room, Dining Room, Bedroom 2, Bedroom 3, Bedroom 4, Kitchen, Family Room, Breakfast Room, Bedroom 1, Office
Basement Full
Interior
Interior Features Carpet, Ceiling Fan(s), Combination Dining/Living, Family Room Off Kitchen, Kitchen - Gourmet, Kitchen - Island, Kitchen - Table Space, Pantry, Recessed Lighting, Soaking Tub, Stall Shower, Walk-in Closet(s), Wood Floors
Hot Water Propane
Heating Forced Air
Cooling Central A/C
Flooring Carpet, Hardwood, Ceramic Tile
Fireplaces Number 1
Fireplaces Type Gas/Propane
Equipment Built-In Microwave, Built-In Range, Dishwasher, Disposal, Oven - Self Cleaning, Oven/Range - Gas, Refrigerator
Fireplace Y
Appliance Built-In Microwave, Built-In Range, Dishwasher, Disposal, Oven - Self Cleaning, Oven/Range - Gas, Refrigerator
Heat Source Propane - Leased
Laundry Main Floor
Exterior
Exterior Feature Deck(s)
Garage Garage - Front Entry
Garage Spaces 4.0
Amenities Available Jog/Walk Path, Tennis Courts, Tot Lots/Playground
Water Access N
Roof Type Shingle
Accessibility None
Porch Deck(s)
Attached Garage 2
Total Parking Spaces 4
Garage Y
Building
Story 2
Sewer Public Sewer
Water Public
Architectural Style Colonial
Level or Stories 2
Additional Building Above Grade, Below Grade
New Construction N
Schools
High Schools Pennridge
School District Pennridge
Others
HOA Fee Include Common Area Maintenance,Trash
Senior Community No
Tax ID 01-017-186
Ownership Fee Simple
SqFt Source Assessor
Acceptable Financing Cash, Conventional, FHA
Listing Terms Cash, Conventional, FHA
Financing Cash,Conventional,FHA
Special Listing Condition Standard
Read Less
Want to know what your home might be worth? Contact us for a FREE valuation!
Our team is ready to help you sell your home for the highest possible price ASAP

Bought with Nuno Lucas • RE/MAX Legacy






